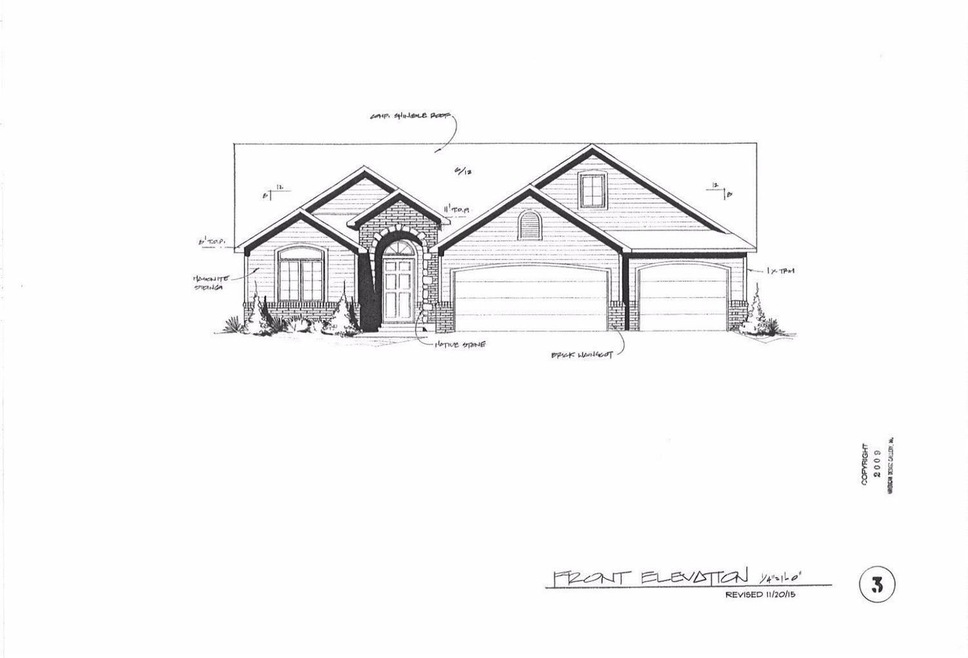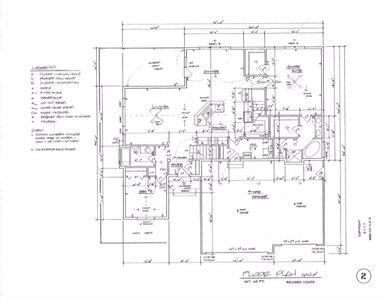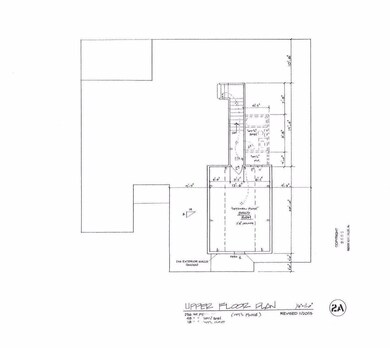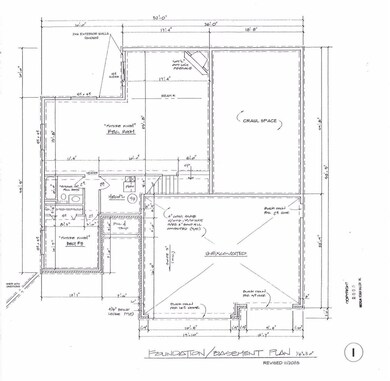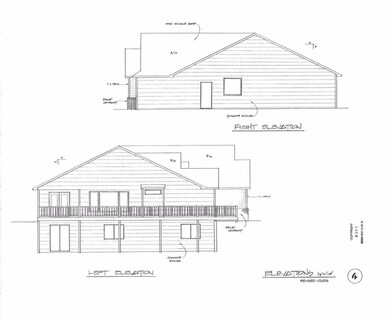
22 Terra Linda Ct Eagle Point, OR 97524
Highlights
- RV Access or Parking
- Mountain View
- Vaulted Ceiling
- Craftsman Architecture
- Deck
- Main Floor Primary Bedroom
About This Home
As of August 2016Newly built warm & inviting craftsman style home w/expansive southern views! Great room plan w/vaulted & 9ft ceilings on the main floor incl. wood laminate flrs & solid Alder interior drs. Granite counters throughout & stainless appliances in the island kitchen w/custom Knotty Alder cabinets & walk-in pantry. Formal living & dining w/great outdoor living options that include a wraparound covered deck & covered patio. Master ste features his & hers closets w/soaking tub in the bath, dbl vanity, water closet & all tiled shower. Office/3rd bdrm, additional master ste upstairs w/vaulted ceilings, full bath & walk-in closet. Still time to pick colors in this stunning home that offers a fully finished 3-car grg, great potential for RV pkg & an additional 1000sf downstairs fully framed & plumbed for expansive rec room, full bath, bdrm & large storage room w/separate entrance. Ideal for 2-family setup or lots of room for extended family, workshop & more. Please call today for further details.
Last Agent to Sell the Property
John L. Scott Medford Brokerage Email: judithfoltz@johnlscott.com License #900300012 Listed on: 05/27/2016

Last Buyer's Agent
Greyson Dixon
Signature Realty LLC License #201214229
Home Details
Home Type
- Single Family
Est. Annual Taxes
- $786
Year Built
- Built in 2016
Lot Details
- 8,276 Sq Ft Lot
- Level Lot
- Property is zoned R-1-8, R-1-8
Parking
- 3 Car Attached Garage
- Driveway
- RV Access or Parking
Property Views
- Mountain
- Territorial
- Valley
Home Design
- Craftsman Architecture
- Slab Foundation
- Frame Construction
- Composition Roof
- Concrete Siding
- Concrete Perimeter Foundation
Interior Spaces
- 2,200 Sq Ft Home
- 2-Story Property
- Vaulted Ceiling
- Ceiling Fan
- Double Pane Windows
- Natural lighting in basement
Kitchen
- <<OvenToken>>
- Cooktop<<rangeHoodToken>>
- <<microwave>>
- Dishwasher
- Disposal
Flooring
- Carpet
- Laminate
- Tile
- Vinyl
Bedrooms and Bathrooms
- 3 Bedrooms
- Primary Bedroom on Main
- Walk-In Closet
- 3 Full Bathrooms
Outdoor Features
- Deck
- Patio
- Separate Outdoor Workshop
Schools
- Hillside Elementary School
- Eagle Point Middle School
- Eagle Point High School
Utilities
- Forced Air Heating and Cooling System
- Heating System Uses Natural Gas
- Water Heater
Community Details
- No Home Owners Association
- Built by ProVision Construction
- Hidden Valley Estates Subdivision
Listing and Financial Details
- Assessor Parcel Number 10989119
Ownership History
Purchase Details
Home Financials for this Owner
Home Financials are based on the most recent Mortgage that was taken out on this home.Purchase Details
Purchase Details
Similar Homes in Eagle Point, OR
Home Values in the Area
Average Home Value in this Area
Purchase History
| Date | Type | Sale Price | Title Company |
|---|---|---|---|
| Warranty Deed | $427,000 | First American | |
| Interfamily Deed Transfer | -- | None Available | |
| Warranty Deed | $55,000 | First American |
Mortgage History
| Date | Status | Loan Amount | Loan Type |
|---|---|---|---|
| Open | $348,646 | New Conventional | |
| Closed | $384,000 | Adjustable Rate Mortgage/ARM |
Property History
| Date | Event | Price | Change | Sq Ft Price |
|---|---|---|---|---|
| 07/17/2025 07/17/25 | For Sale | $599,000 | +40.3% | $272 / Sq Ft |
| 08/25/2016 08/25/16 | Sold | $427,000 | +0.5% | $194 / Sq Ft |
| 06/06/2016 06/06/16 | Pending | -- | -- | -- |
| 05/27/2016 05/27/16 | For Sale | $425,000 | -- | $193 / Sq Ft |
Tax History Compared to Growth
Tax History
| Year | Tax Paid | Tax Assessment Tax Assessment Total Assessment is a certain percentage of the fair market value that is determined by local assessors to be the total taxable value of land and additions on the property. | Land | Improvement |
|---|---|---|---|---|
| 2025 | $4,941 | $361,100 | $67,650 | $293,450 |
| 2024 | $4,941 | $350,590 | $65,680 | $284,910 |
| 2023 | $4,773 | $340,380 | $63,760 | $276,620 |
| 2022 | $4,643 | $340,380 | $63,760 | $276,620 |
| 2021 | $4,506 | $330,470 | $61,900 | $268,570 |
| 2020 | $4,787 | $320,850 | $60,100 | $260,750 |
| 2019 | $4,714 | $302,440 | $56,650 | $245,790 |
| 2018 | $4,624 | $293,640 | $55,000 | $238,640 |
| 2017 | $4,510 | $293,640 | $55,000 | $238,640 |
| 2016 | $812 | $50,850 | $50,850 | $0 |
| 2015 | $786 | $50,850 | $50,850 | $0 |
| 2014 | $763 | $47,940 | $47,940 | $0 |
Agents Affiliated with this Home
-
Chantae Charlton

Seller's Agent in 2025
Chantae Charlton
Windermere Van Vleet & Assoc2
(541) 779-6520
32 Total Sales
-
Judith Foltz
J
Seller's Agent in 2016
Judith Foltz
John L. Scott Medford
(541) 779-3611
104 Total Sales
-
G
Buyer's Agent in 2016
Greyson Dixon
Signature Realty LLC
-
D
Buyer Co-Listing Agent in 2016
Don Dixon
eXp Realty, LLC
Map
Source: Oregon Datashare
MLS Number: 102965788
APN: 10989119
- 135 Hidden Valley Dr
- 278 Echo Way
- 203 Skyhawk Dr
- 637 Oak Wood
- 225 Morning Dove Trail
- 201 Morning Dove Trail
- 113 Skyhawk Dr
- 33 Broken Stone Way
- 1314 S Shasta Ave Unit A
- 1065 S Shasta Ave
- 8 Falling Leaf Ln
- 244 Arrowhead Trail
- 1288 S Shasta Ave
- 31 Wildwood Dr
- 0 Echo Way Unit Tax Lot 902
- 0 Echo Way Unit Tax Lot 901
- 0 Echo Way Unit Tax Lot 900
- 0 Echo Way
- 154 Glenwood Dr
- 155 Glenwood Dr
