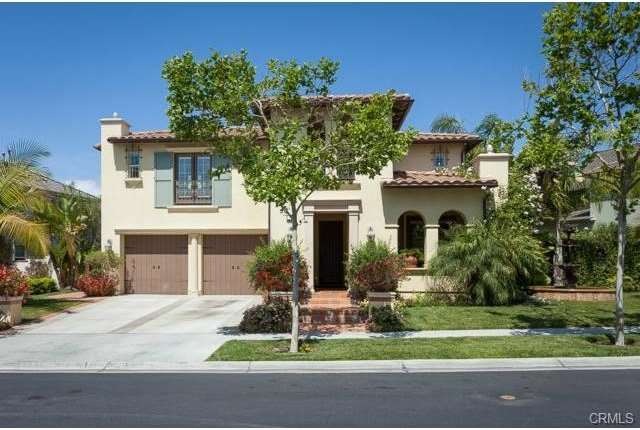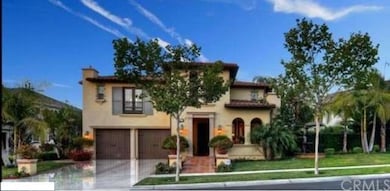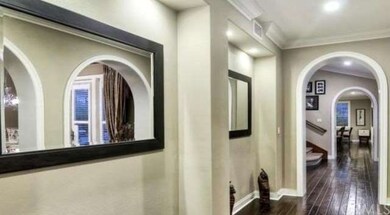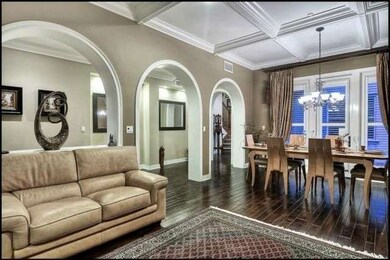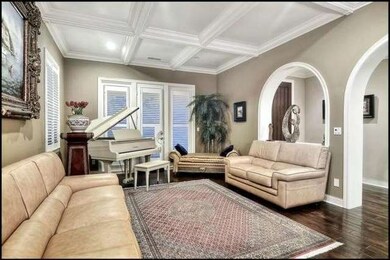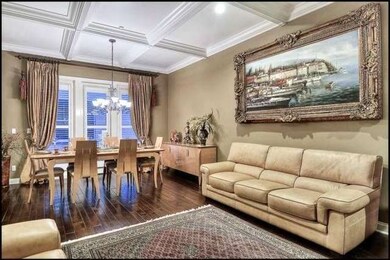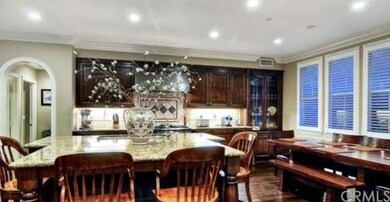
22 Tranquility Place Ladera Ranch, CA 92694
Covenant Hills Village NeighborhoodHighlights
- Private Pool
- Primary Bedroom Suite
- Retreat
- Oso Grande Elementary School Rated A
- Open Floorplan
- Wood Flooring
About This Home
As of June 2019Fantastic opportunity to own this lovely home in a Cul-de-sac of the gated community of Covenant Hills. Spacious and open floor plan, with large bedrooms, living and family rooms. You will love the gourmet kitchen with it's big centered island and roomy pantry. A few of the great features in the home you must see are; the beautiful backyard seen from the formal dinning room, the stone fireplace that stands out boldly in the family room, and the magnificent the granite countertops with travertine backsplash and all stainless steal appliance look in the kitchen area. The upstairs Master Suite has a separate Retreat that is the "Optional 5th Bedroom". The 2 other upstairs bedrooms are huge. One of those rooms you'll think is a 2nd master br. Two other rooms downstairs; one with full bath, other is office/guest room. Many more features included in home are best seen in person. Original owner - ready to make a fast move.
Last Agent to Sell the Property
Art Aviles
Arbol Realty License #01272634 Listed on: 01/22/2016
Last Buyer's Agent
Art Aviles
Arbol Realty License #01272634 Listed on: 01/22/2016
Home Details
Home Type
- Single Family
Est. Annual Taxes
- $23,242
Year Built
- Built in 2006
Lot Details
- 8,683 Sq Ft Lot
- Cul-De-Sac
- Landscaped
- Private Yard
- Lawn
- Back and Front Yard
HOA Fees
- $393 Monthly HOA Fees
Parking
- 2 Car Garage
Interior Spaces
- 4,344 Sq Ft Home
- Open Floorplan
- High Ceiling
- Recessed Lighting
- Formal Entry
- Family Room with Fireplace
- Family Room Off Kitchen
- Living Room
- L-Shaped Dining Room
- Bonus Room
- Property Views
Kitchen
- Open to Family Room
- Breakfast Bar
- Walk-In Pantry
- Six Burner Stove
- Kitchen Island
- Granite Countertops
Flooring
- Wood
- Carpet
- Tile
Bedrooms and Bathrooms
- 5 Bedrooms
- Retreat
- Main Floor Bedroom
- Primary Bedroom Suite
- Walk-In Closet
Accessible Home Design
- Doors swing in
- More Than Two Accessible Exits
Outdoor Features
- Private Pool
- Exterior Lighting
Location
- Suburban Location
Utilities
- Two cooling system units
- Forced Air Heating and Cooling System
- Heating System Uses Natural Gas
- Water Heater
- Water Softener
- Sewer Paid
Listing and Financial Details
- Tax Lot 21
- Tax Tract Number 16505
- Assessor Parcel Number 74144120
Community Details
Overview
- Built by Warmington Homes
Recreation
- Community Pool
- Community Spa
Ownership History
Purchase Details
Home Financials for this Owner
Home Financials are based on the most recent Mortgage that was taken out on this home.Purchase Details
Home Financials for this Owner
Home Financials are based on the most recent Mortgage that was taken out on this home.Purchase Details
Home Financials for this Owner
Home Financials are based on the most recent Mortgage that was taken out on this home.Similar Home in the area
Home Values in the Area
Average Home Value in this Area
Purchase History
| Date | Type | Sale Price | Title Company |
|---|---|---|---|
| Grant Deed | $1,499,000 | California Title Company | |
| Grant Deed | $1,200,000 | Fidelity National Title Co | |
| Grant Deed | $1,250,000 | First American Title Co |
Mortgage History
| Date | Status | Loan Amount | Loan Type |
|---|---|---|---|
| Open | $1,200,000 | New Conventional | |
| Closed | $1,116,000 | New Conventional | |
| Closed | $372,475 | Adjustable Rate Mortgage/ARM | |
| Closed | $726,525 | New Conventional | |
| Previous Owner | $200,000 | Credit Line Revolving | |
| Previous Owner | $140,000 | Adjustable Rate Mortgage/ARM | |
| Previous Owner | $727,000 | Adjustable Rate Mortgage/ARM | |
| Previous Owner | $200,000 | Stand Alone Second | |
| Previous Owner | $999,950 | Purchase Money Mortgage |
Property History
| Date | Event | Price | Change | Sq Ft Price |
|---|---|---|---|---|
| 06/27/2019 06/27/19 | Sold | $1,499,000 | 0.0% | $332 / Sq Ft |
| 05/28/2019 05/28/19 | Pending | -- | -- | -- |
| 05/15/2019 05/15/19 | Price Changed | $1,499,000 | -2.3% | $332 / Sq Ft |
| 03/05/2019 03/05/19 | For Sale | $1,535,000 | +27.9% | $340 / Sq Ft |
| 03/30/2016 03/30/16 | Sold | $1,200,000 | -7.6% | $276 / Sq Ft |
| 03/21/2016 03/21/16 | Pending | -- | -- | -- |
| 02/24/2016 02/24/16 | Price Changed | $1,299,000 | -0.1% | $299 / Sq Ft |
| 01/22/2016 01/22/16 | For Sale | $1,300,000 | -- | $299 / Sq Ft |
Tax History Compared to Growth
Tax History
| Year | Tax Paid | Tax Assessment Tax Assessment Total Assessment is a certain percentage of the fair market value that is determined by local assessors to be the total taxable value of land and additions on the property. | Land | Improvement |
|---|---|---|---|---|
| 2024 | $23,242 | $1,691,496 | $492,809 | $1,198,687 |
| 2023 | $22,808 | $1,658,330 | $483,146 | $1,175,184 |
| 2022 | $22,160 | $1,575,716 | $473,672 | $1,102,044 |
| 2021 | $21,796 | $1,544,820 | $464,384 | $1,080,436 |
| 2020 | $21,504 | $1,528,980 | $459,622 | $1,069,358 |
| 2019 | $18,946 | $1,273,449 | $378,516 | $894,933 |
| 2018 | $18,909 | $1,248,480 | $371,094 | $877,386 |
| 2017 | $18,782 | $1,224,000 | $363,817 | $860,183 |
| 2016 | $19,951 | $1,321,855 | $361,163 | $960,692 |
| 2015 | $20,057 | $1,302,000 | $371,111 | $930,889 |
| 2014 | $18,393 | $1,127,720 | $196,831 | $930,889 |
Agents Affiliated with this Home
-
Dina Williams

Seller's Agent in 2019
Dina Williams
Rancho Trabuco Real Estate Services Inc
(949) 322-2177
1 in this area
45 Total Sales
-
Dede Engelbrecht
D
Seller Co-Listing Agent in 2019
Dede Engelbrecht
Ladera Realty Group
(949) 322-2177
1 in this area
44 Total Sales
-
Gabriela Haimes

Buyer's Agent in 2019
Gabriela Haimes
Coldwell Banker Realty
(949) 795-1054
6 in this area
80 Total Sales
-
A
Seller's Agent in 2016
Art Aviles
Arbol Realty
Map
Source: California Regional Multiple Listing Service (CRMLS)
MLS Number: PW16014583
APN: 741-441-20
- 1151 Brush Creek
- 1101 Lasso Way Unit 303
- 172 Rosebay Rd
- 190 Yearling Way
- 1100 Lasso Way Unit 203
- 1301 Lasso Way Unit 303
- 18 Duskywing Ct
- 7 Waltham Rd
- 12 Celestine Cir
- 76 Bedstraw Loop
- 4 Fayette Cir
- 11 Shepherd Ct
- 1 Lennox Ct
- 39 Bedstraw Loop
- 15 St Mays Rd
- 15 Basilica Place
- 2 Hydrangea St
- 10 Cousteau Ln
- 65 Valmont Way
- 26 Valmont Way
