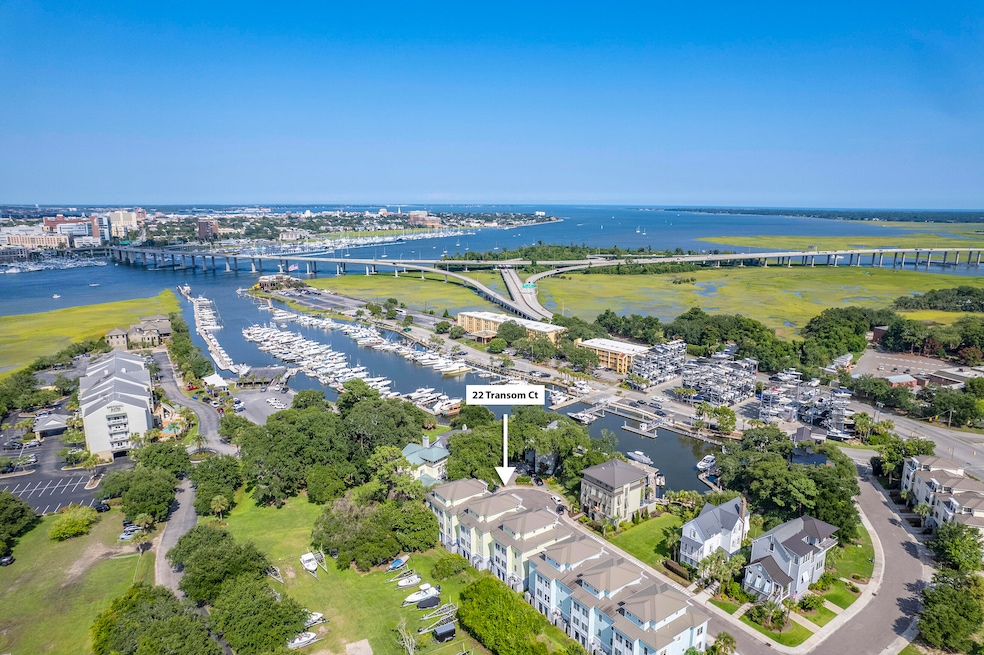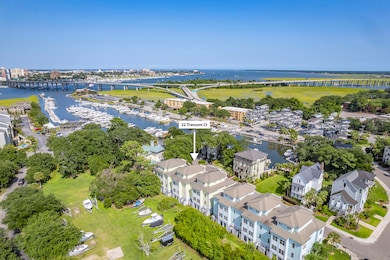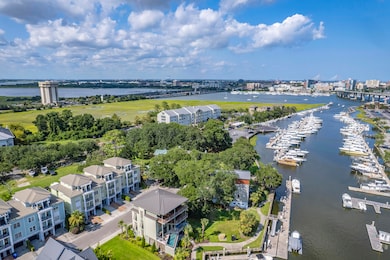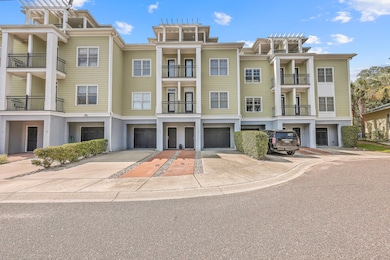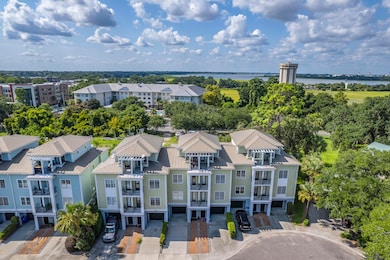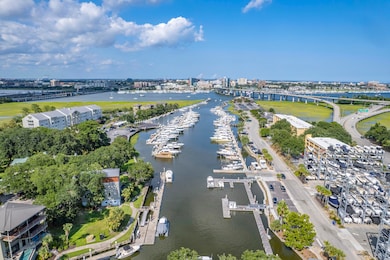
22 Transom Ct Unit TH16 Charleston, SC 29407
Estimated payment $5,811/month
Highlights
- Marina
- Boat Dock
- Waterfront
- St. Andrews School Of Math And Science Rated A
- River Access
- Deck
About This Home
Live the waterfront lifestyle with this beautiful and spacious luxury townhome that comes with a deeded 40 ft boat slip at Ripley Marina. Nicely updated and meticulously maintained, this property makes a great primary residence or a second home in Charleston. Just 5 mins from downtown Charleston by boat or car, this location is amazing. Hop on the boat and you're in the harbor in 5 mins or out to the jetties in 15 mins. Take the boat up or down the ICW and check out local waterfront restaurants. The home has 3 bedrooms, 2.5 bathrooms, and almost 2000 SF of space. It has a huge 2 car-tandem garage with lots of storage space, a 3-stop elevator, two bedrooms on the second level (including the master), the kitchen plus two living spaces on the third level, and a fourth level loft.The master bedroom has a huge ensuite bathroom with soaking tub and standup shower, lots of storage, and a second washer/dryer set in the closet. There are porches on three floors offering natural light and outdoor views. Lots of updates including newer HVAC units, refinished Brazilian hardwood floors, and fresh paint. This is a dream property for boaters and fishing lovers. Best price in town for waterfront low-maintenance living with a deeded boat slip. Offering to convey furnishings with the sale. Truly a turn-key opportunity.
Home Details
Home Type
- Single Family
Est. Annual Taxes
- $9,168
Year Built
- Built in 2006
Lot Details
- 1,742 Sq Ft Lot
- Waterfront
- Cul-De-Sac
- Interior Lot
HOA Fees
- $591 Monthly HOA Fees
Parking
- 3.5 Car Attached Garage
Home Design
- Pillar, Post or Pier Foundation
- Raised Foundation
- Metal Roof
- Stucco
Interior Spaces
- 1,985 Sq Ft Home
- 3-Story Property
- Elevator
- Smooth Ceilings
- High Ceiling
- Ceiling Fan
- Window Treatments
- Family Room
- Combination Dining and Living Room
- Bonus Room
Kitchen
- Eat-In Kitchen
- Electric Range
- Dishwasher
Flooring
- Wood
- Ceramic Tile
Bedrooms and Bathrooms
- 3 Bedrooms
- Dual Closets
- Walk-In Closet
- Garden Bath
Accessible Home Design
- Adaptable For Elevator
Outdoor Features
- River Access
- Floating Dock
- Balcony
- Deck
Schools
- St. Andrews Elementary School
- C E Williams Middle School
- West Ashley High School
Utilities
- Forced Air Heating and Cooling System
- Heat Pump System
Community Details
Overview
- Ripley Cove Subdivision
Recreation
- Boat Dock
- Pier or Dock
- RV or Boat Storage in Community
- Marina
Map
Home Values in the Area
Average Home Value in this Area
Tax History
| Year | Tax Paid | Tax Assessment Tax Assessment Total Assessment is a certain percentage of the fair market value that is determined by local assessors to be the total taxable value of land and additions on the property. | Land | Improvement |
|---|---|---|---|---|
| 2023 | $9,168 | $31,800 | $0 | $0 |
| 2022 | $8,496 | $31,800 | $0 | $0 |
| 2021 | $8,391 | $31,800 | $0 | $0 |
| 2020 | $8,330 | $31,800 | $0 | $0 |
| 2019 | $8,166 | $29,700 | $0 | $0 |
| 2017 | $2,582 | $19,800 | $0 | $0 |
| 2016 | $2,473 | $19,800 | $0 | $0 |
| 2015 | $7,200 | $19,800 | $0 | $0 |
| 2014 | $5,615 | $0 | $0 | $0 |
| 2011 | -- | $0 | $0 | $0 |
Property History
| Date | Event | Price | Change | Sq Ft Price |
|---|---|---|---|---|
| 03/26/2025 03/26/25 | Price Changed | $799,900 | -1.2% | $403 / Sq Ft |
| 02/24/2025 02/24/25 | Price Changed | $810,000 | -1.8% | $408 / Sq Ft |
| 01/21/2025 01/21/25 | For Sale | $825,000 | +29.9% | $416 / Sq Ft |
| 04/23/2021 04/23/21 | Sold | $635,000 | 0.0% | $314 / Sq Ft |
| 03/24/2021 03/24/21 | Pending | -- | -- | -- |
| 11/27/2020 11/27/20 | For Sale | $635,000 | -- | $314 / Sq Ft |
Deed History
| Date | Type | Sale Price | Title Company |
|---|---|---|---|
| Survivorship Deed | $635,000 | None Available | |
| Deed | $506,000 | -- | |
| Deed | $600,000 | None Available | |
| Quit Claim Deed | -- | None Available | |
| Deed | $3,000,000 | -- |
Mortgage History
| Date | Status | Loan Amount | Loan Type |
|---|---|---|---|
| Open | $508,000 | New Conventional |
Similar Homes in Charleston, SC
Source: CHS Regional MLS
MLS Number: 25001754
APN: 421-11-00-256
- 18 Transom Ct Unit TH14
- 0 Merritt Rd Unit E7 25005941
- 0 Merritt Rd Unit E6 25005935
- 0 Merritt Rd Unit B-10 25003282
- 0 Merritt Rd Unit E5 24027807
- 0 Merritt Rd Unit D-4 24001414
- 498 Albemarle Rd Unit 306
- 335 Savannah Hwy
- 7 Guerard Rd
- 14 Guerard Rd
- 12 Broughton Rd
- 13 Broughton Rd
- 6 Beverly Rd
- 33 Lockwood Dr Unit G-20
- 704 N Godfrey Park Place
- 27 Stocker Dr
- 5009 Old Bridgeview Ln
- 148 Chadwick Dr
- 728 N Godfrey Park Place
- 626 Windermere Blvd Unit 4D
