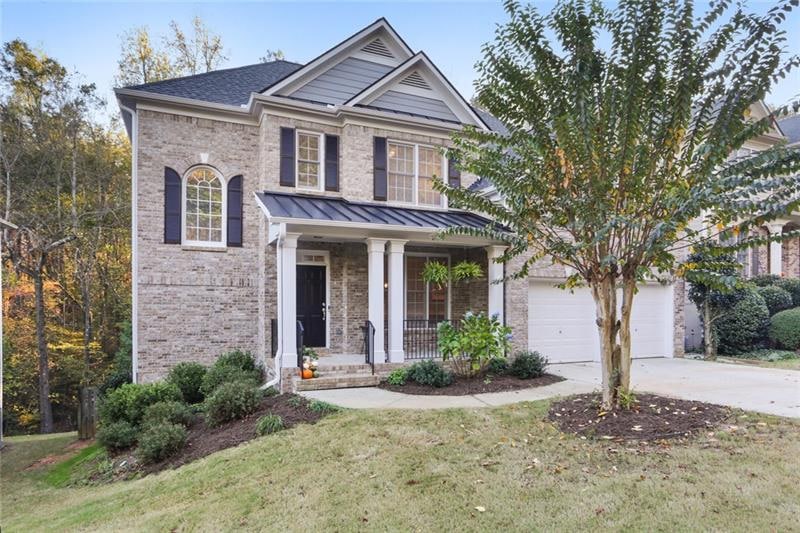Don't miss this great home with a rocking chair front porch, finished basement, fenced backyard, screened in porch, new roof, new exterior paint and so much more in a sought after neighborhood with resort style amenities. This beautiful home is in excellent condition and is move-in ready. Open floorpan with Brazilian hardwoods in the foyer, kitchen, family room and dining room. Spacious eat-in kitchen with stained cabinetry, granite countertops, tile backsplash and stainless steel appliances opens to the two-story light filled family room with gas fireplace. Separate dining room, bedroom and full bath on main level. Oversized owner’s suite features a tray ceiling, sitting room/office, separate shower, double vanities, soaking tub and walk-in closet. Spacious secondary bedrooms. Finished basement with full bath also features a workout and media area and opens to the newly added screened in porch with ceiling fan. The main level deck is a perfect spot for grilling out or entertaining friends and family and overlooks the fenced backyard. Walk to the neighborhood pool, lake with walking trail, three lighted tennis courts, pickleball court, basketball goal and playground. Close to all major highways, Hartsfield Jackson Airport, Truist Park, The Battery, Mercedes Benz Stadium, Silver Comet Trail and shopping and dining.

