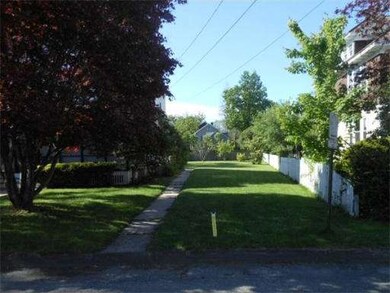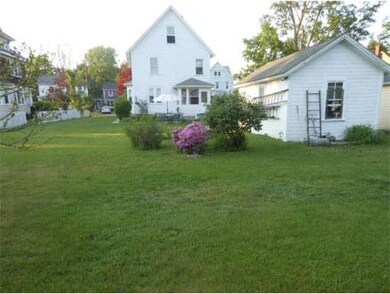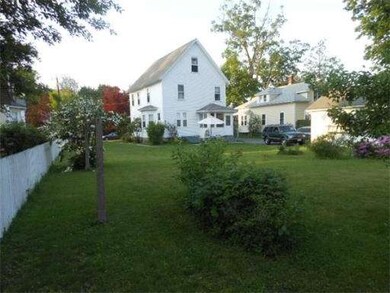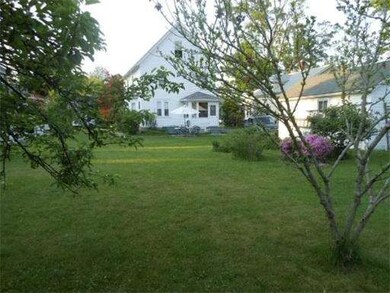
22 W Center St Florence, MA 01062
Florence NeighborhoodAbout This Home
As of October 2015LOCATION! LOCATION! Traditional Home within walking distance to Center of Town and Library, close to Look Park & Bike Path.Excellent floor plan with large LR and DR. Applianced kitchen with access to back porch area off DR converted to laundry with shower and toilet.Up are 3 bedrooms, bathroom and useable walk up attic. House is very liveable but needs updating which can be done over time.The front porch is big and screened in.The backyard is level and private.Great chance to live near town!
Home Details
Home Type
Single Family
Est. Annual Taxes
$9,230
Year Built
1900
Lot Details
0
Listing Details
- Lot Description: Paved Drive, Easements, Shared Drive, Level
- Special Features: None
- Property Sub Type: Detached
- Year Built: 1900
Interior Features
- Has Basement: Yes
- Primary Bathroom: No
- Number of Rooms: 7
- Amenities: Public Transportation, Shopping, Park, Walk/Jog Trails
- Electric: Circuit Breakers, 100 Amps
- Flooring: Wood, Vinyl
- Insulation: Partial
- Interior Amenities: Cable Available, Walk-up Attic
- Basement: Full, Interior Access, Bulkhead, Concrete Floor
- Bedroom 2: Second Floor
- Bedroom 3: Second Floor
- Bathroom #1: First Floor
- Bathroom #2: Second Floor
- Kitchen: First Floor
- Laundry Room: First Floor
- Living Room: First Floor
- Master Bedroom: Second Floor
- Master Bedroom Description: Closet, Flooring - Wood
- Dining Room: First Floor
Exterior Features
- Exterior: Wood
- Foundation: Poured Concrete
Garage/Parking
- Garage Parking: Detached, Garage Door Opener
- Garage Spaces: 1
- Parking: Off-Street, Paved Driveway
- Parking Spaces: 2
Utilities
- Heat Zones: 1
- Hot Water: Natural Gas, Tank
- Utility Connections: for Gas Range, for Electric Dryer, Washer Hookup
Condo/Co-op/Association
- HOA: No
Ownership History
Purchase Details
Home Financials for this Owner
Home Financials are based on the most recent Mortgage that was taken out on this home.Purchase Details
Home Financials for this Owner
Home Financials are based on the most recent Mortgage that was taken out on this home.Similar Homes in Florence, MA
Home Values in the Area
Average Home Value in this Area
Purchase History
| Date | Type | Sale Price | Title Company |
|---|---|---|---|
| Not Resolvable | $395,000 | -- | |
| Not Resolvable | $300,500 | -- |
Mortgage History
| Date | Status | Loan Amount | Loan Type |
|---|---|---|---|
| Closed | $195,000 | New Conventional | |
| Previous Owner | $270,400 | New Conventional |
Property History
| Date | Event | Price | Change | Sq Ft Price |
|---|---|---|---|---|
| 10/23/2015 10/23/15 | Sold | $395,000 | 0.0% | $193 / Sq Ft |
| 09/06/2015 09/06/15 | Pending | -- | -- | -- |
| 09/02/2015 09/02/15 | For Sale | $395,000 | +31.4% | $193 / Sq Ft |
| 08/01/2012 08/01/12 | Sold | $300,500 | +7.7% | $181 / Sq Ft |
| 07/05/2012 07/05/12 | Pending | -- | -- | -- |
| 05/16/2012 05/16/12 | For Sale | $279,000 | -- | $168 / Sq Ft |
Tax History Compared to Growth
Tax History
| Year | Tax Paid | Tax Assessment Tax Assessment Total Assessment is a certain percentage of the fair market value that is determined by local assessors to be the total taxable value of land and additions on the property. | Land | Improvement |
|---|---|---|---|---|
| 2025 | $9,230 | $662,600 | $170,300 | $492,300 |
| 2024 | $8,470 | $557,600 | $148,600 | $409,000 |
| 2023 | $7,636 | $482,100 | $135,100 | $347,000 |
| 2022 | $7,043 | $393,700 | $126,300 | $267,400 |
| 2021 | $6,545 | $376,800 | $120,300 | $256,500 |
| 2020 | $6,330 | $376,800 | $120,300 | $256,500 |
| 2019 | $6,337 | $364,800 | $120,300 | $244,500 |
| 2018 | $6,133 | $359,900 | $120,300 | $239,600 |
| 2017 | $6,007 | $359,900 | $120,300 | $239,600 |
| 2016 | $5,816 | $359,900 | $120,300 | $239,600 |
| 2015 | $4,422 | $279,900 | $130,300 | $149,600 |
| 2014 | $4,308 | $279,900 | $130,300 | $149,600 |
Agents Affiliated with this Home
-

Seller's Agent in 2015
Lisa Palumbo
Delap Real Estate LLC
(413) 320-7913
31 in this area
208 Total Sales
-

Buyer's Agent in 2015
Julie Held
Delap Real Estate LLC
(413) 575-2374
34 in this area
166 Total Sales
-

Seller's Agent in 2012
Dan Schachter
DCS Real Estate, LLC
(413) 626-6992
8 in this area
110 Total Sales
Map
Source: MLS Property Information Network (MLS PIN)
MLS Number: 71384029
APN: NHAM-000023A-000051-000001
- 67 Park St Unit D
- 76 Maple St
- 37 Landy Ave
- 30 Landy Ave
- 15 Ryan Rd
- 103 High St
- 152 S Main St Unit 4
- 152 S Main St Unit 6
- 152 S Main St Unit 8
- 152 S Main St Unit 7
- 152 S Main St Unit 5
- 16 Fairfield Ave
- 12 Lake St
- 154 N Maple St
- 25 Indian Hill
- 17 Brookwood Dr
- 12 High Meadow Rd
- 575 Bridge Rd Unit 11-2
- 19 Hatfield St
- 325 Riverside Dr






