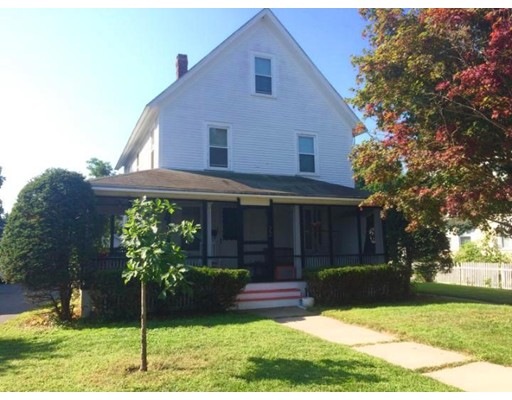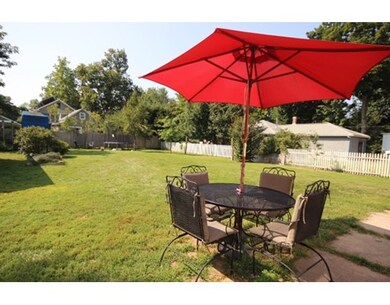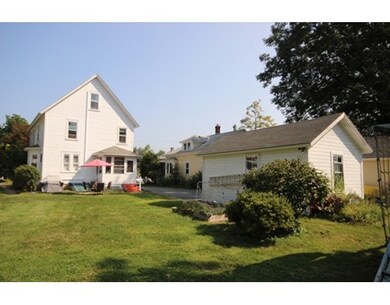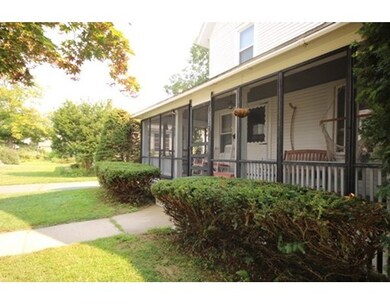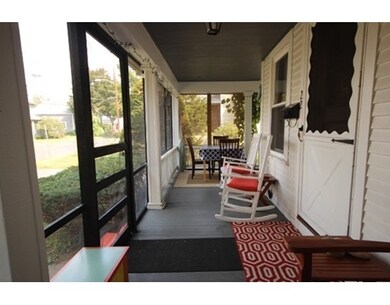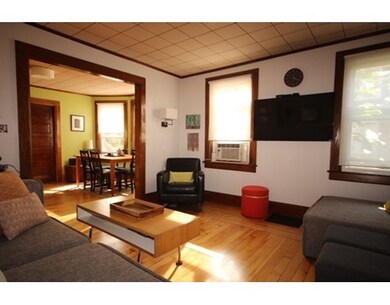
22 W Center St Florence, MA 01062
Florence NeighborhoodAbout This Home
As of October 2015Location! Location! Location! Florence Center GEM! Classic Colonial Farmhouse style 4 BR, 2 BTH home within walking distance to everything! Fantastic yard & oh so many recent improvements & upgrades. Remodeled open floor plan w/NEW kitchen, Two NEW Baths, 1st flr laundry, NEW 200 AMP electrical service, plumbing upgrades, NEW highly efficient American Standard Gold Series natural gas furnace & Trion Air Purification System w/brand new ductwork, replacement windows. Recently & tastefully finished third floor complete with AC & skylights provides amazing natural sunlight & adds 400+ sq feet of living space. Third floor could function as a 4th BR, office or family room. Hardwood floors throughout w/welcoming foyer & beautiful natural woodwork. There is a large wrap-around screened-in front porch & a small enclosed back-porch that functions as a mud room area. Excellent floor plan w/large LR and DR. All this set on a .25 acre lot; sunny & flat backyard space to garden & enjoy!
Home Details
Home Type
Single Family
Est. Annual Taxes
$9,230
Year Built
1900
Lot Details
0
Listing Details
- Lot Description: Paved Drive, Easements, Cleared, Level
- Other Agent: 2.00
- Special Features: None
- Property Sub Type: Detached
- Year Built: 1900
Interior Features
- Appliances: Range, Dishwasher, Disposal, Refrigerator, Washer, Dryer
- Has Basement: Yes
- Number of Rooms: 8
- Amenities: Public Transportation, Shopping, Park, Walk/Jog Trails, Medical Facility, Laundromat, Bike Path
- Electric: Circuit Breakers, 200 Amps
- Flooring: Wood, Tile
- Insulation: Mixed
- Basement: Full, Interior Access, Bulkhead, Concrete Floor
- Bedroom 2: Second Floor, 12X14
- Bedroom 3: Second Floor, 10X10
- Bedroom 4: Third Floor, 14X31
- Bathroom #1: First Floor, 6X8
- Bathroom #2: Second Floor, 5X10
- Kitchen: First Floor, 11X13
- Laundry Room: First Floor
- Living Room: First Floor, 12X14
- Master Bedroom: Second Floor, 12X14
- Master Bedroom Description: Closet, Flooring - Wood
- Dining Room: First Floor, 11X13
Exterior Features
- Roof: Asphalt/Fiberglass Shingles
- Construction: Frame
- Exterior: Wood
- Exterior Features: Porch - Screened
- Foundation: Poured Concrete
Garage/Parking
- Garage Parking: Detached
- Garage Spaces: 1
- Parking: Off-Street
- Parking Spaces: 2
Utilities
- Cooling: Other (See Remarks)
- Heating: Forced Air, Gas
- Hot Water: Natural Gas
- Utility Connections: for Gas Range, for Electric Dryer, Washer Hookup
Ownership History
Purchase Details
Home Financials for this Owner
Home Financials are based on the most recent Mortgage that was taken out on this home.Purchase Details
Home Financials for this Owner
Home Financials are based on the most recent Mortgage that was taken out on this home.Similar Homes in the area
Home Values in the Area
Average Home Value in this Area
Purchase History
| Date | Type | Sale Price | Title Company |
|---|---|---|---|
| Not Resolvable | $395,000 | -- | |
| Not Resolvable | $300,500 | -- |
Mortgage History
| Date | Status | Loan Amount | Loan Type |
|---|---|---|---|
| Closed | $195,000 | New Conventional | |
| Previous Owner | $270,400 | New Conventional |
Property History
| Date | Event | Price | Change | Sq Ft Price |
|---|---|---|---|---|
| 10/23/2015 10/23/15 | Sold | $395,000 | 0.0% | $193 / Sq Ft |
| 09/06/2015 09/06/15 | Pending | -- | -- | -- |
| 09/02/2015 09/02/15 | For Sale | $395,000 | +31.4% | $193 / Sq Ft |
| 08/01/2012 08/01/12 | Sold | $300,500 | +7.7% | $181 / Sq Ft |
| 07/05/2012 07/05/12 | Pending | -- | -- | -- |
| 05/16/2012 05/16/12 | For Sale | $279,000 | -- | $168 / Sq Ft |
Tax History Compared to Growth
Tax History
| Year | Tax Paid | Tax Assessment Tax Assessment Total Assessment is a certain percentage of the fair market value that is determined by local assessors to be the total taxable value of land and additions on the property. | Land | Improvement |
|---|---|---|---|---|
| 2025 | $9,230 | $662,600 | $170,300 | $492,300 |
| 2024 | $8,470 | $557,600 | $148,600 | $409,000 |
| 2023 | $7,636 | $482,100 | $135,100 | $347,000 |
| 2022 | $7,043 | $393,700 | $126,300 | $267,400 |
| 2021 | $6,545 | $376,800 | $120,300 | $256,500 |
| 2020 | $6,330 | $376,800 | $120,300 | $256,500 |
| 2019 | $6,337 | $364,800 | $120,300 | $244,500 |
| 2018 | $6,133 | $359,900 | $120,300 | $239,600 |
| 2017 | $6,007 | $359,900 | $120,300 | $239,600 |
| 2016 | $5,816 | $359,900 | $120,300 | $239,600 |
| 2015 | $4,422 | $279,900 | $130,300 | $149,600 |
| 2014 | $4,308 | $279,900 | $130,300 | $149,600 |
Agents Affiliated with this Home
-

Seller's Agent in 2015
Lisa Palumbo
Delap Real Estate LLC
(413) 320-7913
31 in this area
207 Total Sales
-

Buyer's Agent in 2015
Julie Held
Delap Real Estate LLC
(413) 575-2374
34 in this area
166 Total Sales
-

Seller's Agent in 2012
Dan Schachter
DCS Real Estate, LLC
(413) 626-6992
8 in this area
110 Total Sales
Map
Source: MLS Property Information Network (MLS PIN)
MLS Number: 71898020
APN: NHAM-000023A-000051-000001
- 67 Park St Unit D
- 76 Maple St
- 37 Landy Ave
- 30 Landy Ave
- 15 Ryan Rd
- 103 High St
- 152 S Main St Unit 4
- 152 S Main St Unit 6
- 152 S Main St Unit 8
- 152 S Main St Unit 7
- 152 S Main St Unit 5
- 16 Fairfield Ave
- 12 Lake St
- 154 N Maple St
- 25 Indian Hill
- 17 Brookwood Dr
- 12 High Meadow Rd
- 575 Bridge Rd Unit 11-2
- 19 Hatfield St
- 325 Riverside Dr
