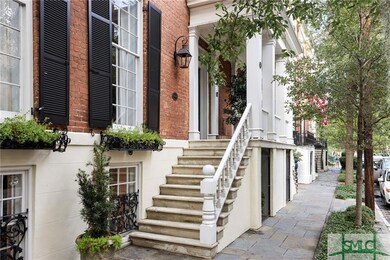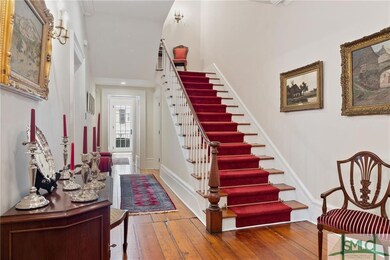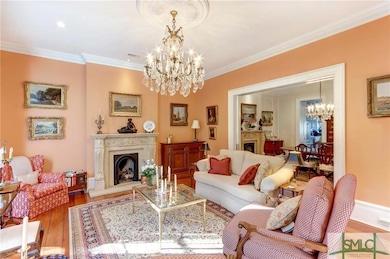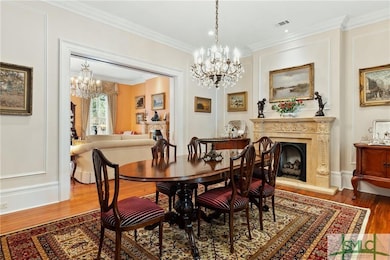
22 W Harris St Savannah, GA 31401
Historic Savannah NeighborhoodHighlights
- Gourmet Kitchen
- Primary Bedroom Suite
- Balcony
- Savannah Arts Academy Rated A+
- Family Room with Fireplace
- 2-minute walk to Pulaski Square
About This Home
As of November 2023Originally commissioned by real estate investor Eliza Ann Jewett, this circa 1843 four-story brick townhome offers 6,390 square feet and an enclosed garden in the Historic Landmark District. Meticulously renovated for modern life but carefully preserved by Hansen Architects, character abounds inside, like original wood staircase railings, original fireplaces, and wide plank heart pine floors (c.1843). Generous living and dining rooms showcase Egyptian marble mantels, and thoughtfully placed doors allow for the option of openness through to the light-filled kitchen. Take the three-stop elevator to the garden/street level, where the informal living room features two original fireplaces, a full bath, wet bar, and access to the covered patio. The four generous bedrooms in the main house include a primary boasting five closets and a luxury ensuite bathroom. A carriage house provides off-street parking and additional guest space with a one-bedroom, one-bathroom apartment above.
Last Agent to Sell the Property
Daniel Ravenel SIR License #372593 Listed on: 02/15/2023

Townhouse Details
Home Type
- Townhome
Est. Annual Taxes
- $7,084
Year Built
- Built in 1843 | Remodeled
Lot Details
- 3,049 Sq Ft Lot
- 1 Common Wall
- Privacy Fence
- Brick Fence
- Sprinkler System
- Garden
Home Design
- Brick Exterior Construction
- Brick Foundation
- Metal Roof
Interior Spaces
- 6,390 Sq Ft Home
- 3-Story Property
- Elevator
- Rear Stairs
- Bookcases
- Recessed Lighting
- Gas Fireplace
- Family Room with Fireplace
- 5 Fireplaces
- Living Room with Fireplace
- Pull Down Stairs to Attic
Kitchen
- Gourmet Kitchen
- Breakfast Bar
- Self-Cleaning Oven
- Cooktop
- Microwave
- Plumbed For Ice Maker
- Dishwasher
- Wine Cooler
- Kitchen Island
- Disposal
Bedrooms and Bathrooms
- 5 Bedrooms
- Primary Bedroom Suite
- Bidet
- Dual Vanity Sinks in Primary Bathroom
- Separate Shower
Laundry
- Laundry Room
- Dryer
- Washer
Parking
- 2 Car Detached Garage
- Automatic Garage Door Opener
- On-Street Parking
Outdoor Features
- Balcony
- Exterior Lighting
Location
- City Lot
Utilities
- Central Heating and Cooling System
- 220 Volts
- Electric Water Heater
Community Details
- Park
Listing and Financial Details
- Home warranty included in the sale of the property
- Assessor Parcel Number 2001535010
Ownership History
Purchase Details
Purchase Details
Home Financials for this Owner
Home Financials are based on the most recent Mortgage that was taken out on this home.Purchase Details
Home Financials for this Owner
Home Financials are based on the most recent Mortgage that was taken out on this home.Purchase Details
Purchase Details
Home Financials for this Owner
Home Financials are based on the most recent Mortgage that was taken out on this home.Similar Homes in Savannah, GA
Home Values in the Area
Average Home Value in this Area
Purchase History
| Date | Type | Sale Price | Title Company |
|---|---|---|---|
| Warranty Deed | -- | -- | |
| Warranty Deed | $3,100,000 | -- | |
| Warranty Deed | $1,200,000 | -- | |
| Warranty Deed | -- | -- | |
| Deed | $1,000,000 | -- |
Mortgage History
| Date | Status | Loan Amount | Loan Type |
|---|---|---|---|
| Previous Owner | $2,480,000 | New Conventional | |
| Previous Owner | $100,000 | Commercial | |
| Previous Owner | $100,000 | Commercial | |
| Previous Owner | $350,000 | Commercial |
Property History
| Date | Event | Price | Change | Sq Ft Price |
|---|---|---|---|---|
| 11/30/2023 11/30/23 | Sold | $3,100,000 | 0.0% | $485 / Sq Ft |
| 11/30/2023 11/30/23 | Sold | $3,100,000 | 0.0% | $485 / Sq Ft |
| 11/30/2023 11/30/23 | Off Market | $3,100,000 | -- | -- |
| 08/24/2023 08/24/23 | Pending | -- | -- | -- |
| 07/27/2023 07/27/23 | Price Changed | $3,350,000 | 0.0% | $524 / Sq Ft |
| 05/05/2023 05/05/23 | Price Changed | $3,350,000 | -5.6% | $524 / Sq Ft |
| 03/30/2023 03/30/23 | For Sale | $3,550,000 | 0.0% | $556 / Sq Ft |
| 02/15/2023 02/15/23 | For Sale | $3,550,000 | +195.8% | $556 / Sq Ft |
| 02/17/2014 02/17/14 | Sold | $1,200,000 | -24.8% | $200 / Sq Ft |
| 01/05/2014 01/05/14 | Pending | -- | -- | -- |
| 12/07/2012 12/07/12 | For Sale | $1,595,000 | -- | $266 / Sq Ft |
Tax History Compared to Growth
Tax History
| Year | Tax Paid | Tax Assessment Tax Assessment Total Assessment is a certain percentage of the fair market value that is determined by local assessors to be the total taxable value of land and additions on the property. | Land | Improvement |
|---|---|---|---|---|
| 2024 | $16,255 | $1,112,600 | $132,000 | $980,600 |
| 2023 | $8,211 | $562,320 | $44,000 | $518,320 |
| 2022 | $14,523 | $562,320 | $44,000 | $518,320 |
| 2021 | $14,345 | $605,880 | $44,000 | $561,880 |
| 2020 | $14,876 | $471,120 | $44,000 | $427,120 |
| 2019 | $20,932 | $471,120 | $44,000 | $427,120 |
| 2018 | $18,817 | $595,960 | $72,000 | $523,960 |
| 2017 | $16,105 | $549,200 | $72,000 | $477,200 |
| 2016 | $16,193 | $555,040 | $72,000 | $483,040 |
| 2015 | $19,033 | $600 | $0 | $0 |
Agents Affiliated with this Home
-
Ruthie Lynah Whitlow

Seller's Agent in 2023
Ruthie Lynah Whitlow
Daniel Ravenel Sotheby's Intl.
(912) 441-4555
15 in this area
77 Total Sales
-
Glenda Broker

Buyer's Agent in 2023
Glenda Broker
Non-Mls Company
(800) 289-1214
-
Sally Lufburrow

Buyer's Agent in 2023
Sally Lufburrow
Realty One Group Inclusion
(912) 844-0587
4 in this area
48 Total Sales
-
J
Seller's Agent in 2014
Joanne Forkin
Madison Square Real Estate
-
Heather Booth

Buyer's Agent in 2014
Heather Booth
BHHS Bay Street Realty Group
(912) 401-9401
34 in this area
225 Total Sales
Map
Source: Savannah Multi-List Corporation
MLS Number: 283280
APN: 2001535010
- 109 W Liberty St
- 214 W Harris St
- 336 Barnard St
- 25 W Perry St
- 113 W Perry St
- 3 E Macon St
- 3 W Jones St Unit 4A
- 408 Geo Meyer Ave
- 24 E Liberty St Unit 83 & 73
- 20 W Hull St
- 24 W Taylor St
- 20 W Taylor St
- 22 W Taylor St
- 417 Whitaker St
- 326 W Jones St
- 321 Abercorn St Unit 404
- 321 Abercorn St Unit 201
- 105 W Oglethorpe Ave Unit 102
- 320 W Jones St
- 102 E Liberty St Unit 605






