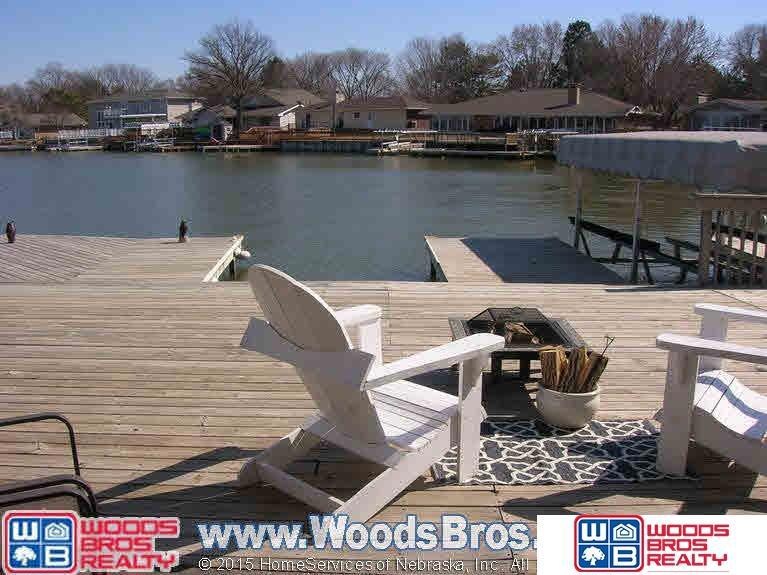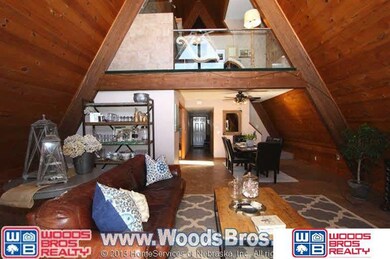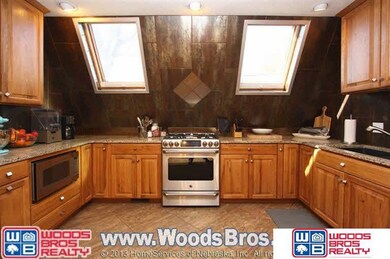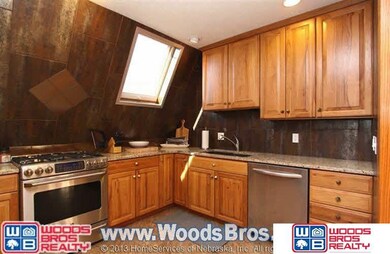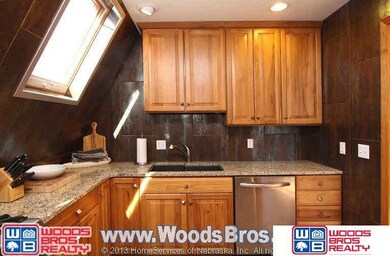
22 W Lakeshore Dr Lincoln, NE 68528
Capitol Beach NeighborhoodHighlights
- Main Floor Bedroom
- Central Air
- Ceiling Fan
- 2 Fireplaces
About This Home
As of July 2020This is a one of a kind home with a master suite you won't believe. The master suite allows access to roof top deck to enjoy the sunrise or relax in the afternoon shade. Cuddle up in front of the Master suite stone fireplace. The 18x12 master closet with natural lighting can be customized for all your needs. Step into the lounging area before you enter the bathroom with large walk-in shower with views of the lake. In addition to the ''A'' frame living room, dining room and open kitchen (granite counters) with radiant heated flooring, there are 2 guest bedrooms. A sun room and large game room each afford access to the wrap around patio and decking with views for every season in the multiple lounging/sitting areas. The shore station was strategically placed to the side to allow full view of the lake. You must see this home to appreciate the uniqueness and value of lake living.
Last Agent to Sell the Property
Jayne Debus
Woods Bros Realty License #0790233 Listed on: 03/06/2015

Last Buyer's Agent
Jon Hasse
Location Real Estate License #20140693
Home Details
Home Type
- Single Family
Est. Annual Taxes
- $5,662
Year Built
- Built in 1967
HOA Fees
- $82 Monthly HOA Fees
Parking
- 2 Car Garage
Home Design
- Slab Foundation
Interior Spaces
- 2,490 Sq Ft Home
- 1.5-Story Property
- Ceiling Fan
- 2 Fireplaces
Bedrooms and Bathrooms
- 3 Bedrooms
- Main Floor Bedroom
Schools
- Lakeview Elementary School
- Park Middle School
- Lincoln High School
Utilities
- Central Air
Community Details
- Capitol Beach Community Assoc. Association
Listing and Financial Details
- Assessor Parcel Number 1021201001000
Ownership History
Purchase Details
Purchase Details
Home Financials for this Owner
Home Financials are based on the most recent Mortgage that was taken out on this home.Purchase Details
Home Financials for this Owner
Home Financials are based on the most recent Mortgage that was taken out on this home.Purchase Details
Home Financials for this Owner
Home Financials are based on the most recent Mortgage that was taken out on this home.Purchase Details
Purchase Details
Home Financials for this Owner
Home Financials are based on the most recent Mortgage that was taken out on this home.Purchase Details
Home Financials for this Owner
Home Financials are based on the most recent Mortgage that was taken out on this home.Similar Homes in Lincoln, NE
Home Values in the Area
Average Home Value in this Area
Purchase History
| Date | Type | Sale Price | Title Company |
|---|---|---|---|
| Quit Claim Deed | -- | None Listed On Document | |
| Warranty Deed | $385,000 | Investors Title Insurance Co | |
| Warranty Deed | $310,000 | Nebraska Land Title & Abstra | |
| Warranty Deed | -- | Title Services Of The Plains | |
| Interfamily Deed Transfer | -- | None Available | |
| Special Warranty Deed | $185,000 | Superior Title & Escrow Llc | |
| Corporate Deed | $175,000 | -- |
Mortgage History
| Date | Status | Loan Amount | Loan Type |
|---|---|---|---|
| Open | $309,000 | New Conventional | |
| Previous Owner | $308,000 | New Conventional | |
| Previous Owner | $248,000 | New Conventional | |
| Previous Owner | $300,000 | FHA | |
| Previous Owner | $175,000 | Purchase Money Mortgage | |
| Previous Owner | $240,000 | Fannie Mae Freddie Mac | |
| Previous Owner | $140,000 | Purchase Money Mortgage |
Property History
| Date | Event | Price | Change | Sq Ft Price |
|---|---|---|---|---|
| 07/27/2020 07/27/20 | Sold | $385,000 | -2.5% | $155 / Sq Ft |
| 06/12/2020 06/12/20 | Pending | -- | -- | -- |
| 05/06/2020 05/06/20 | For Sale | $395,000 | +15.3% | $159 / Sq Ft |
| 06/15/2015 06/15/15 | Sold | $342,500 | -7.4% | $138 / Sq Ft |
| 05/27/2015 05/27/15 | Pending | -- | -- | -- |
| 03/06/2015 03/06/15 | For Sale | $369,900 | -- | $149 / Sq Ft |
Tax History Compared to Growth
Tax History
| Year | Tax Paid | Tax Assessment Tax Assessment Total Assessment is a certain percentage of the fair market value that is determined by local assessors to be the total taxable value of land and additions on the property. | Land | Improvement |
|---|---|---|---|---|
| 2024 | $7,191 | $514,700 | $187,500 | $327,200 |
| 2023 | $8,134 | $485,300 | $187,500 | $297,800 |
| 2022 | $7,567 | $379,700 | $112,500 | $267,200 |
| 2021 | $7,159 | $379,700 | $112,500 | $267,200 |
| 2020 | $6,395 | $334,700 | $112,500 | $222,200 |
| 2014 | $5,662 | $291,100 | $87,500 | $203,600 |
| 2013 | -- | $291,100 | $87,500 | $203,600 |
Agents Affiliated with this Home
-
Becky Huebner

Seller's Agent in 2020
Becky Huebner
Coldwell Banker NHS R E
(402) 770-1350
1 in this area
51 Total Sales
-
Tyler Loontjer

Seller Co-Listing Agent in 2020
Tyler Loontjer
Coldwell Banker NHS R E
(402) 759-2219
1 in this area
56 Total Sales
-
Kurt Gall

Buyer's Agent in 2020
Kurt Gall
SimpliCity Real Estate
(402) 413-8119
1 in this area
114 Total Sales
-
J
Seller's Agent in 2015
Jayne Debus
Wood Bros Realty
-
J
Buyer's Agent in 2015
Jon Hasse
Location Real Estate
Map
Source: Great Plains Regional MLS
MLS Number: L10120195
APN: 10-21-201-001-000
- 112 W Lakeshore Dr
- 566 Lakeside Dr Unit 48
- 550 Lakeside Dr Unit 43
- 1761 Surfside Dr Unit 20
- 1864 W S St Unit 17
- 2126 Lockwood Ct
- 509 NW 16th St Unit 5
- 511 NW 16th St Unit 6
- 401 NW 16th St
- 1301 Surfside Ct
- 1521 W Q St
- 1105 Surfside Dr
- 762 W Lakeshore Dr
- 551 NW 9th St
- 709 Pier 3
- 600 Pier 1
- 1342 Pelican Bay Place
- 922 Lamont Dr
- 2331 W C Ct
- 3401 W C St
