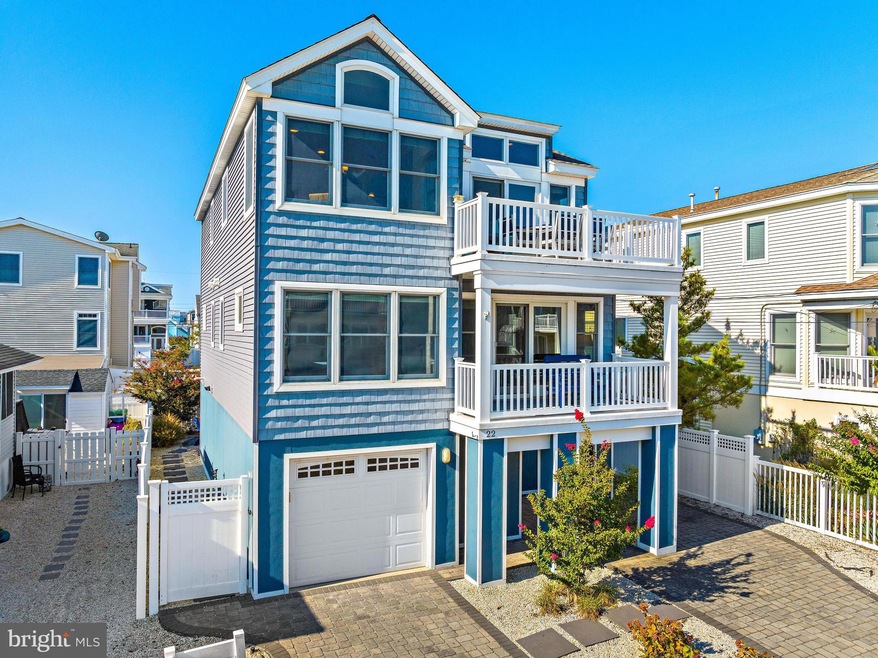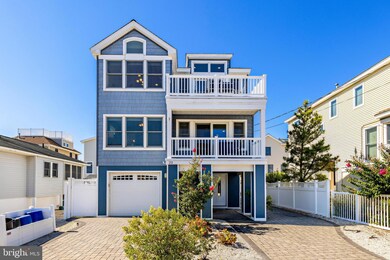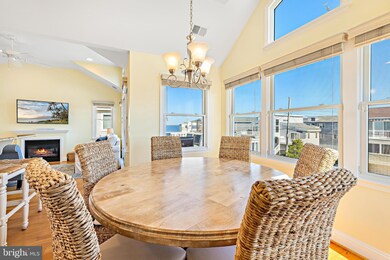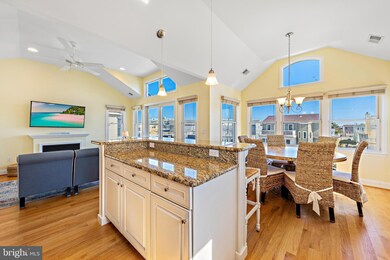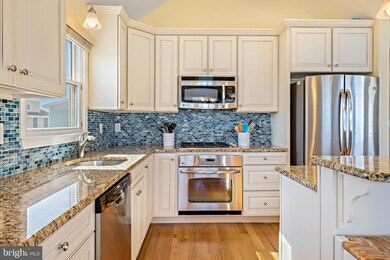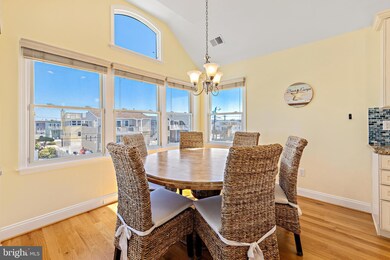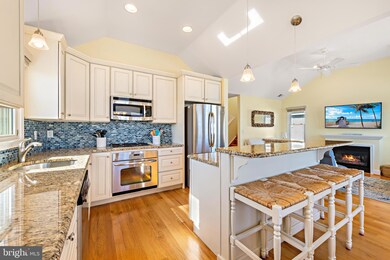
22 W New York Ave Beach Haven, NJ 08008
Long Beach Island NeighborhoodHighlights
- Bay View
- Coastal Architecture
- Property fronts the bay but unit may not have water views
- Open Floorplan
- Deck
- Vaulted Ceiling
About This Home
As of November 2024**Welcome to Brighton Beach, one of Long Beach Island's (LBI) best-kept secrets, offering exceptional value and convenience.** The Blue Pearl, crafted by reputable local builder Ted Fluehr, offers a perfect balance of modern construction and a prime location just a short distance from both the bay and the beach. Best of all, it's priced well below the average sale price for the area, offering tremendous value for discerning buyers.
This reverse-living beach house is meticulously maintained and designed to delight every family member. With two primary bedrooms, each with en-suite bathrooms—one on each floor—plus three additional full bathrooms, your family and guests will enjoy smooth, stress-free mornings.
The well-thought-out layout provides stunning bay views from the dining room, upper and lower front decks, and the rooftop deck. Features include:
- Bay views from three levels
- Two living rooms perfect for entertaining
- A wet bar and fireplace
- A rooftop deck with 360-degree views of LBI.
The oversized garage offers more than just parking space; it comes equipped with a ping-pong table, foosball, and beach toys. The professionally landscaped backyard offers a private oasis surrounded by low-maintenance crape myrtles and grasses, with room for a pool or hot tub if desired. An underground irrigation system keeps the landscaping fresh with minimal upkeep. Brighton Beach is a charming and convenient location, home to local favorites like Pinky's Seafood, Skipper Dipper Ice Cream, and Acme for those last-minute necessities. Friends and family will love the easy access to the bay for paddleboarding, kayaking, and taking in the beautiful sunsets just a few houses away. This gem won't last long! Call today to schedule a showing!
Last Agent to Sell the Property
The Van Dyk Group - Long Beach Island License #9587098 Listed on: 09/12/2024
Home Details
Home Type
- Single Family
Est. Annual Taxes
- $8,685
Year Built
- Built in 2013
Lot Details
- 3,150 Sq Ft Lot
- Lot Dimensions are 42.00 x 75.00
- Property fronts the bay but unit may not have water views
- North Facing Home
- Privacy Fence
- Vinyl Fence
- Landscaped
- Interior Lot
- Level Lot
- Back Yard Fenced, Side and Front Yard
- Property is in very good condition
- Property is zoned R50
Parking
- 1 Car Direct Access Garage
- 3 Driveway Spaces
- Oversized Parking
- Front Facing Garage
- Garage Door Opener
- Brick Driveway
Home Design
- Coastal Architecture
- Contemporary Architecture
- Reverse Style Home
- Hip Roof Shape
- Flat Roof Shape
- Foundation Flood Vent
- Slab Foundation
- Frame Construction
- Batts Insulation
- Pitched Roof
- Shingle Roof
- Fiberglass Roof
- Vinyl Siding
- Piling Construction
- Stick Built Home
Interior Spaces
- 2,014 Sq Ft Home
- Property has 2 Levels
- Open Floorplan
- Furnished
- Vaulted Ceiling
- Ceiling Fan
- Recessed Lighting
- Gas Fireplace
- Double Hung Windows
- Window Screens
- Sliding Doors
- Great Room
- Living Room
- Dining Room
- Bay Views
Kitchen
- Gas Oven or Range
- Stove
- Microwave
- Dishwasher
- Kitchen Island
- Upgraded Countertops
Flooring
- Wood
- Carpet
- Ceramic Tile
Bedrooms and Bathrooms
- En-Suite Primary Bedroom
- En-Suite Bathroom
- Walk-In Closet
Laundry
- Laundry on lower level
- Dryer
- Washer
Home Security
- Carbon Monoxide Detectors
- Fire and Smoke Detector
Outdoor Features
- Outdoor Shower
- Deck
- Exterior Lighting
Location
- Flood Zone Lot
- Flood Risk
- Landlocked Lot
Schools
- Long Beach Island Grade Elementary School
- Southern Regional Middle School
- Southern Regional High School
Utilities
- Forced Air Zoned Heating and Cooling System
- Cooling System Utilizes Natural Gas
- Programmable Thermostat
- 200+ Amp Service
- Tankless Water Heater
- Natural Gas Water Heater
- Phone Available
- Cable TV Available
Community Details
- No Home Owners Association
- Brighton Beach Subdivision
Listing and Financial Details
- Tax Lot 00014
- Assessor Parcel Number 18-00013 10-00014
Ownership History
Purchase Details
Home Financials for this Owner
Home Financials are based on the most recent Mortgage that was taken out on this home.Purchase Details
Home Financials for this Owner
Home Financials are based on the most recent Mortgage that was taken out on this home.Purchase Details
Home Financials for this Owner
Home Financials are based on the most recent Mortgage that was taken out on this home.Purchase Details
Home Financials for this Owner
Home Financials are based on the most recent Mortgage that was taken out on this home.Purchase Details
Home Financials for this Owner
Home Financials are based on the most recent Mortgage that was taken out on this home.Similar Home in Beach Haven, NJ
Home Values in the Area
Average Home Value in this Area
Purchase History
| Date | Type | Sale Price | Title Company |
|---|---|---|---|
| Deed | $1,750,000 | Surety Title | |
| Deed | $1,750,000 | Surety Title | |
| Deed | $1,375,000 | Landguard Title Services Llc | |
| Bargain Sale Deed | $790,000 | None Available | |
| Deed | $410,000 | None Available | |
| Deed | $460,000 | Commonwealth Land Title Insu |
Mortgage History
| Date | Status | Loan Amount | Loan Type |
|---|---|---|---|
| Previous Owner | $1,400,000 | New Conventional | |
| Previous Owner | $950,000 | New Conventional | |
| Previous Owner | $592,500 | New Conventional | |
| Previous Owner | $355,100 | Unknown | |
| Previous Owner | $360,000 | Purchase Money Mortgage | |
| Previous Owner | $25,000 | Credit Line Revolving |
Property History
| Date | Event | Price | Change | Sq Ft Price |
|---|---|---|---|---|
| 11/01/2024 11/01/24 | Sold | $1,750,000 | -1.7% | $869 / Sq Ft |
| 09/23/2024 09/23/24 | Pending | -- | -- | -- |
| 09/12/2024 09/12/24 | For Sale | $1,779,999 | +29.5% | $884 / Sq Ft |
| 03/31/2021 03/31/21 | Sold | $1,375,000 | -1.4% | $683 / Sq Ft |
| 02/15/2021 02/15/21 | Pending | -- | -- | -- |
| 02/10/2021 02/10/21 | For Sale | $1,395,000 | +76.6% | $693 / Sq Ft |
| 09/08/2014 09/08/14 | Sold | $790,000 | -3.5% | $392 / Sq Ft |
| 08/20/2014 08/20/14 | Pending | -- | -- | -- |
| 07/25/2014 07/25/14 | For Sale | $819,000 | +99.8% | $407 / Sq Ft |
| 05/18/2012 05/18/12 | Sold | $410,000 | -2.4% | $523 / Sq Ft |
| 04/27/2012 04/27/12 | Pending | -- | -- | -- |
| 12/06/2011 12/06/11 | For Sale | $419,900 | -- | $536 / Sq Ft |
Tax History Compared to Growth
Tax History
| Year | Tax Paid | Tax Assessment Tax Assessment Total Assessment is a certain percentage of the fair market value that is determined by local assessors to be the total taxable value of land and additions on the property. | Land | Improvement |
|---|---|---|---|---|
| 2024 | $8,686 | $979,200 | $479,700 | $499,500 |
| 2023 | $8,147 | $979,200 | $479,700 | $499,500 |
| 2022 | $8,147 | $979,200 | $479,700 | $499,500 |
| 2021 | $7,892 | $979,200 | $479,700 | $499,500 |
| 2020 | $7,413 | $745,800 | $352,800 | $393,000 |
| 2019 | $7,480 | $745,800 | $352,800 | $393,000 |
| 2018 | $7,257 | $745,800 | $352,800 | $393,000 |
| 2017 | $7,294 | $745,800 | $352,800 | $393,000 |
| 2016 | $7,354 | $745,800 | $352,800 | $393,000 |
| 2015 | $7,346 | $745,800 | $352,800 | $393,000 |
| 2014 | $7,167 | $745,800 | $352,800 | $393,000 |
Agents Affiliated with this Home
-
Shawn Corson

Seller's Agent in 2024
Shawn Corson
The Van Dyk Group - Long Beach Island
(609) 496-6644
57 in this area
58 Total Sales
-
Michael Cowles

Buyer's Agent in 2024
Michael Cowles
BHHS Zack Shore REALTORS
(609) 290-3680
83 in this area
90 Total Sales
-
Patrick Pietrefesa

Seller's Agent in 2021
Patrick Pietrefesa
BHHS Zack Shore REALTORS
(609) 312-1434
37 in this area
54 Total Sales
-
David Cowles

Seller's Agent in 2014
David Cowles
BHHS Zack Shore REALTORS
(609) 290-0779
124 in this area
130 Total Sales
-
Mary Ann O'Shea

Seller's Agent in 2012
Mary Ann O'Shea
RE/MAX
(609) 713-4164
104 in this area
131 Total Sales
-
A
Buyer's Agent in 2012
April Wingate
Island Realty
Map
Source: Bright MLS
MLS Number: NJOC2028578
APN: 18-00013-10-00014
- 32 W New York Ave
- 107 E Jeanette Ave
- 9405 Beach Ave
- 9500 Beach Ave Unit A
- 11 W Muriel Ave
- 7211 Ocean Blvd
- 79 W California Ave
- 5 E Dayton Ave
- 10008 Beach Ave
- 6601 Ocean Blvd
- 16 E Goldsborough Ave
- 6107 Ocean Blvd
- 5909 Ocean Blvd
- 115 W Kimberly Ave
- 11410 Beach Ave Unit WEST
- 7 W Selfridge Ave
- 5503 Ocean Blvd
- 15 E Weldon Place
- 24 E 50th St
- 10 E 48th St
