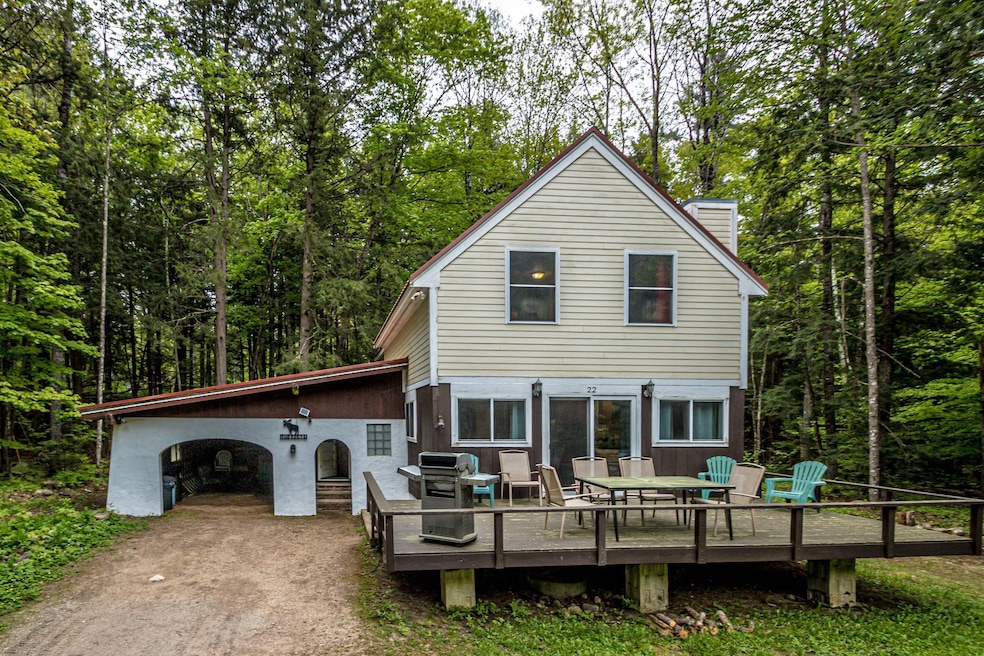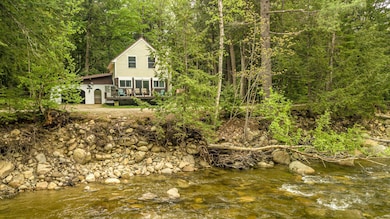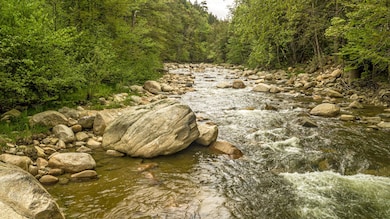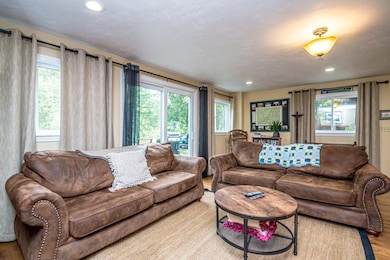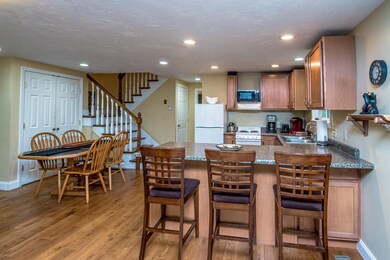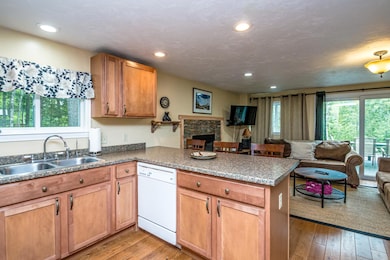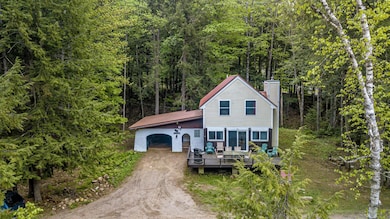
22 Waterfront Rd Bartlett, NH 03845
Highlights
- Cape Cod Architecture
- Stream or River on Lot
- Main Floor Bedroom
- Deck
- Wood Flooring
- Bonus Room
About This Home
As of July 2025Tucked away in the low-tax town of Bartlett, this delightful 2-bedroom, 2-bathroom Cape-style home with a versatile bonus room offers the perfect blend of comfort, convenience, and natural beauty. Just a stone's throw from the scenic East Branch River, enjoy the soothing sounds of nature from your private deck overlooking the water—a perfect spot for morning coffee or relaxing evenings. Inside, the home features a warm and functional layout, with a 1st floor bedroom, bath and laundry. The bonus room could be ideal for a recreational space on those rainy days, a home office, or den. A convenient carport provides covered parking and easy access in all seasons. Located just a short drive from the vibrant shops and restaurants of North Conway, and surrounded by year-round outdoor adventures in the Mount Washington Valley and White Mountains, this home offers both tranquility and close proximity to everything the region has to offer. Don’t miss your chance to own a river side retreat in one of New Hampshire’s most desirable areas!
Last Agent to Sell the Property
Badger Peabody & Smith Realty Brokerage Phone: 603-662-4405 Listed on: 05/23/2025
Home Details
Home Type
- Single Family
Est. Annual Taxes
- $2,033
Year Built
- Built in 1970
Lot Details
- 0.35 Acre Lot
- Property fronts a private road
- Property is zoned 05 - TOWN RES DIST A
Home Design
- Cape Cod Architecture
- Block Foundation
- Metal Roof
- Stucco
Interior Spaces
- 1,550 Sq Ft Home
- Property has 1.75 Levels
- Furnished
- Natural Light
- Drapes & Rods
- Mud Room
- Open Floorplan
- Bonus Room
- Wood Flooring
- Basement
- Interior Basement Entry
Kitchen
- Microwave
- Dishwasher
Bedrooms and Bathrooms
- 2 Bedrooms
- Main Floor Bedroom
- 2 Full Bathrooms
Parking
- Carport
- Gravel Driveway
Accessible Home Design
- Accessible Full Bathroom
- Hard or Low Nap Flooring
Outdoor Features
- Stream or River on Lot
- Deck
Utilities
- Forced Air Heating System
- Baseboard Heating
- Private Water Source
- Drilled Well
Listing and Financial Details
- Legal Lot and Block 000008 / 000L2R
- Assessor Parcel Number 1DNDHI
Similar Homes in Bartlett, NH
Home Values in the Area
Average Home Value in this Area
Property History
| Date | Event | Price | Change | Sq Ft Price |
|---|---|---|---|---|
| 07/16/2025 07/16/25 | Sold | $400,000 | -3.6% | $258 / Sq Ft |
| 05/23/2025 05/23/25 | For Sale | $415,000 | -- | $268 / Sq Ft |
Tax History Compared to Growth
Agents Affiliated with this Home
-
Victoria Kidder
V
Seller's Agent in 2025
Victoria Kidder
Badger Peabody & Smith Realty
(603) 662-4405
23 Total Sales
-
Adam Voelbel
A
Buyer's Agent in 2025
Adam Voelbel
Black Bear Realty
(603) 707-0731
17 Total Sales
Map
Source: PrimeMLS
MLS Number: 5042700
- 63 Ridge Rd
- 83 Towle Rd
- 516 Dundee Rd
- 146 Dundee Rd
- 7 Beechwoods at Intervale Rd
- 10 Beechwoods at Intervale Rd
- 39 Alpine Dr
- 6 Woodland Pines Rd
- 48 Merriman Forest Rd
- 6A1 Summit Vista Rd Unit 6A1
- 123 Pear Mountain Rd
- 00 Tin Mine Rd
- 55 Juniper Way
- 234 New Hampshire 16a
- 55 Karwendal Strasse
- 2 Hidden Glade Dr Unit 2
- 4 Hidden Glade Dr Unit 4
- 18 Hidden Glade Dr Unit 18
- 146 Thorn Hill Rd
- 35 Alpstrausse
