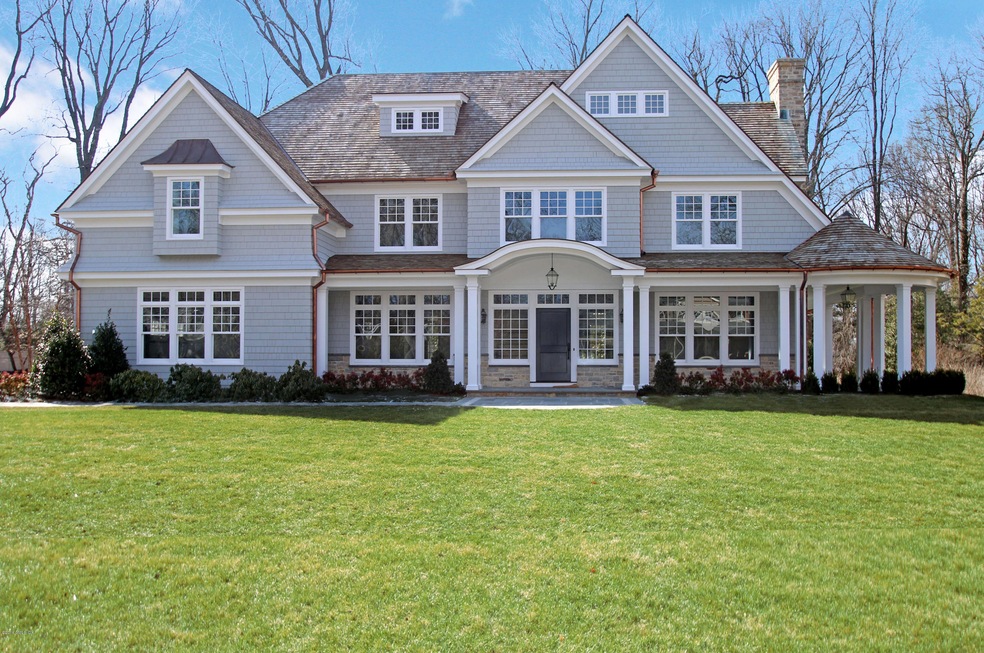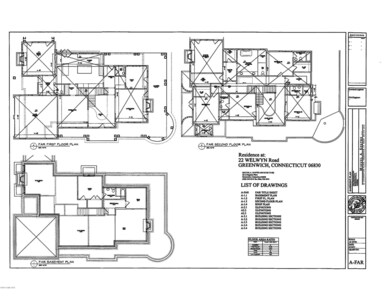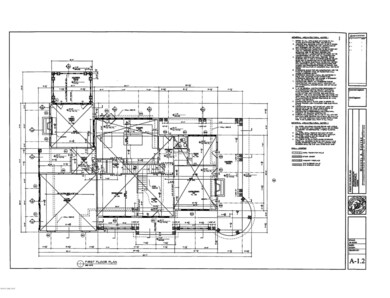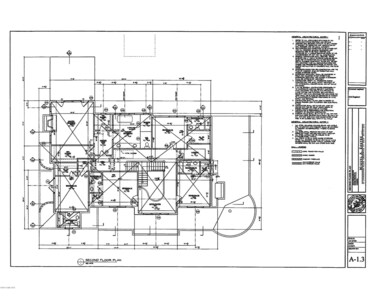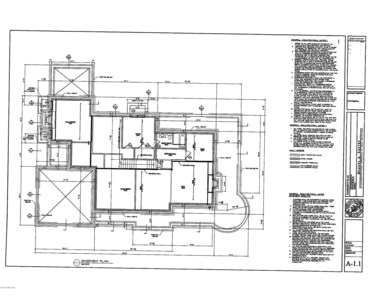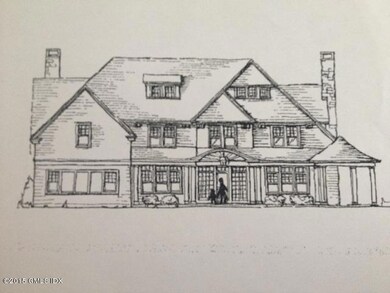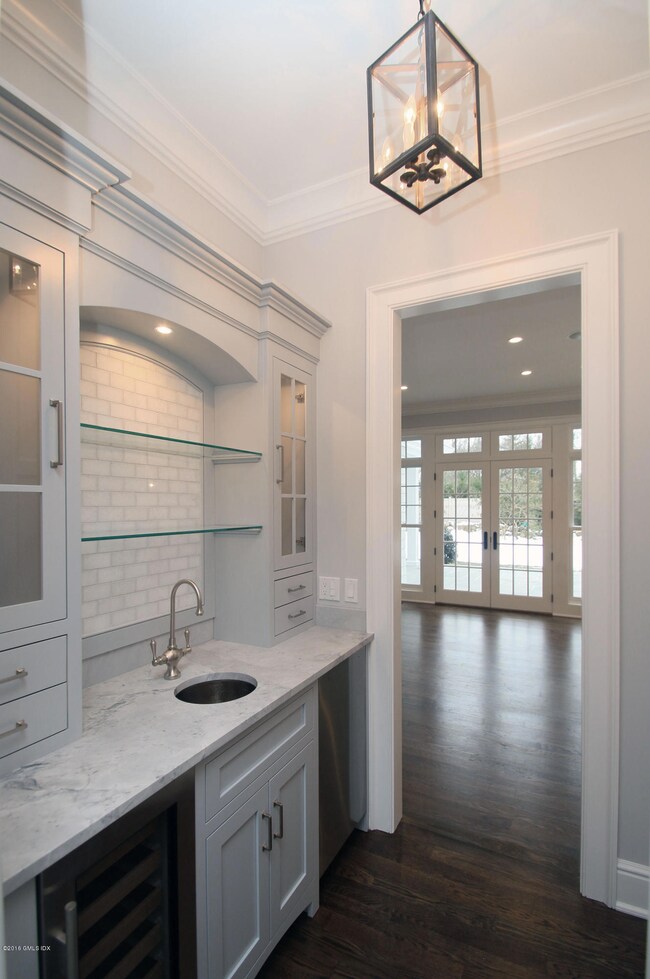
22 Welwyn Rd Riverside, CT 06878
Riverside NeighborhoodAbout This Home
As of May 2017STUNNING NEW CONSTRUCTION. CASTLEGATE CORP, DENNIS CONROY. TWO STORIED FOYER, SPACIOUS, FILLED WITH SUNLIGHT ROOMS.WONDERFUL WRAP-AROUND PORCH, TEN FT CEILINGS, OAK FLOORS, CUSTOM BUILT INS, EXCEPTIONAL MILLWORK, COFFERED CEILINGS, STATE OF THE ART KITCHEN WITH CALCUTTA COUNTERS, BUTLER'S PANTRY. DESIGNER MARBLE BATHS. LUXURIOUS MASTER SUITE WITH CALCUTTA MARBLE BATH. BEAUTIFUL, LEVEL PROPERTY. LOCATED ON CUL-DE-SAC. MINUTES TO SCHOOL, TRAIN STATION.
Last Agent to Sell the Property
Coldwell Banker Realty License #REB.0132678 Listed on: 01/13/2017

Home Details
Home Type
Single Family
Est. Annual Taxes
$30,802
Year Built
2016
Lot Details
0
Parking
2
Listing Details
- Prop. Type: Residential
- Year Built: 2016
- Property Sub Type: Single Family Residence
- Lot Size Acres: 0.47
- Inclusions: Washer/Dryer, All Kitchen Applncs
- Architectural Style: Colonial
- Garage Yn: Yes
- Special Features: None
Interior Features
- Has Basement: Finished, Full
- Full Bathrooms: 7
- Half Bathrooms: 2
- Total Bedrooms: 6
- Fireplaces: 3
- Fireplace: Yes
- Interior Amenities: Sep Shower, Kitchen Island, Central Vacuum, Bookcases
- Basement Type:Finished2: Yes
- Other Room LevelFP 2:LL50: 1
- Basement Type:Full: Yes
- Other Room LevelFP:_one_st50: 1
- Other Room Comments:Mudroom: Yes
- Other Room LevelFP 3:LL51: 1
- Other Room Ceilings 2:Extra Height14: Yes
- Other Room Comments 3:Exercise Room4: Yes
- Other Room Ceilings 3:Extra Height15: Yes
- Other Room Comments 2:Media Room2: Yes
Exterior Features
- Roof: Wood
- Lot Features: Cul-de-Sac, Level
- Pool Private: No
- Construction Type: Shingle Siding, Stone
- Patio And Porch Features: Terrace
Garage/Parking
- Attached Garage: No
- Garage Spaces: 2.0
- Parking Features: Garage Door Opener
- General Property Info:Garage Desc: Attached
- Features:Auto Garage Door: Yes
Utilities
- Water Source: Public
- Cooling: Central A/C
- Security: Security System, Smoke Detector(s)
- Cooling Y N: Yes
- Heating: Forced Air, Natural Gas
- Heating Yn: Yes
- Sewer: Public Sewer
- Utilities: Cable Connected
Schools
- Elementary School: Riverside
- Middle Or Junior School: Eastern
Lot Info
- Zoning: R-20
- Lot Size Sq Ft: 20473.2
- Parcel #: 05-2590/S
- ResoLotSizeUnits: Acres
Tax Info
- Tax Annual Amount: 30665.0
Similar Homes in the area
Home Values in the Area
Average Home Value in this Area
Property History
| Date | Event | Price | Change | Sq Ft Price |
|---|---|---|---|---|
| 05/30/2017 05/30/17 | Sold | $4,200,000 | -8.6% | $635 / Sq Ft |
| 05/01/2017 05/01/17 | Pending | -- | -- | -- |
| 01/13/2017 01/13/17 | For Sale | $4,595,000 | +93.5% | $695 / Sq Ft |
| 08/01/2013 08/01/13 | Sold | $2,375,000 | -8.6% | $1,046 / Sq Ft |
| 06/07/2013 06/07/13 | Pending | -- | -- | -- |
| 05/21/2013 05/21/13 | For Sale | $2,599,000 | -- | $1,145 / Sq Ft |
Tax History Compared to Growth
Tax History
| Year | Tax Paid | Tax Assessment Tax Assessment Total Assessment is a certain percentage of the fair market value that is determined by local assessors to be the total taxable value of land and additions on the property. | Land | Improvement |
|---|---|---|---|---|
| 2021 | $30,802 | $2,879,730 | $1,158,500 | $1,721,230 |
Agents Affiliated with this Home
-
Linda Collins

Seller's Agent in 2017
Linda Collins
Coldwell Banker Realty
(203) 253-1473
22 Total Sales
-
Leslie McElwreath

Buyer's Agent in 2017
Leslie McElwreath
Sotheby's International Realty
(917) 539-3654
8 in this area
174 Total Sales
-
J
Seller's Agent in 2013
Jennifer Ho
Coldwell Banker Realty
-
G
Seller Co-Listing Agent in 2013
Gloria Chin-Besthoff
Coldwell Banker Realty
Map
Source: Greenwich Association of REALTORS®
MLS Number: 98541
APN: GREE M:05 B:2590/S
- 7 Jones Park Dr
- 52 Carriglea Dr
- 258 Riverside Ave
- 5 Spring St
- 142 Cedar Cliff Rd
- 88 Cedar Cliff Rd
- 35 Club Rd
- 36 Hendrie Ave
- 29 Lockwood Dr
- 76 Riverside Ave
- 35 Druid Ln
- 25 West Way
- 9 River Rd Unit 408
- 37 Park Ave
- 35 Park Ave
- 32 Meyer Place
- 52 Breezemont Ave
- 6 Dorchester Ln
- 39 Riverside Ave
- 86 Winthrop Dr
