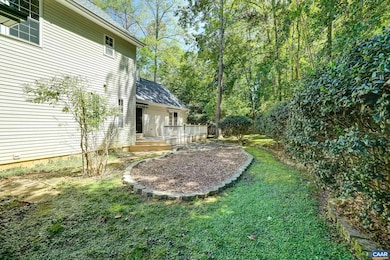
22 Whippoorwill Ln Palmyra, VA 22963
Estimated payment $2,196/month
Highlights
- Two Primary Bedrooms
- Main Floor Primary Bedroom
- Front Porch
- Vaulted Ceiling
- Skylights
- Eat-In Kitchen
About This Home
Welcome to this well maintained Cape Cod style home in Lake Monticello. New improvements new carpet and new flooring in the dining room and kitchen with freshly painted interiors! This home features an open family room with vaulted ceilings, fireplace, and built in bookshelf that opens to the back deck overlooking the private backyard. Enjoy gatherings with the formal dining room with new flooring. The spacious eat-in kitchen offers plenty of room for causal dining and cooking. The kitchen features white cabinets with new flooring. The laundry room provides direct access to the attached garage. The spacious first floor primary bedroom has an ensuite bathroom with walk in closet. The second floor features a second primary suite with a spa-like bathroom and spacious walk in closet. Enjoy the private fenced in backyard with a walk out deck. The interior features freshly painted interiors with new flooring in kitchen and dining room. New carpet installed in all bedrooms and steps! The roof was replaced in 2022/2023. Enjoy the wonderful amenities that Lake Monticello has to offer! Winter views of the Lake.
Listing Agent
LONG & FOSTER - CHARLOTTESVILLE License #0225238956 Listed on: 08/21/2025

Home Details
Home Type
- Single Family
Est. Annual Taxes
- $2,512
Year Built
- Built in 1996
Lot Details
- 0.34 Acre Lot
- Zoning described as R-4 Residential
HOA Fees
- $125 per month
Parking
- 1 Car Garage
- Basement Garage
- Garage Door Opener
Home Design
- Block Foundation
- Vinyl Siding
- Stick Built Home
Interior Spaces
- 1,840 Sq Ft Home
- 2-Story Property
- Vaulted Ceiling
- Skylights
- Wood Burning Fireplace
- Laundry Room
Kitchen
- Eat-In Kitchen
- Electric Range
- Microwave
- Dishwasher
- Disposal
Bedrooms and Bathrooms
- 2 Bedrooms | 1 Primary Bedroom on Main
- Double Master Bedroom
- Walk-In Closet
Outdoor Features
- Front Porch
Schools
- Central Elementary School
- Fluvanna Middle School
- Fluvanna High School
Utilities
- Central Air
- Heat Pump System
Community Details
- Lake Monticello Subdivision
Listing and Financial Details
- Assessor Parcel Number 18A 3 514
Map
Home Values in the Area
Average Home Value in this Area
Tax History
| Year | Tax Paid | Tax Assessment Tax Assessment Total Assessment is a certain percentage of the fair market value that is determined by local assessors to be the total taxable value of land and additions on the property. | Land | Improvement |
|---|---|---|---|---|
| 2025 | $2,512 | $334,900 | $40,000 | $294,900 |
| 2024 | $23 | $269,900 | $40,000 | $229,900 |
| 2023 | $2,278 | $269,900 | $40,000 | $229,900 |
| 2022 | $1,964 | $225,700 | $27,500 | $198,200 |
| 2021 | $1,964 | $225,700 | $27,500 | $198,200 |
| 2020 | $1,978 | $213,800 | $27,500 | $186,300 |
| 2019 | $1,978 | $213,800 | $27,500 | $186,300 |
| 2018 | $1,850 | $204,000 | $27,500 | $176,500 |
| 2017 | $1,850 | $204,000 | $27,500 | $176,500 |
| 2016 | $1,822 | $198,700 | $27,500 | $171,200 |
| 2015 | $1,686 | $198,700 | $27,500 | $171,200 |
| 2014 | $1,686 | $191,600 | $27,500 | $164,100 |
Property History
| Date | Event | Price | List to Sale | Price per Sq Ft |
|---|---|---|---|---|
| 08/21/2025 08/21/25 | For Sale | $355,000 | -- | $193 / Sq Ft |
About the Listing Agent
Whitney's Other Listings
Source: Charlottesville area Association of Realtors®
MLS Number: 668177
APN: 18A-3-514
- 89 Jefferson Dr
- B3 Marina Point Unit B3
- 34 Bridlewood Dr
- 47 Laurin St
- 912 Hunters Lodge Rd
- 4854 Rolling Rd
- 100 Stonegate Terrace
- 268 E Green Springs Rd
- 310 Fisher St
- 1518 Montessori Terrace
- 338 S Pantops Dr
- 825 Beverley Dr Unit 2
- 825 Beverley Dr Unit B
- 825 Beverley Dr
- 825 Beverley Dr Unit C
- 2000 Asheville Dr
- 925 Dorchester Place Unit 305
- 825 Beverley Dr
- 433 Riverside Ave
- 1013 Linden Ave Unit R






