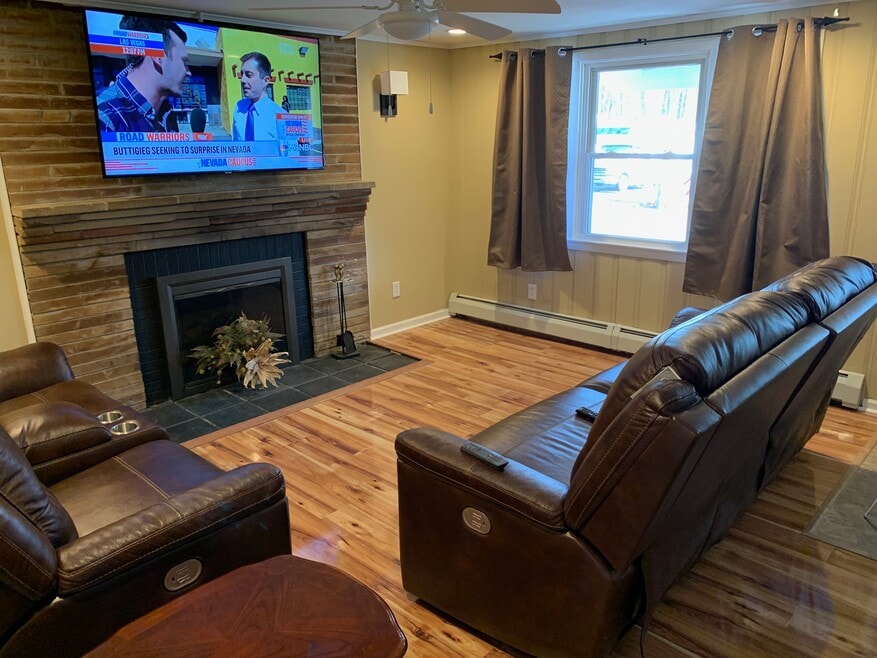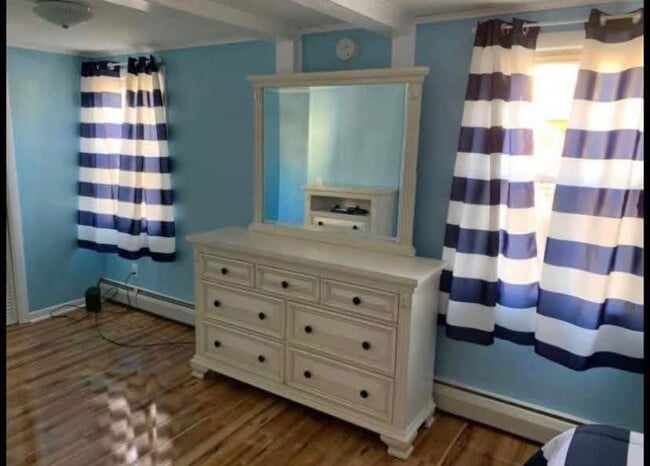22 White Birch Cir Niantic, CT 06357
About This Home
Now Available Renovated Beachside Academic Rental in Niantic!
Available: September 7, 2025 June 7, 2026
$2,800 /month All Utilities Included
Welcome to your fully furnished 3-bedroom, 1.5-bath coastal retreat in Niantic, just 0.4 miles from a private beach! Perfect for academic-year tenants, traveling professionals, or temporary relocation, this beautifully updated home offers comfort, convenience, and a peaceful shoreline lifestyle.
Features Include:
Spacious finished basement (not included in bedroom count)
All utilities included: heat, hot water, electricity, internet, and TVs
Move-in ready just bring your bags and settle in!
Prime Location:
Minutes from Lawrence + Memorial Hospital
Convenient to Pfizer, Electric Boat, and the Groton Sub Base
Easy commute to Yale New Haven Hospital and surrounding areas
Quick access to I-95, restaurants, shopping, and outdoor recreation
Credit & Background Check required (tenant responsibility)
Message today for more information or to schedule a private showing this one won't last long!

Map
- 15 Griswold Rd
- 46 Old Black Point Rd
- 223 Giants Neck Rd
- 78 Corey Ln Unit 9
- 7 Old Black Point Rd
- 55 Corey Ln
- 127 Black Point Rd Unit 7
- 11 Sunset Ave
- 23 Central Ave
- 15 Freedom Way Unit 92
- 48 Billow Rd
- 5 Attawan Ave
- 22 Riverdale Landing
- 43 Attawan Ave
- 68-70 Black Point Rd
- 2 Riverdale Landing
- 4 Jean Dr
- 3 Village Crossing Unit 3
- 47 Village Crossing Unit 47
- 46 Village Crossing Unit 46
- 33 Marshfield Rd
- 17 Spring Glen Rd Unit A
- 26 Hillcrest Rd
- 142 Old Black Point Rd
- 94 N Bridebrook Rd
- 15 Freedom Way Unit 60
- 15 Freedom Way Unit 92
- 15 Freedom Way Unit 22
- 66 Nehantic Dr
- 2 Bidwell St
- 94 N Bridebrook Rd Unit 310
- 94 N Bridebrook Rd Unit 205
- 94 N Bridebrook Rd Unit 201
- 10 N Cobblers Ct
- 110 Columbus Ave
- 19 Bayview Ave
- 34 Brightwater Rd
- 468 Main St
- 11 Uncas Rd
- 9 Haigh Ave






