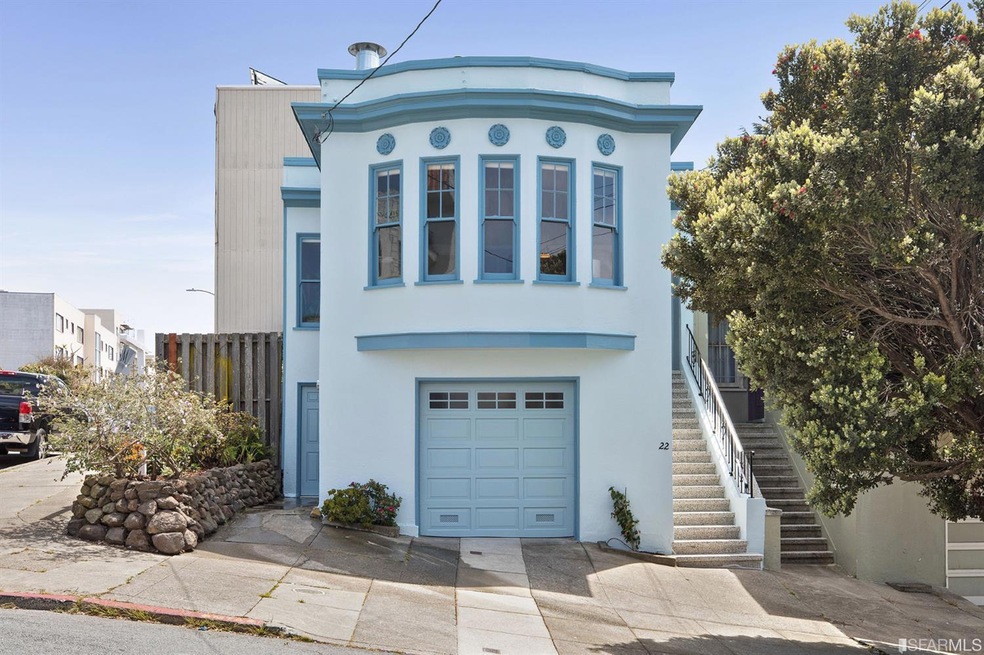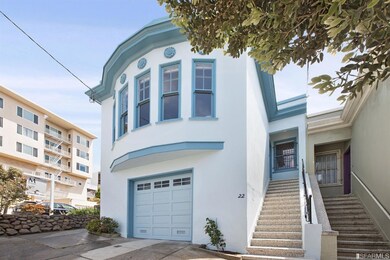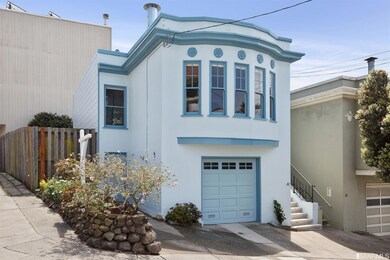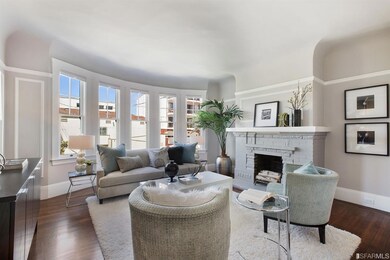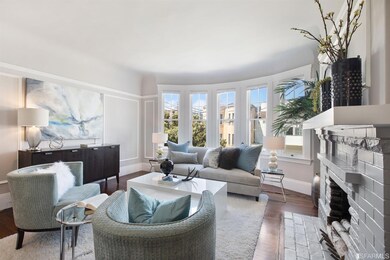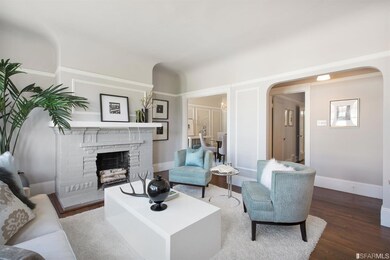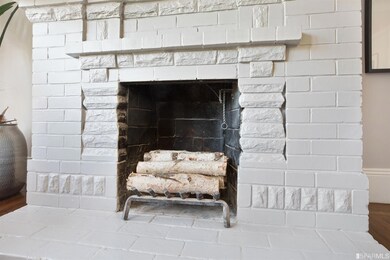
Highlights
- Wood Flooring
- Main Floor Bedroom
- Corner Lot
- George Peabody Elementary Rated A
- Bonus Room
- 4-minute walk to Laurel Hill Playground
About This Home
As of December 2022Impressive renovation to this Jordan Park/Laurel Heights single family gem. 2BR/1BA with downstairs flexible family room. What's new? Kitchen, bathroom, rear deck and stair assembly, roof, paint to all interior and exterior, and refinished hardwood floors. The lovely yard complements the home. Washer/dryer hookups and wood-burning fireplace. Easy walk to Laurel Village, Laurel Hill playground, Trader Joe's, and Sacramento St shops. Spacious garage may fit two smaller cars. Expansion potential possible - RH-2 zoning.
Last Agent to Sell the Property
Sotheby's International Realty License #01501936 Listed on: 06/07/2018

Home Details
Home Type
- Single Family
Est. Annual Taxes
- $20,206
Year Built
- Built in 1925
Lot Details
- 2,224 Sq Ft Lot
- Corner Lot
- Sprinkler System
- Property is zoned RH-2
Home Design
- Bitumen Roof
- Shingle Siding
Interior Spaces
- 1,120 Sq Ft Home
- Wood Burning Fireplace
- Formal Dining Room
- Bonus Room
- Fire and Smoke Detector
Kitchen
- Microwave
- Dishwasher
- Disposal
Flooring
- Wood
- Linoleum
- Tile
Bedrooms and Bathrooms
- Main Floor Bedroom
- 1 Full Bathroom
- Bathtub with Shower
Laundry
- Laundry in Garage
- Washer and Dryer Hookup
Parking
- 1 Parking Space
- Open Parking
Utilities
- Central Heating
Listing and Financial Details
- Assessor Parcel Number 1070070
Ownership History
Purchase Details
Home Financials for this Owner
Home Financials are based on the most recent Mortgage that was taken out on this home.Purchase Details
Home Financials for this Owner
Home Financials are based on the most recent Mortgage that was taken out on this home.Purchase Details
Home Financials for this Owner
Home Financials are based on the most recent Mortgage that was taken out on this home.Purchase Details
Home Financials for this Owner
Home Financials are based on the most recent Mortgage that was taken out on this home.Purchase Details
Purchase Details
Similar Homes in San Francisco, CA
Home Values in the Area
Average Home Value in this Area
Purchase History
| Date | Type | Sale Price | Title Company |
|---|---|---|---|
| Grant Deed | $1,625,000 | First American Title | |
| Interfamily Deed Transfer | -- | Ticor Title Co Newport Beach | |
| Grant Deed | $1,450,000 | Fidelity Title Co Concord | |
| Interfamily Deed Transfer | -- | None Available | |
| Interfamily Deed Transfer | -- | -- | |
| Interfamily Deed Transfer | -- | -- |
Mortgage History
| Date | Status | Loan Amount | Loan Type |
|---|---|---|---|
| Open | $1,300,000 | New Conventional | |
| Previous Owner | $1,104,678 | New Conventional | |
| Previous Owner | $1,152,350 | Adjustable Rate Mortgage/ARM | |
| Previous Owner | $1,160,000 | Adjustable Rate Mortgage/ARM | |
| Previous Owner | $220,000 | Commercial | |
| Previous Owner | $100,000 | Credit Line Revolving |
Property History
| Date | Event | Price | Change | Sq Ft Price |
|---|---|---|---|---|
| 07/07/2025 07/07/25 | Price Changed | $1,550,000 | -2.8% | $1,384 / Sq Ft |
| 04/25/2025 04/25/25 | For Sale | $1,595,000 | -1.8% | $1,424 / Sq Ft |
| 12/30/2022 12/30/22 | Sold | $1,625,000 | -1.5% | $1,451 / Sq Ft |
| 12/14/2022 12/14/22 | Pending | -- | -- | -- |
| 10/13/2022 10/13/22 | For Sale | $1,650,000 | +13.8% | $1,473 / Sq Ft |
| 07/20/2018 07/20/18 | Sold | $1,450,000 | 0.0% | $1,295 / Sq Ft |
| 07/12/2018 07/12/18 | Pending | -- | -- | -- |
| 06/07/2018 06/07/18 | For Sale | $1,450,000 | -- | $1,295 / Sq Ft |
Tax History Compared to Growth
Tax History
| Year | Tax Paid | Tax Assessment Tax Assessment Total Assessment is a certain percentage of the fair market value that is determined by local assessors to be the total taxable value of land and additions on the property. | Land | Improvement |
|---|---|---|---|---|
| 2025 | $20,206 | $1,690,649 | $862,231 | $828,418 |
| 2024 | $20,206 | $1,657,500 | $845,325 | $812,175 |
| 2023 | $19,903 | $1,625,000 | $828,750 | $796,250 |
| 2022 | $18,714 | $1,524,206 | $1,066,945 | $457,261 |
| 2021 | $18,384 | $1,494,321 | $1,046,025 | $448,296 |
| 2020 | $18,465 | $1,479,000 | $1,035,300 | $443,700 |
| 2019 | $17,832 | $1,450,000 | $1,015,000 | $435,000 |
| 2018 | $3,802 | $266,882 | $180,801 | $86,081 |
| 2017 | $3,377 | $261,650 | $177,256 | $84,394 |
| 2016 | $3,294 | $256,521 | $173,781 | $82,740 |
| 2015 | $2,984 | $252,669 | $171,171 | $81,498 |
| 2014 | $2,906 | $247,720 | $167,818 | $79,902 |
Agents Affiliated with this Home
-
Marks Realty Group

Seller's Agent in 2025
Marks Realty Group
Compass
(415) 307-0505
275 Total Sales
-
Alexander Green
A
Seller Co-Listing Agent in 2025
Alexander Green
Compass
(415) 535-6544
1 in this area
66 Total Sales
-
Lauren Fraser

Seller's Agent in 2022
Lauren Fraser
Sotheby's International Realty
(415) 860-1640
3 in this area
79 Total Sales
-
JIM ONEIL

Seller's Agent in 2018
JIM ONEIL
Sotheby's International Realty
(415) 378-6659
18 Total Sales
-
Deborah Green

Buyer's Agent in 2018
Deborah Green
Sotheby's International Realty
(415) 901-1700
21 Total Sales
Map
Source: San Francisco Association of REALTORS® MLS
MLS Number: 471917
APN: 1070-007
- 11 Wood St
- 21 Wood St
- 23 Wood St
- 57 Masonic Ave
- 3014 Pine St
- 3014 Pine St Unit A
- 1721 Lyon St
- 3434 Sacramento St
- 2922 Pine St
- 3653 California St
- 3659 California St
- 1822 Lyon St
- 2427 Turk Blvd
- 2736 Bush St
- 25 Roselyn Terrace
- 3720 Sacramento St Unit 5
- 2655 Bush St Unit 119
- 2655 Bush St Unit 123
- 2654-2656 Bush St
- 3101 Clay St Unit 3
