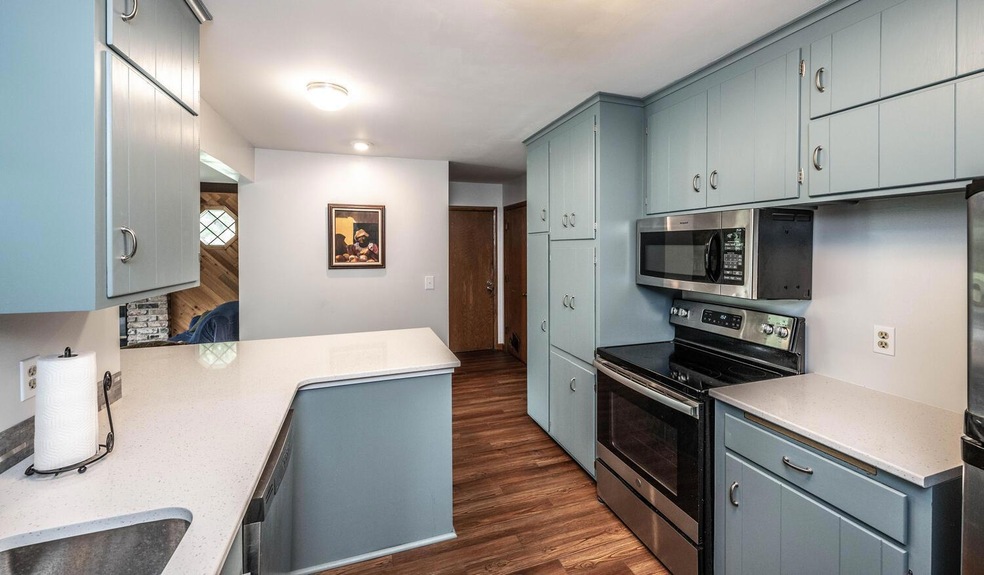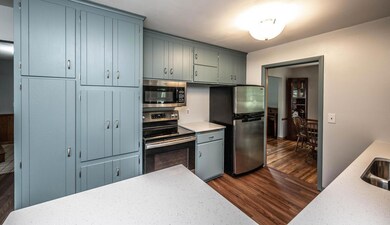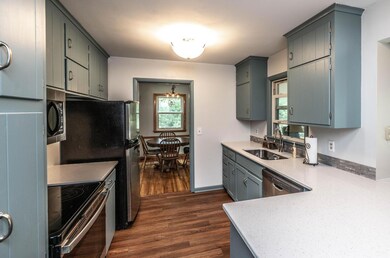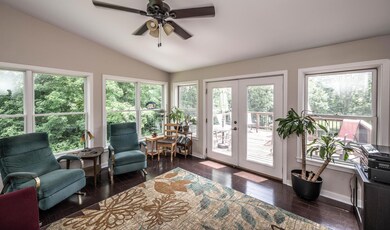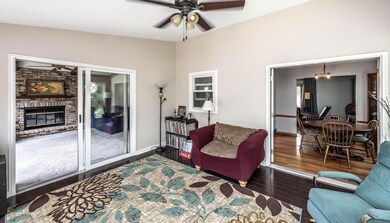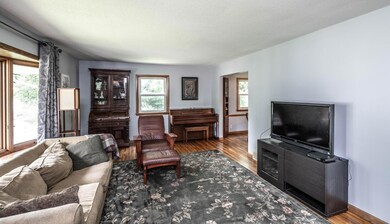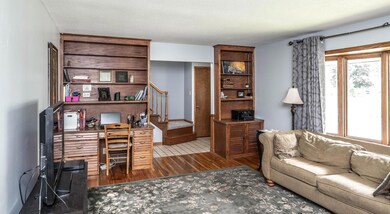
220 7th St S Hopkins, MN 55343
Park Valley NeighborhoodHighlights
- 22,651 Sq Ft lot
- Recreation Room
- Cul-De-Sac
- Hopkins Senior High School Rated A-
- No HOA
- Porch
About This Home
As of September 2022Updated kitchen and baths with fresh paint on over a 1/2 acre of land on a cul-de-sac in Hopkins! Hardwood floors. A massive sun room overlooking the land to the south of the home. A fireplace in the family room. There are a lot of nice walking/running/biking trails within blocks of Nine Mile Creek. This is a rare find in Hopkins. This is a very private lot with tons of trees on the south of the property and access to miles and miles of park trails.
Home Details
Home Type
- Single Family
Est. Annual Taxes
- $5,293
Year Built
- Built in 1960
Lot Details
- 0.52 Acre Lot
- Lot Dimensions are 346x62
- Cul-De-Sac
- Additional Parcels
Parking
- 1 Car Attached Garage
Interior Spaces
- 2-Story Property
- Family Room with Fireplace
- Living Room
- Recreation Room
- Partial Basement
Kitchen
- Range
- Microwave
- Dishwasher
- Disposal
Bedrooms and Bathrooms
- 3 Bedrooms
Laundry
- Dryer
- Washer
Additional Features
- Porch
- Forced Air Heating and Cooling System
Community Details
- No Home Owners Association
Listing and Financial Details
- Assessor Parcel Number 2511722410016
Ownership History
Purchase Details
Home Financials for this Owner
Home Financials are based on the most recent Mortgage that was taken out on this home.Purchase Details
Purchase Details
Similar Homes in Hopkins, MN
Home Values in the Area
Average Home Value in this Area
Purchase History
| Date | Type | Sale Price | Title Company |
|---|---|---|---|
| Warranty Deed | $375,000 | Burnet Title | |
| Affidavit Of Death Of Joint Tenant | -- | None Available | |
| Warranty Deed | $225,000 | -- |
Mortgage History
| Date | Status | Loan Amount | Loan Type |
|---|---|---|---|
| Open | $337,500 | New Conventional | |
| Previous Owner | $56,410 | Future Advance Clause Open End Mortgage | |
| Previous Owner | $194,000 | New Conventional |
Property History
| Date | Event | Price | Change | Sq Ft Price |
|---|---|---|---|---|
| 06/20/2025 06/20/25 | For Sale | $425,000 | +13.3% | $190 / Sq Ft |
| 09/20/2022 09/20/22 | Sold | $375,000 | -3.6% | $164 / Sq Ft |
| 08/19/2022 08/19/22 | Pending | -- | -- | -- |
| 08/12/2022 08/12/22 | Price Changed | $389,000 | -2.8% | $170 / Sq Ft |
| 08/11/2022 08/11/22 | For Sale | $400,000 | +6.7% | $175 / Sq Ft |
| 08/08/2022 08/08/22 | Off Market | $375,000 | -- | -- |
| 07/08/2022 07/08/22 | For Sale | $400,000 | 0.0% | $175 / Sq Ft |
| 06/24/2022 06/24/22 | Pending | -- | -- | -- |
| 06/19/2022 06/19/22 | Price Changed | $400,000 | -5.7% | $175 / Sq Ft |
| 06/14/2022 06/14/22 | For Sale | $424,000 | -- | $185 / Sq Ft |
Tax History Compared to Growth
Tax History
| Year | Tax Paid | Tax Assessment Tax Assessment Total Assessment is a certain percentage of the fair market value that is determined by local assessors to be the total taxable value of land and additions on the property. | Land | Improvement |
|---|---|---|---|---|
| 2023 | $5,647 | $390,500 | $141,000 | $249,500 |
| 2022 | $5,000 | $393,000 | $150,000 | $243,000 |
| 2021 | $4,695 | $328,000 | $125,000 | $203,000 |
| 2020 | $4,556 | $309,000 | $112,000 | $197,000 |
| 2019 | $4,312 | $286,000 | $101,000 | $185,000 |
| 2018 | $3,971 | $272,000 | $82,000 | $190,000 |
| 2017 | $3,520 | $230,000 | $75,000 | $155,000 |
| 2016 | $3,415 | $217,000 | $73,000 | $144,000 |
| 2015 | $3,307 | $212,000 | $68,000 | $144,000 |
| 2014 | -- | $208,000 | $77,000 | $131,000 |
Agents Affiliated with this Home
-
Daniel Cleve

Seller's Agent in 2025
Daniel Cleve
Yarlow Realty Group
(612) 978-4460
53 Total Sales
-
Sean Barnard

Seller's Agent in 2022
Sean Barnard
RE/MAX Results
(612) 859-2594
1 in this area
48 Total Sales
-
Lisa LaCombe

Buyer's Agent in 2022
Lisa LaCombe
Coldwell Banker Burnet
(612) 616-1795
1 in this area
67 Total Sales
Map
Source: NorthstarMLS
MLS Number: 6201304
APN: 25-117-22-41-0016
- 608 7th Ave S
- 753 8th Ave S
- 425 Adams Ave
- 5024 Park Terrace
- 910 6th St S Unit 3
- 5181 Malibu Dr
- 716 9th Ave S
- 5144 Ridge Trail
- 5146 Ridge Trail
- 702 Old Settlers Trail Unit 3
- 814 9th Ave S Unit 5
- 802 Old Settlers Trail Unit 1
- 802 Old Settlers Trail Unit 8
- 804 Old Settlers Trail Unit 7
- 1006 Westbrooke Way Unit 2
- 709 11th Ave S Unit 5
- 801 Smetana Rd Unit 7
- 917 11th Ave S Unit 6
- 814 Old Settlers Trail Unit 6
- 5095 Kelsey Terrace
