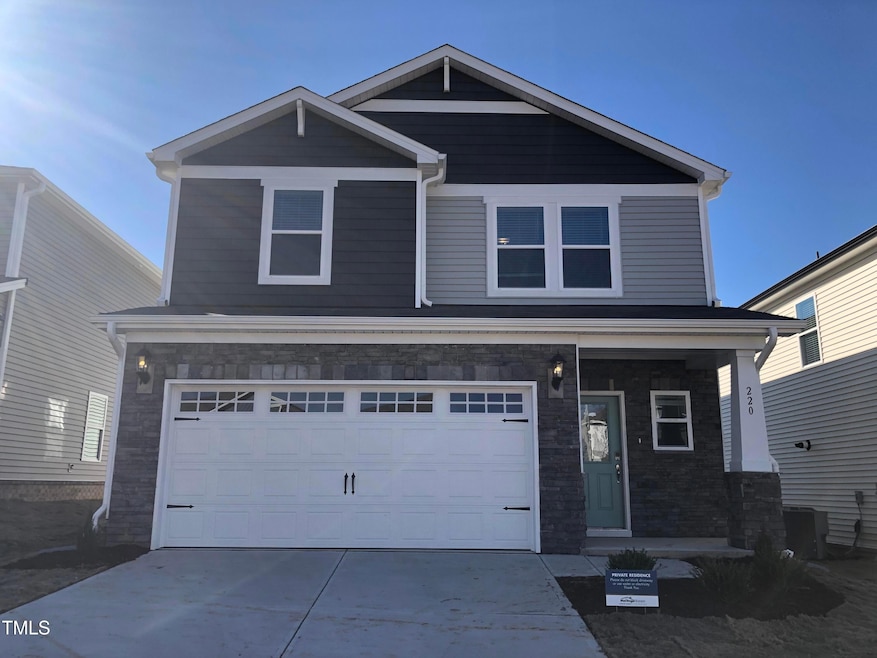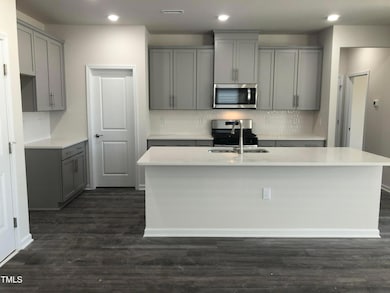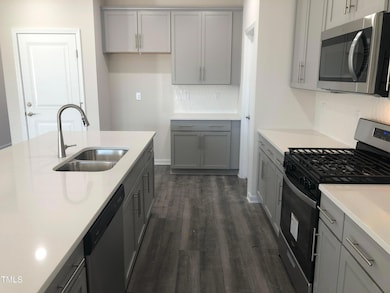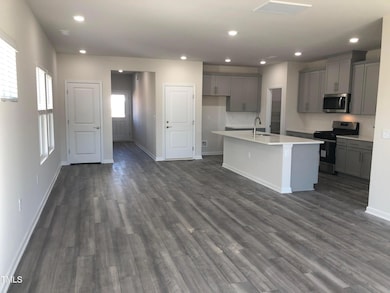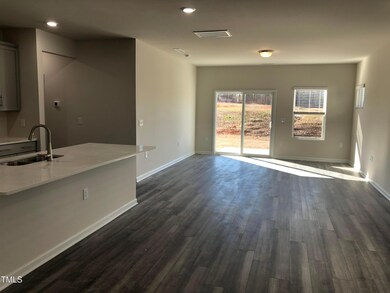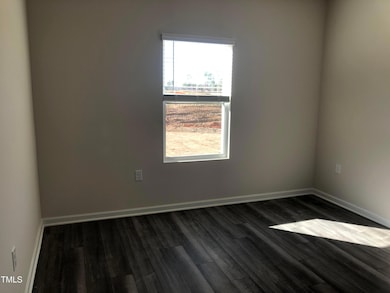220 Acorn Grove Rd Garner, NC 27529
White Oak NeighborhoodHighlights
- Deck
- Quartz Countertops
- 2 Car Attached Garage
- Main Floor Bedroom
- No HOA
- Walk-In Closet
About This Home
Lovely 5 Bedrooms 3 Bath 2-Car Garage Home w/1st Fl Guest Suite @ Oak Manor, Garner. Available Now! Features open floorplan, a 1st FL guest suite! Fully equipped white kitchen with SS appliances, Quartz countertops, and center island overlooking dining/family room lead to the sliding door, patio, & backyard! Upstairs include a spacious bonus room, 3 secondary Bedrooms, a full bathroom w/double vanity, & a primary suite w/ double sink, WIC & walk-in shower! Washer and dryer are included. Mins to school, shopping, I-40, White Oak Crossing, & more!
Home Details
Home Type
- Single Family
Year Built
- Built in 2022
Parking
- 2 Car Attached Garage
- Private Driveway
- 2 Open Parking Spaces
Interior Spaces
- 2,441 Sq Ft Home
- 2-Story Property
- Laundry in unit
Kitchen
- Gas Range
- <<microwave>>
- Dishwasher
- Quartz Countertops
Flooring
- Carpet
- Tile
- Vinyl
Bedrooms and Bathrooms
- 5 Bedrooms
- Main Floor Bedroom
- Walk-In Closet
- 3 Full Bathrooms
Schools
- Aversboro Elementary School
- East Garner Middle School
- South Garner High School
Utilities
- Central Air
- Heating Available
Additional Features
- Deck
- 4,792 Sq Ft Lot
Listing and Financial Details
- Security Deposit $2,350
- Property Available on 7/7/25
- Tenant pays for electricity, gas, hot water, sewer, trash collection, water
- The owner pays for association fees
- 12 Month Lease Term
Community Details
Overview
- No Home Owners Association
- Oak Manor Subdivision
Pet Policy
- Pet Deposit $400
- Dogs and Cats Allowed
Map
Source: Doorify MLS
MLS Number: 10094099
APN: 1629.03-43-0836-000
- 244 Potomac River St
- 128 Potomac River St
- 187 Harpers Landing Rd
- 2313 Win Rd
- 121 Whitetail Deer Ln
- 105 Scoville Rd
- 139 Pronghorn Deer Ct
- 165 Klamath Dr
- 157 Klamath Dr
- 153 Klamath Dr
- 149 Klamath Dr
- 123 Gunderson Ln
- 108 Pronghorn Deer Ct
- 701 Deschutes Dr
- 100 Pronghorn Deer Ct
- 700 Deschutes Dr
- 708 Deschutes Dr
- 712 Deschutes Dr
- 713 Deschutes Dr
- 716 Deschutes Dr
- 121 Rushmore Ave
- 336 Squirrel Oaks Ln
- 247 Axis Deer Ln
- 191 Anise Ln
- 116 Kobus Ct
- 118 Attavar Way
- 348 Anton Way
- 100 Creekbank Ct
- 101 Creekbank Ct
- 300 Hickory Trace Ln
- 1030 Element Cir
- 200 Wickerleaf Way
- 104 Winding Brook Dr
- 400 Evolve Dr
- 144 White Oak Garden Way
- 209 Meadowbark Bend
- 344 Dando St
- 468 N Maple Walk Dr
- 104 Tarpley Way
- 1405 Harth Dr Unit A
