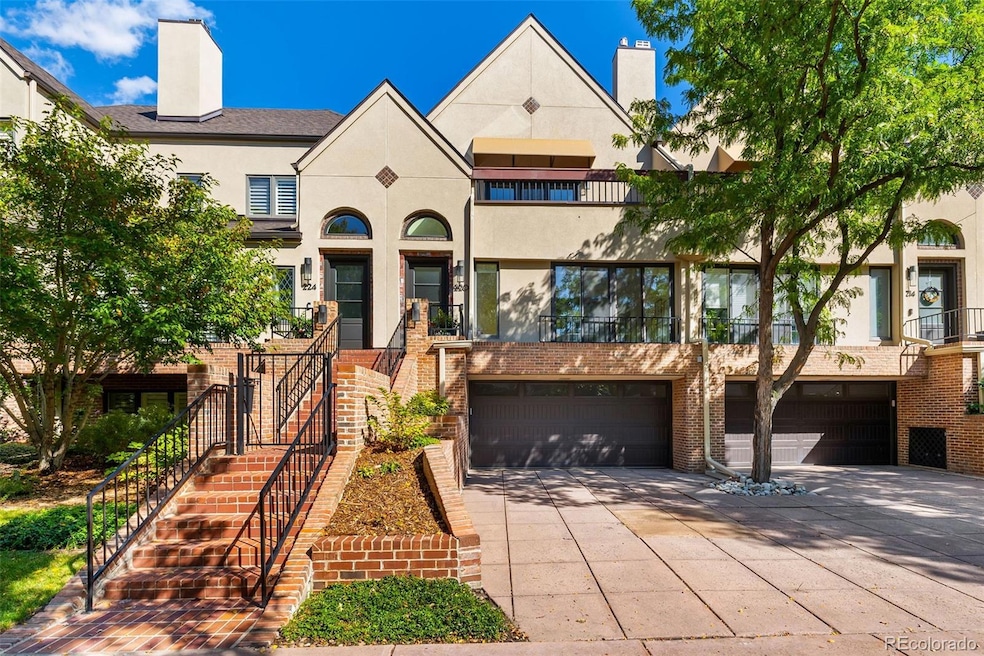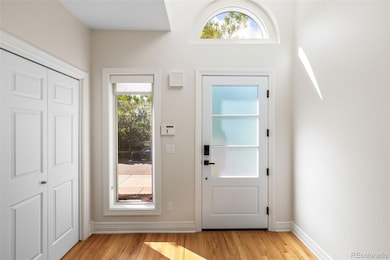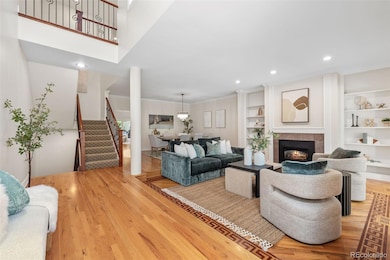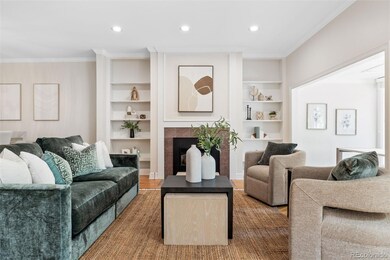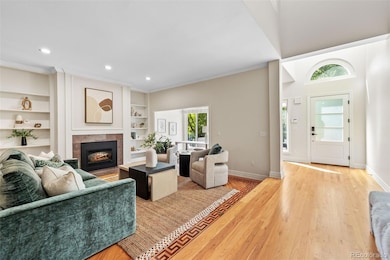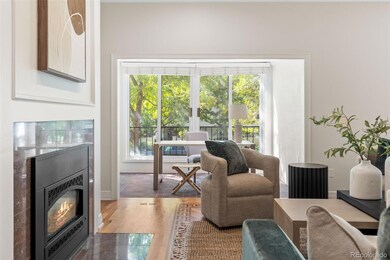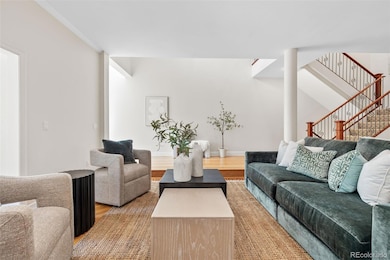220 Adams St Unit 15 Denver, CO 80206
Cherry Creek NeighborhoodEstimated payment $9,526/month
Highlights
- Primary Bedroom Suite
- Open Floorplan
- Bonus Room
- Steck Elementary School Rated A-
- Wood Flooring
- Private Yard
About This Home
Positioned in the heart of Cherry Creek, this home offers an unparalleled blend of timeless elegance and striking sophistication. Thoughtfully designed, the floor plan welcomes an abundance of natural light through its numerous windows. The spacious main level is ideal for entertaining and relaxed family gatherings, featuring hardwood floors, crown molding, beautiful paint finishes, and exquisite new light fixtures. Sunlight beams into the study, adjacent to the inviting living room adorned with a gas fireplace flanked by built-in bookshelves, and open to a generous dining room. The chef's kitchen features gorgeous newly-painted cabinetry, center island, and stainless appliances, adjacent to the breakfast area and family room, both looking out to a private, lush yard and patio, perfect for relaxing and seamless indoor to outdoor living. Upstairs, the primary suite is a sanctuary, complete with its own private balcony, sky-lit 5-piece bath, and two walk-in closets. Two additional bedrooms, 4-piece full bath, and upper laundry complete the second level. The finished lower level hosts a spacious en suite bedroom with full bath, mirrored exercise room, lower laundry room, additional storage, an oversized 2-car garage with built-in cabinetry, plus two parking spaces and one on-street parking permit. This phenomenal property is situated in a prime Cherry Creek location on a gorgeous, treed street.
Listing Agent
Kentwood Real Estate DTC, LLC Brokerage Email: gina@kentwood.com,303-570-2042 Listed on: 09/26/2025

Townhouse Details
Home Type
- Townhome
Est. Annual Taxes
- $5,772
Year Built
- Built in 1984
Lot Details
- Two or More Common Walls
- Property is Fully Fenced
- Private Yard
HOA Fees
- $875 Monthly HOA Fees
Parking
- 2 Car Attached Garage
Home Design
- Entry on the 1st floor
- Composition Roof
- Stucco
Interior Spaces
- 2-Story Property
- Open Floorplan
- Built-In Features
- Ceiling Fan
- Entrance Foyer
- Family Room
- Living Room with Fireplace
- Dining Room
- Home Office
- Bonus Room
- Utility Room
- Laundry Room
- Home Gym
- Finished Basement
- 1 Bedroom in Basement
- Home Security System
Kitchen
- Double Oven
- Cooktop
- Dishwasher
- Kitchen Island
- Disposal
Flooring
- Wood
- Carpet
- Tile
Bedrooms and Bathrooms
- 4 Bedrooms
- Primary Bedroom Suite
- En-Suite Bathroom
- Walk-In Closet
Outdoor Features
- Balcony
- Patio
Schools
- Steck Elementary School
- Hill Middle School
- George Washington High School
Utilities
- Forced Air Heating and Cooling System
- Heating System Uses Natural Gas
Community Details
- Association fees include ground maintenance, maintenance structure, snow removal
- The Abbey At Cherry Creek Condominium Association, Phone Number (720) 961-5150
- Cherry Creek Subdivision
Listing and Financial Details
- Exclusions: Seller's personal property.
- Assessor Parcel Number 5121-23-036
Map
Home Values in the Area
Average Home Value in this Area
Tax History
| Year | Tax Paid | Tax Assessment Tax Assessment Total Assessment is a certain percentage of the fair market value that is determined by local assessors to be the total taxable value of land and additions on the property. | Land | Improvement |
|---|---|---|---|---|
| 2024 | $5,772 | $72,880 | $34,640 | $38,240 |
| 2023 | $5,647 | $72,880 | $34,640 | $38,240 |
| 2022 | $4,790 | $60,230 | $35,170 | $25,060 |
| 2021 | $4,623 | $61,960 | $36,180 | $25,780 |
| 2020 | $5,348 | $72,080 | $29,890 | $42,190 |
| 2019 | $5,198 | $72,080 | $29,890 | $42,190 |
| 2018 | $4,039 | $52,210 | $24,960 | $27,250 |
| 2017 | $4,027 | $52,210 | $24,960 | $27,250 |
| 2016 | $5,072 | $62,200 | $18,969 | $43,231 |
| 2015 | $4,860 | $62,200 | $18,969 | $43,231 |
| 2014 | $4,456 | $53,650 | $13,858 | $39,792 |
Property History
| Date | Event | Price | List to Sale | Price per Sq Ft |
|---|---|---|---|---|
| 09/26/2025 09/26/25 | For Sale | $1,550,000 | -- | $466 / Sq Ft |
Purchase History
| Date | Type | Sale Price | Title Company |
|---|---|---|---|
| Warranty Deed | $900,000 | Fidelity National Title Ins | |
| Interfamily Deed Transfer | -- | None Available | |
| Warranty Deed | $825,000 | Fahtco | |
| Warranty Deed | $400,000 | Land Title | |
| Warranty Deed | $390,000 | Land Title |
Mortgage History
| Date | Status | Loan Amount | Loan Type |
|---|---|---|---|
| Open | $420,000 | New Conventional | |
| Previous Owner | $500,000 | Fannie Mae Freddie Mac | |
| Previous Owner | $312,000 | No Value Available |
Source: REcolorado®
MLS Number: 4254519
APN: 5121-23-036
- 207 Cook St
- 180 Cook St Unit 105
- 135 Adams St Unit 511
- 135 Adams St Unit 403
- 135 Adams St Unit 505
- 135 Adams St Unit 411
- 135 Adams St Unit 409
- 185 Steele St Unit 303
- 185 Steele St Unit 212
- 185 Steele St Unit 406
- 185 Steele St Unit 204
- 185 Steele St Unit 503
- 3330 E 4th Ave
- 338 Saint Paul St
- 301 Monroe St
- 344 Saint Paul St
- 321 Monroe St
- 323 Monroe St
- 335 Saint Paul St
- 411 N Madison St
- 290 Adams St
- 135 Adams St Unit 307.1411279
- 135 Adams St Unit 311.1411280
- 135 Adams St Unit 303.1409855
- 135 Adams St Unit 211.1409856
- 135 Adams St Unit 503.1401734
- 135 Adams St Unit 304.1401738
- 135 Adams St Unit 207.1401737
- 135 Adams St Unit 204.1401736
- 332 Steele St
- 135 Adams St
- 210 Saint Paul St Unit 411
- 100 Steele St
- 255 Saint Paul St Unit 307
- 255 Saint Paul St Unit 317
- 161 Monroe St
- 3222 E 1st Ave
- 55 N Cook St
- 3498 E Ellsworth Ave
- 60 Garfield St Unit A
