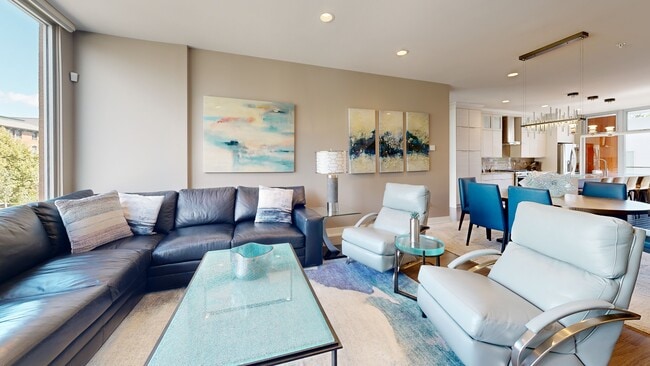
$239,900 Coming Soon
- 2 Beds
- 1.5 Baths
- 1,146 Sq Ft
- 29253 Glen Oaks Blvd E
- Farmington Hills, MI
Welcome Home to Farmington Hills Living! This stylish 2-bedroom, 1.5-bath townhouse-style condo is move-in ready and waiting for its next happy owner! Freshly painted throughout, it features an updated kitchen with modern cabinets and backsplash, perfect for whipping up your favorite meals. Enjoy the convenience of a 1-car garage and the privacy of living in a smaller, tucked-away community that
Denise Bellore Keller Williams Paint Creek





