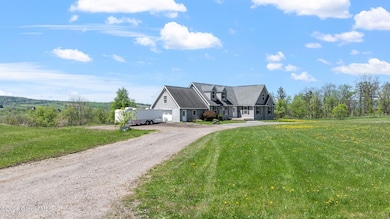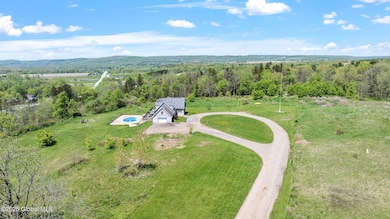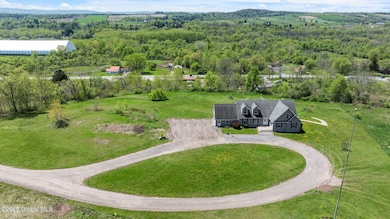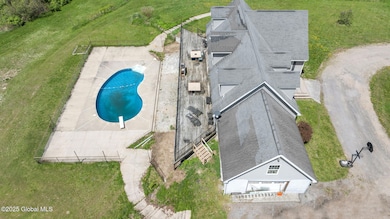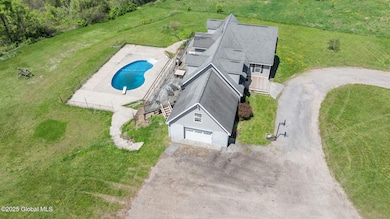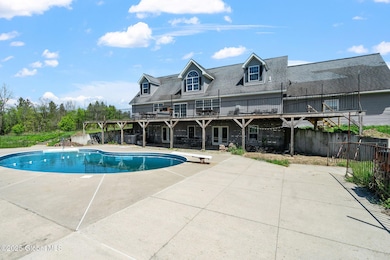
220 Anderson Cir Fort Plain, NY 13339
Estimated payment $3,401/month
Highlights
- River View
- Main Floor Primary Bedroom
- No HOA
- Cape Cod Architecture
- 1 Fireplace
- Den
About This Home
Are you looking for more room, privacy, and plenty of outdoor fun? If so this just may be the home for you. With over 3800 sqft, this home has something for everyone. 5 Bdr, a Large kitchen, DR, 3 full BA, Fam. Rm, a lg Main room en suite, and an open walk out basement is just the start to all this home has to offer. The outdoor amenities are where it is at with this gorgeous home. You'll have plenty of space to entertain on the lg deck and the pool side patio, both overlooking the magnificent views of the Mohawk valley. This 7.7 ac property is truly like having your own private retreat. Sandwiched between the Adirondacks and the Catskills you'll never run out of things to do at this Great Northeastern property.
Open House Schedule
-
Saturday, July 26, 202511:00 am to 1:00 pm7/26/2025 11:00:00 AM +00:007/26/2025 1:00:00 PM +00:00Add to Calendar
Home Details
Home Type
- Single Family
Est. Annual Taxes
- $7,917
Year Built
- Built in 2006
Lot Details
- 7.7 Acre Lot
- Property is zoned Single Residence
Parking
- 2 Car Attached Garage
- Circular Driveway
Property Views
- River
- Valley
Home Design
- Cape Cod Architecture
- Shingle Roof
- Vinyl Siding
- Asphalt
Interior Spaces
- 3,789 Sq Ft Home
- 2-Story Property
- 1 Fireplace
- Family Room
- Living Room
- Dining Room
- Den
Kitchen
- Range with Range Hood
- Dishwasher
Bedrooms and Bathrooms
- 5 Bedrooms
- Primary Bedroom on Main
- Bathroom on Main Level
- 3 Full Bathrooms
Laundry
- Laundry Room
- Washer and Dryer
Basement
- Walk-Out Basement
- Basement Fills Entire Space Under The House
Outdoor Features
- Exterior Lighting
Utilities
- Forced Air Heating and Cooling System
- Heating System Uses Propane
- Septic Tank
Community Details
- No Home Owners Association
Listing and Financial Details
- Legal Lot and Block 1.1 / 4
- Assessor Parcel Number 30.-4-1.1
Map
Home Values in the Area
Average Home Value in this Area
Property History
| Date | Event | Price | Change | Sq Ft Price |
|---|---|---|---|---|
| 07/08/2025 07/08/25 | For Sale | $495,000 | 0.0% | $130 / Sq Ft |
| 07/04/2025 07/04/25 | Off Market | $495,000 | -- | -- |
| 06/16/2025 06/16/25 | Price Changed | $495,000 | -2.0% | $130 / Sq Ft |
| 06/16/2025 06/16/25 | Price Changed | $505,000 | -2.9% | $133 / Sq Ft |
| 06/10/2025 06/10/25 | Price Changed | $520,000 | -1.9% | $137 / Sq Ft |
| 01/30/2025 01/30/25 | For Sale | $530,000 | -- | $139 / Sq Ft |
Similar Homes in Fort Plain, NY
Source: Global MLS
MLS Number: 202511592
- 44 Webster St Unit A
- 22 Broadway Unit 1
- 215 S William St Unit 3
- 215 S William St Unit 4
- 300 S William St
- 57 Moreland St
- 102 N Helmer Ave Unit 3
- 401 Parkwood Ave
- 73 Park St Unit 2nd floor
- 114 Bleecker St Unit 2
- 11 Fremont St
- 246 Bleecker St Unit 3
- 74 W 8th Ave Unit 2
- 28 7th Ave Unit 2
- 28 7th Ave
- 461 N Main St Unit 3
- 588 County Highway 142
- 124 2nd Ave Unit 2
- 124 2nd Ave Unit 1
- 26 W Main St

