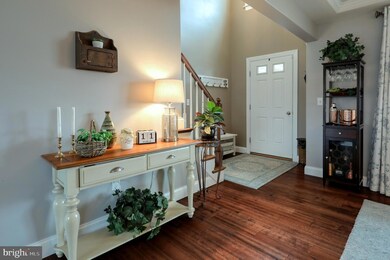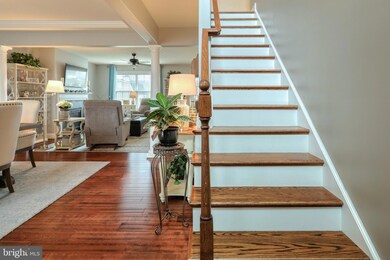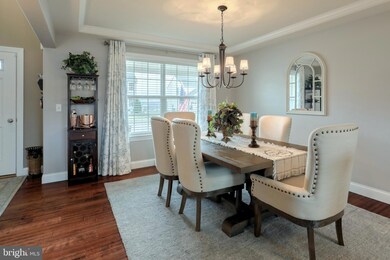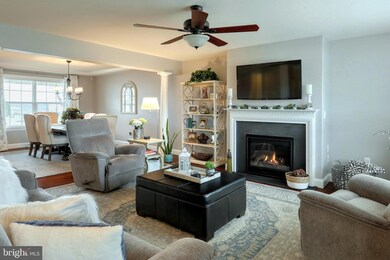
Estimated Value: $409,000 - $483,000
Highlights
- Open Floorplan
- Colonial Architecture
- Upgraded Countertops
- Northeastern Senior High School Rated A-
- Wood Flooring
- Porch
About This Home
As of April 2020Decorative Flair is quite evident in this inviting open floor plan home. Everything is completely ready, all you need to do is simply move in. Formal dining area boasts tray ceiling, wood flooring and tons of natural lighting. Living room has a gas log fireplace, along with hardwood flooring and ceiling fan. This home has been freshly painted on the lower level and the first floor. Kitchen has soft close cabinetry along with tile back splash, granite countertops and stainless appliances. Laundry room is also located on the main level along with a powder room. Second level has a very spacious master bedroom with walk in closet and master bath with a double bowl sink. Two additional bedrooms with walk in closets as well as a full bath. Lower level has a finished family room and a separate storage room. Step out back and you will find a vinyl fenced yard. There is also a covered patio, fire pit and storage shed.
Last Agent to Sell the Property
Berkshire Hathaway HomeServices Homesale Realty License #RS182400L Listed on: 03/12/2020

Home Details
Home Type
- Single Family
Year Built
- Built in 2015
Lot Details
- 10,498 Sq Ft Lot
- Rural Setting
- Privacy Fence
- Vinyl Fence
- Level Lot
- Open Lot
- Cleared Lot
- Back and Front Yard
- Property is in good condition
HOA Fees
- $6 Monthly HOA Fees
Parking
- 2 Car Attached Garage
- 2 Open Parking Spaces
- Front Facing Garage
- Garage Door Opener
- Driveway
- On-Street Parking
Home Design
- Colonial Architecture
- Asphalt Roof
- Vinyl Siding
- Concrete Perimeter Foundation
- Stick Built Home
Interior Spaces
- Property has 2 Levels
- Open Floorplan
- Tray Ceiling
- Ceiling Fan
- Recessed Lighting
- Gas Fireplace
- Insulated Windows
- Sliding Doors
- Insulated Doors
- Family Room
- Living Room
- Dining Room
- Storage Room
Kitchen
- Gas Oven or Range
- Built-In Microwave
- Dishwasher
- Kitchen Island
- Upgraded Countertops
Flooring
- Wood
- Carpet
- Laminate
Bedrooms and Bathrooms
- 3 Bedrooms
- En-Suite Primary Bedroom
- En-Suite Bathroom
- Walk-In Closet
- Bathtub with Shower
- Walk-in Shower
Laundry
- Laundry Room
- Laundry on main level
Partially Finished Basement
- Basement Fills Entire Space Under The House
- Sump Pump
Home Security
- Home Security System
- Carbon Monoxide Detectors
- Fire and Smoke Detector
Outdoor Features
- Patio
- Exterior Lighting
- Shed
- Porch
Schools
- Northeastern High School
Utilities
- Forced Air Heating and Cooling System
- 200+ Amp Service
- High-Efficiency Water Heater
- Phone Available
- Cable TV Available
Community Details
- Bennett Run HOA
- Bennett Run Subdivision
Listing and Financial Details
- Tax Lot 0396
- Assessor Parcel Number 23-000-05-0396-00-00000
Ownership History
Purchase Details
Home Financials for this Owner
Home Financials are based on the most recent Mortgage that was taken out on this home.Purchase Details
Home Financials for this Owner
Home Financials are based on the most recent Mortgage that was taken out on this home.Purchase Details
Home Financials for this Owner
Home Financials are based on the most recent Mortgage that was taken out on this home.Similar Homes in York, PA
Home Values in the Area
Average Home Value in this Area
Purchase History
| Date | Buyer | Sale Price | Title Company |
|---|---|---|---|
| Onstott Hannah M | $269,900 | White Rose Setmnt Svcs Inc | |
| Wuorinen Duane C | $241,000 | None Available | |
| Hines Paul | $245,700 | None Available |
Mortgage History
| Date | Status | Borrower | Loan Amount |
|---|---|---|---|
| Open | Onstott Hannah M | $269,900 | |
| Previous Owner | Wuorinen Duane C | $239,692 | |
| Previous Owner | Wuorinen Duane C | $241,000 | |
| Previous Owner | Hines Paul | $241,249 |
Property History
| Date | Event | Price | Change | Sq Ft Price |
|---|---|---|---|---|
| 04/24/2020 04/24/20 | Sold | $269,900 | 0.0% | $99 / Sq Ft |
| 03/13/2020 03/13/20 | Pending | -- | -- | -- |
| 03/12/2020 03/12/20 | For Sale | $269,900 | +12.0% | $99 / Sq Ft |
| 06/08/2018 06/08/18 | Sold | $241,000 | -1.6% | $88 / Sq Ft |
| 04/12/2018 04/12/18 | Pending | -- | -- | -- |
| 03/15/2018 03/15/18 | For Sale | $244,900 | -0.3% | $90 / Sq Ft |
| 08/21/2015 08/21/15 | Sold | $245,700 | 0.0% | $101 / Sq Ft |
| 07/29/2015 07/29/15 | Pending | -- | -- | -- |
| 06/05/2015 06/05/15 | For Sale | $245,700 | -- | $101 / Sq Ft |
Tax History Compared to Growth
Tax History
| Year | Tax Paid | Tax Assessment Tax Assessment Total Assessment is a certain percentage of the fair market value that is determined by local assessors to be the total taxable value of land and additions on the property. | Land | Improvement |
|---|---|---|---|---|
| 2025 | $8,041 | $223,720 | $30,150 | $193,570 |
| 2024 | $7,859 | $223,720 | $30,150 | $193,570 |
| 2023 | $7,859 | $223,720 | $30,150 | $193,570 |
| 2022 | $7,810 | $223,720 | $30,150 | $193,570 |
| 2021 | $7,595 | $223,720 | $30,150 | $193,570 |
| 2020 | $7,595 | $0 | $0 | $0 |
| 2019 | $7,495 | $223,720 | $30,150 | $193,570 |
| 2018 | $7,459 | $223,720 | $30,150 | $193,570 |
| 2017 | $7,459 | $223,720 | $30,150 | $193,570 |
| 2016 | $0 | $223,720 | $30,150 | $193,570 |
| 2015 | -- | $22,710 | $22,710 | $0 |
Agents Affiliated with this Home
-
Jane Ginter

Seller's Agent in 2020
Jane Ginter
Berkshire Hathaway HomeServices Homesale Realty
(717) 880-2693
185 Total Sales
-
Kim Pasko

Seller Co-Listing Agent in 2020
Kim Pasko
Berkshire Hathaway HomeServices Homesale Realty
(717) 318-9379
155 Total Sales
-
Randell Jackson

Buyer's Agent in 2020
Randell Jackson
Keller Williams Keystone Realty
(717) 602-1669
247 Total Sales
-
Jeff Cleaver

Seller's Agent in 2018
Jeff Cleaver
Berkshire Hathaway HomeServices Homesale Realty
(717) 324-3989
144 Total Sales
-
Naomi Brown

Buyer's Agent in 2018
Naomi Brown
Capstone Commercial
(717) 819-2825
113 Total Sales
-
Patti Nadu

Seller's Agent in 2015
Patti Nadu
RE/MAX
(717) 715-2115
158 Total Sales
Map
Source: Bright MLS
MLS Number: PAYK135200
APN: 23-000-05-0396.00-00000
- 19 Eli Dr
- 135 Eli Dr
- 145 Eli Dr
- 151 Eli Dr
- 157 Eli Dr
- 100 Nolan Dr
- 230 Jewel Dr
- 1550 Matthew Dr
- 1055 Copenhaffer Rd
- 260 Hunter Creek Dr
- 5 Witmer Rd
- LOT 113 N Susquehanna Trail
- 375 Butter Rd
- 10 E Canal Rd
- 305 Maple Run Dr
- 67 Old Mill Inn Rd
- 100 Powder Ridge Ln
- 510 Locust Point Rd
- 325 Hickory Ridge Cir
- 10 Beech Ridge Ln
- 220 Andrew Dr
- 230 Andrew Dr
- 210 Andrew Dr Unit 397
- 210 Andrew Dr
- 240 Andrew Dr
- 225 Joshua Dr
- 225 Joshua Dr Unit 399
- 200 Andrew Dr Unit 398
- 200 Andrew Dr
- 200 Andrew Drive Model Home Unit 398
- 225 Andrew Dr Unit 365
- 225 Andrew Dr
- 235 Joshua Dr Unit 400
- 235 Joshua Dr
- 215 Andrew Dr
- 250 Andrew Dr Unit 393
- 250 Andrew Dr
- 235 Andrew Dr Unit 366
- 235 Andrew Dr
- 10 Joshua Dr






