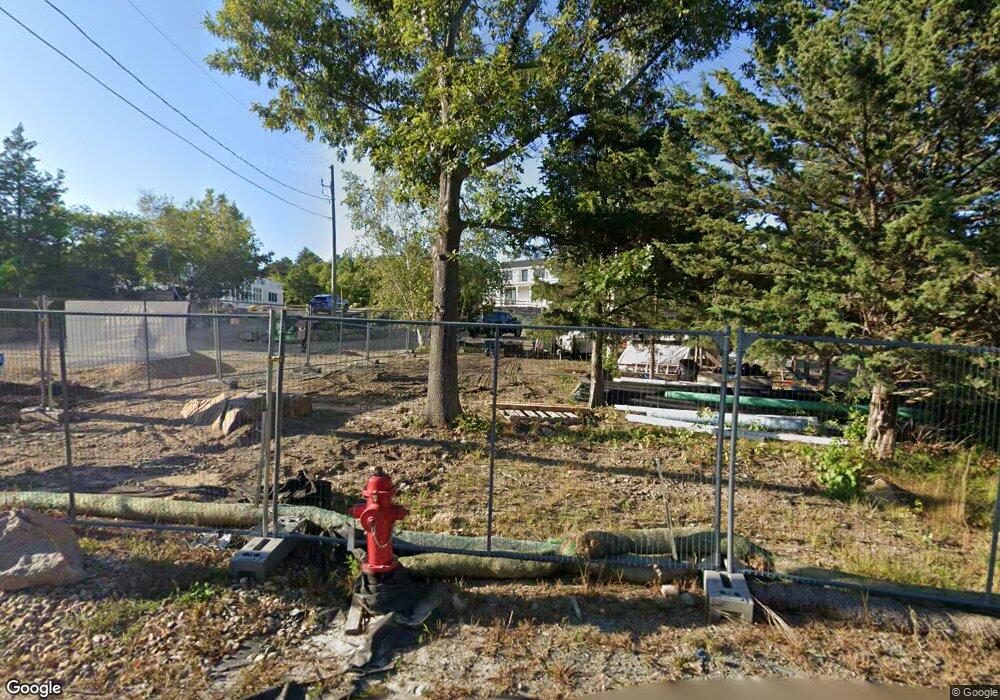220 Atlantic St Gloucester, MA 01930
West Gloucester NeighborhoodEstimated Value: $3,199,000 - $3,763,000
4
Beds
5
Baths
5,560
Sq Ft
$643/Sq Ft
Est. Value
About This Home
This home is located at 220 Atlantic St, Gloucester, MA 01930 and is currently estimated at $3,574,124, approximately $642 per square foot. 220 Atlantic St is a home located in Essex County with nearby schools including West Parish, Ralph B O'maley Middle School, and Gloucester High School.
Ownership History
Date
Name
Owned For
Owner Type
Purchase Details
Closed on
Mar 31, 2011
Sold by
Rosenthal Hollie T and Noveletsky Leila G
Bought by
Gloucester City Of
Current Estimated Value
Create a Home Valuation Report for This Property
The Home Valuation Report is an in-depth analysis detailing your home's value as well as a comparison with similar homes in the area
Home Values in the Area
Average Home Value in this Area
Purchase History
| Date | Buyer | Sale Price | Title Company |
|---|---|---|---|
| Gloucester City Of | $248 | -- |
Source: Public Records
Tax History Compared to Growth
Tax History
| Year | Tax Paid | Tax Assessment Tax Assessment Total Assessment is a certain percentage of the fair market value that is determined by local assessors to be the total taxable value of land and additions on the property. | Land | Improvement |
|---|---|---|---|---|
| 2025 | $7,084 | $728,800 | $728,800 | $0 |
| 2024 | $4,655 | $478,400 | $478,400 | $0 |
| 2023 | $1,693 | $159,900 | $159,900 | $0 |
| 2022 | $1,632 | $139,100 | $139,100 | $0 |
| 2021 | $1,574 | $126,500 | $126,500 | $0 |
| 2020 | $401 | $32,500 | $32,500 | $0 |
| 2019 | $395 | $31,100 | $31,100 | $0 |
| 2018 | $392 | $30,300 | $30,300 | $0 |
| 2017 | $380 | $28,800 | $28,800 | $0 |
| 2016 | $376 | $27,600 | $27,600 | $0 |
| 2015 | $369 | $27,000 | $27,000 | $0 |
Source: Public Records
Map
Nearby Homes
- 226 Atlantic St
- 672 Washington St
- 2 Finch Ln
- 5 Samoset Rd Unit B
- 7 Leaman Dr
- 6 Monroe Ct
- 78 Grove St
- 196 Washington St
- 98 Maplewood Ave
- 43 High St Unit B
- 16 Cleveland Place Unit 11
- 40 Sargent St
- 15 Harvard St
- 368 Essex Ave
- 145 Essex St Unit 622
- 84 Centennial Ave
- 357 Concord St
- 33 Maplewood Ave Unit 16
- 20 Beacon St Unit 2
- 20 Beacon St Unit 1
- 224 Atlantic St
- 2 Dune Cir
- 4 Jerjean Cir
- 18 Waterman Road Winter Unit 1
- 18 Waterman Rd Unit 2
- 18 Waterman Rd Unit 2
- 18 Waterman Rd
- 18R Waterman Road Winter Unit 1
- 18 Waterman Rd Unit 1
- 218 Atlantic St
- 222R Atlantic St
- 222R Atlantic St Unit 1
- 222 Atlantic St
- 1 Dune Cir
- 28 Waterman Rd
- 3 Dune Cir
- 26 Waterman Rd
- 24 Waterman Rd
- 20 Waterman Rd
- 14 Wauketa Rd
