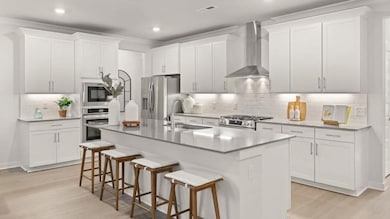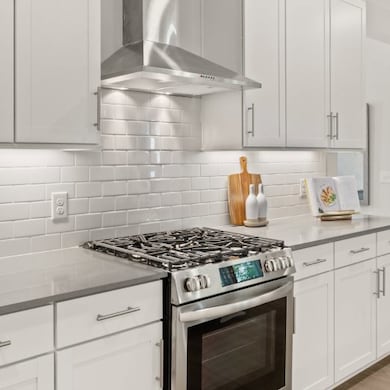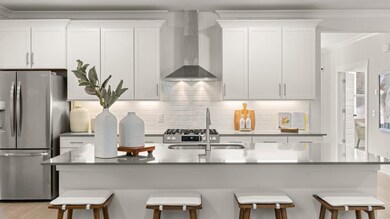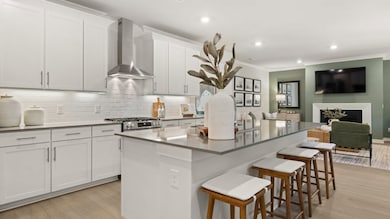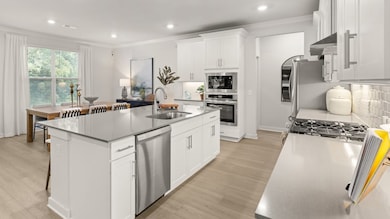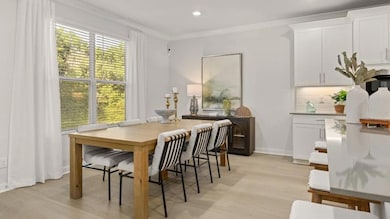
220 Autumn Fern Ct Clarksville, TN 37043
Estimated payment $3,923/month
Total Views
717
5
Beds
4.5
Baths
2,988
Sq Ft
$201
Price per Sq Ft
About This Home
The largest floorplan in this collection, Winston delivers the promise of upscale comfort on two stories of living space. Upon entry is a study ideal for remote work, while down the hall is a cohesive open layout shared between the kitchen, nook and a welcoming family room graced by a fireplace. Throughout the home are an upstairs loft and a total of five bedrooms, each boasting direct access to a convenient full-sized bathroom for optimal livability.
Home Details
Home Type
- Single Family
Parking
- 3 Car Garage
Home Design
- New Construction
- Quick Move-In Home
- Winston Plan
Interior Spaces
- 2,988 Sq Ft Home
- 2-Story Property
Bedrooms and Bathrooms
- 5 Bedrooms
Community Details
Overview
- Actively Selling
- Built by Lennar
- Longview Ridge Subdivision
Sales Office
- 2004 Daniel Johnson Way
- Clarksville, TN 37043
- 615-236-8076
- Builder Spec Website
Office Hours
- Mon 11-6 | Tue 11-6 | Wed 11-6 | Thu 11-6 | Fri 11-6 | Sat 11-6 | Sun 1-6
Map
Create a Home Valuation Report for This Property
The Home Valuation Report is an in-depth analysis detailing your home's value as well as a comparison with similar homes in the area
Similar Homes in Clarksville, TN
Home Values in the Area
Average Home Value in this Area
Property History
| Date | Event | Price | Change | Sq Ft Price |
|---|---|---|---|---|
| 07/16/2025 07/16/25 | For Sale | $599,990 | -- | $200 / Sq Ft |
Nearby Homes
- 2019 Daniel Johnson Way
- 2022 Daniel Johnson Way
- 2034 Daniel Johnson Way
- 2033 Daniel Johnson Way
- 210 Autumn Fern Ct
- 154 Tbd
- 501 Foxglove Ln
- 702 Sandringham Ct
- 608 Lyndhurst Ct
- 616 Lyndhurst Ct
- 550 Foxglove Ln
- 605 Lyndhurst Ct
- 530 Foxglove Ln
- 414 Blue Ridge Ct
- 805 Willowicke Dr
- 809 Willowicke Dr
- 830 Willowicke Dr
- 415 Blue Ridge Ct
- 427 Blue Ridge Ct
- 431 Blue Ridge Ct
- 237 Wesson Dr
- 2300 Glenndon Allen Dr
- 456 Pond Apple Rd Unit 6
- 2359 Ellsworth Dr
- 129 Coyote Ct Unit 4
- 2371 Ellsworth Drive #B
- 125 Coyote Ct Unit 4
- 124-125 Coyote Ct
- 124 Coyote Ct Unit 4
- 124 Ballygar St Unit L
- 12 Dutch Dr
- 187 Old Farmers Rd
- 115 Ballygar St Unit 3
- 115 Ballygar St Unit 6
- 2191 Memorial Dr
- 2421 Madison St Unit 19
- 2421 Madison St Unit 32
- 2421 Madison St Unit 2
- 1 Dutch Dr
- 107 Ballygar St Unit 1

