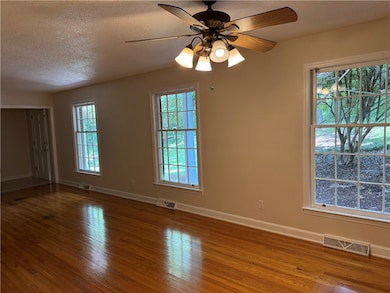220 Camelot Rd Clemson, SC 29631
Downtown Clemson NeighborhoodEstimated payment $2,285/month
Highlights
- Second Kitchen
- Deck
- Recreation Room
- Clemson Elementary School Rated A
- Multiple Fireplaces
- Wood Flooring
About This Home
MOTIVATED SELLER - Can't beat this reduced price! If a spacious home within a maturely landscaped subdivision is what you are looking for, don't miss this opportunity! This 3200 square foot ranch includes 5 bedrooms with 3 full baths. The main level features a living/dining room, galley kitchen, and den with fireplace. Four bedrooms with 2 full baths complete the main level. Downstairs has been finished to include a living space with fireplace and kitchenette, laundry room, and a fifth bedroom with full bath- Potential In-Law Suite. Two additional rooms could be used for office, exercise space, etc. Home is in need of TLC and priced accordingly.
Home Details
Home Type
- Single Family
Year Built
- Built in 1967
Lot Details
- 0.45 Acre Lot
- Fenced Yard
- Sloped Lot
- Landscaped with Trees
Parking
- 2 Car Attached Garage
- Basement Garage
- Driveway
Home Design
- Brick Exterior Construction
Interior Spaces
- 3,200 Sq Ft Home
- 1-Story Property
- Bookcases
- Ceiling Fan
- Multiple Fireplaces
- Separate Formal Living Room
- Recreation Room
- Pull Down Stairs to Attic
- Laundry Room
Kitchen
- Second Kitchen
- Laminate Countertops
Flooring
- Wood
- Laminate
- Ceramic Tile
Bedrooms and Bathrooms
- 5 Bedrooms
- Jack-and-Jill Bathroom
- Bathroom on Main Level
- 3 Full Bathrooms
Partially Finished Basement
- Heated Basement
- Natural lighting in basement
Outdoor Features
- Deck
- Front Porch
Location
- City Lot
Schools
- Clemson Elementary School
- R.C. Edwards Middle School
- D.W. Daniel High School
Utilities
- Cooling Available
- Forced Air Heating System
Community Details
- Property has a Home Owners Association
- Camelot Subdivision
Listing and Financial Details
- Tax Lot 100
- Assessor Parcel Number 4064-17-10-8588
Map
Home Values in the Area
Average Home Value in this Area
Tax History
| Year | Tax Paid | Tax Assessment Tax Assessment Total Assessment is a certain percentage of the fair market value that is determined by local assessors to be the total taxable value of land and additions on the property. | Land | Improvement |
|---|---|---|---|---|
| 2024 | $4,441 | $13,980 | $2,100 | $11,880 |
| 2023 | $4,054 | $13,980 | $2,100 | $11,880 |
| 2022 | $3,913 | $13,980 | $2,100 | $11,880 |
| 2021 | $3,917 | $13,980 | $2,100 | $11,880 |
| 2020 | $3,780 | $9,320 | $1,400 | $7,920 |
| 2019 | $3,815 | $13,980 | $2,100 | $11,880 |
| 2018 | $3,278 | $11,360 | $2,400 | $8,960 |
| 2017 | $3,196 | $11,360 | $2,400 | $8,960 |
| 2015 | $3,220 | $11,360 | $0 | $0 |
| 2008 | -- | $7,760 | $1,000 | $6,760 |
Property History
| Date | Event | Price | List to Sale | Price per Sq Ft | Prior Sale |
|---|---|---|---|---|---|
| 11/18/2025 11/18/25 | Price Changed | $365,000 | -3.7% | $114 / Sq Ft | |
| 10/24/2025 10/24/25 | Price Changed | $379,000 | -2.6% | $118 / Sq Ft | |
| 10/01/2025 10/01/25 | Price Changed | $389,000 | -2.5% | $122 / Sq Ft | |
| 09/02/2025 09/02/25 | Price Changed | $399,000 | -3.9% | $125 / Sq Ft | |
| 08/17/2025 08/17/25 | For Sale | $415,000 | +78.1% | $130 / Sq Ft | |
| 07/27/2018 07/27/18 | Sold | $233,000 | -2.9% | $73 / Sq Ft | View Prior Sale |
| 06/15/2018 06/15/18 | Pending | -- | -- | -- | |
| 06/07/2018 06/07/18 | For Sale | $239,900 | +26.6% | $75 / Sq Ft | |
| 05/14/2014 05/14/14 | Sold | $189,500 | -5.1% | $97 / Sq Ft | View Prior Sale |
| 04/14/2014 04/14/14 | Pending | -- | -- | -- | |
| 04/07/2014 04/07/14 | For Sale | $199,700 | -- | $102 / Sq Ft |
Purchase History
| Date | Type | Sale Price | Title Company |
|---|---|---|---|
| Quit Claim Deed | -- | None Listed On Document | |
| Deed | $233,000 | None Available | |
| Deed | $189,500 | -- |
Mortgage History
| Date | Status | Loan Amount | Loan Type |
|---|---|---|---|
| Previous Owner | $186,000 | New Conventional |
Source: Western Upstate Multiple Listing Service
MLS Number: 20290677
APN: 4064-17-10-8588
- 222 Camelot Rd
- 232 Camelot Rd
- 409 Bayberry Ln
- 620 Downs Loop
- 104 Keller Blvd
- 608 Thurmond Ln
- 132 Sikes Ave
- 253 Thomas Green Blvd
- 124 Keller Blvd
- 190 Thomas Green Blvd
- 118 Tuttle St
- 606 Red Maple Way
- 205 Howard Ave
- 218 Tuttle St
- 109 Hill Pine Ct
- 109 Pine Hill Way
- 113 Pine Hill Way
- 111 Pine Hill Way
- 913 Berkeley Dr
- 203 Ashley Rd
- 105 Heritage Riverwood Dr
- 501 Rock Creek Rd
- 205 Tiliwa Ct
- 119 Karen Dr
- 201 Tiliwa Ct
- 205 Tiliwa Ct Unit ID1356280P
- 205 Tiliwa Ct Unit ID1356302P
- 323 Grange Valley Ln
- 305 Augusta Rd
- 109 Founders Blvd
- 215 Maverick Dr
- 700 Berkeley Place Cir
- 811 Issaqueena Trail
- 220 Summey St
- 1100 Cambridge Creek Ct
- 843 Issaqueena Trail
- 101 West Ln Unit 1113
- 101 West Ln Unit 1012
- 101 West Ln
- 101 West Ln







