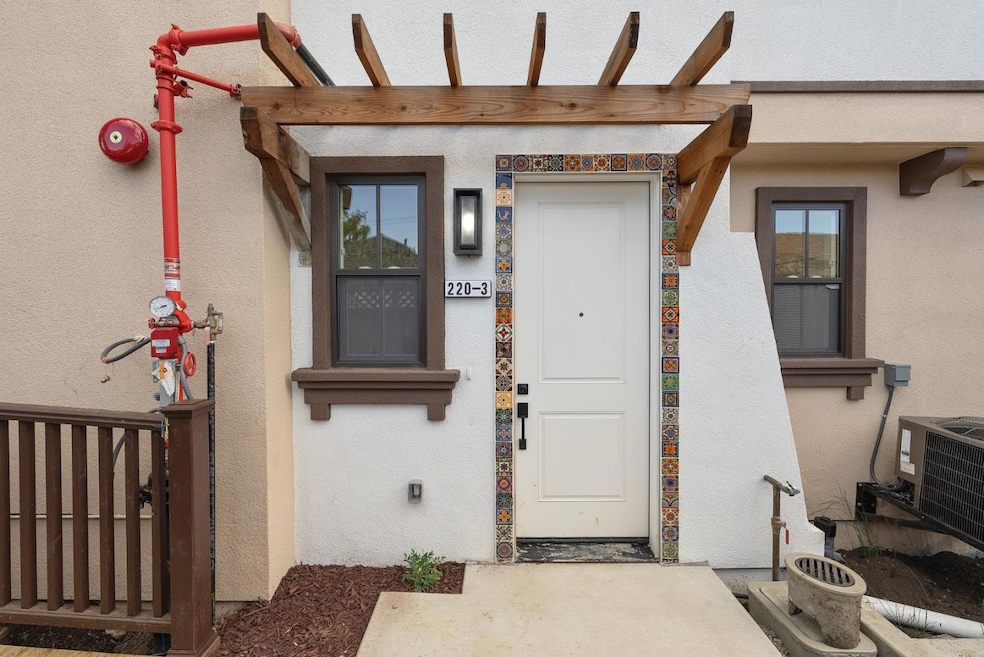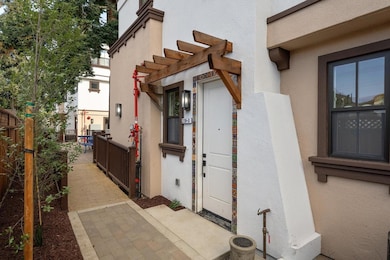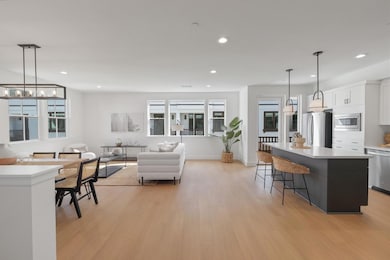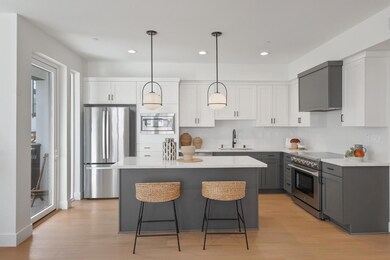
220 Carroll St Unit 3 Sunnyvale, CA 94086
Heritage District NeighborhoodHighlights
- Primary Bedroom Suite
- Wood Flooring
- Spanish Architecture
- Sunnyvale Middle School Rated A-
- Marble Bathroom Countertops
- High Ceiling
About This Home
As of April 2025Move-In ready! Construction complete! Discover the epitome of luxurious urban living in this stunning 3-bedroom, 2.5-bath, 3-story townhome, located in the heart of Sunnyvale's Heritage District. Just steps away from the iconic Murphy Street, this home offers unparalleled access to Downtown Sunnyvale's vibrant shops and restaurants, blending convenience with leisure. Designed with an open floor plan, the townhome is bathed in natural light and features high-end finishes throughout. Enjoy a super convenient location with a short commute to major tech giants in Silicon Valley. Commuting is effortless with the attached 1-car garage and nearby Caltrain access. Each of the units includes 2.2KW owned solar (not leased), providing long-term value and sustainability. Choose from four distinct floor-plans in this 16 unit development (6 sold, 7 available), all move-in ready. Plus, enjoy peace of mind with a 10-year builder warranty included with every brand-new unit.
Last Agent to Sell the Property
Joe Velasco
Intero Real Estate Services License #01309200 Listed on: 03/07/2025

Townhouse Details
Home Type
- Townhome
Est. Annual Taxes
- $10,279
Year Built
- Built in 2024
HOA Fees
- $397 Monthly HOA Fees
Parking
- 1 Car Garage
Home Design
- Spanish Architecture
- Slab Foundation
- Tile Roof
Interior Spaces
- 1,869 Sq Ft Home
- High Ceiling
- Skylights
- Family or Dining Combination
- Wood Flooring
- Neighborhood Views
- Electric Dryer Hookup
Kitchen
- Open to Family Room
- Electric Oven
- Microwave
- Dishwasher
- Kitchen Island
- Quartz Countertops
- Disposal
Bedrooms and Bathrooms
- 3 Bedrooms
- Primary Bedroom Suite
- Marble Bathroom Countertops
- Bathtub with Shower
- Walk-in Shower
Home Security
Utilities
- Forced Air Heating and Cooling System
- 220 Volts
Additional Features
- Balcony
- Wood Fence
Listing and Financial Details
- Assessor Parcel Number 209-49-001-b
Community Details
Overview
- Association fees include common area electricity, decks, exterior painting, fencing, insurance - common area, landscaping / gardening, maintenance - common area, management fee, reserves, roof
- 16 Units
- Carroll Street Homeowners Association
- Built by Carroll Commons
Security
- Fire Sprinkler System
Ownership History
Purchase Details
Similar Homes in Sunnyvale, CA
Home Values in the Area
Average Home Value in this Area
Purchase History
| Date | Type | Sale Price | Title Company |
|---|---|---|---|
| Grant Deed | $1,630,000 | Fidelity National Title |
Property History
| Date | Event | Price | Change | Sq Ft Price |
|---|---|---|---|---|
| 04/14/2025 04/14/25 | Sold | $1,630,000 | -4.1% | $872 / Sq Ft |
| 03/30/2025 03/30/25 | Pending | -- | -- | -- |
| 03/28/2025 03/28/25 | Price Changed | $1,699,888 | -3.4% | $910 / Sq Ft |
| 03/07/2025 03/07/25 | For Sale | $1,759,888 | -- | $942 / Sq Ft |
Tax History Compared to Growth
Tax History
| Year | Tax Paid | Tax Assessment Tax Assessment Total Assessment is a certain percentage of the fair market value that is determined by local assessors to be the total taxable value of land and additions on the property. | Land | Improvement |
|---|---|---|---|---|
| 2024 | $10,279 | $872,292 | $317,022 | $555,270 |
| 2023 | $10,279 | $462,806 | $310,806 | $152,000 |
Agents Affiliated with this Home
-

Seller's Agent in 2025
Joe Velasco
Intero Real Estate Services
(650) 833-8498
7 in this area
183 Total Sales
-
Asal Shakoor
A
Buyer's Agent in 2025
Asal Shakoor
Intero Real Estate Services
1 in this area
3 Total Sales
Map
Source: MLSListings
MLS Number: ML81997011
APN: 209-49-003
- 224 Carroll St Unit 9
- 224 Carroll St Unit 7
- 224 Carroll St Unit 2
- 224 Carroll St Unit 6
- 224 Carroll St Unit 8
- 224 Carroll St Unit 5
- 265 S Bayview Ave Unit J
- 421 E Washington Ave
- 484 E Evelyn Ave
- 470 Marshall Ave
- 398 E Olive Ave
- 190 N Sunnyvale Ave
- 261 N Frances St
- 213 N Bayview Ave
- 143 Florence St
- 824 Acacia Ave
- 306 Jackson St
- 310 Jackson St
- 114 Hornbeam Terrace
- 129 Ivory Palm Terrace





