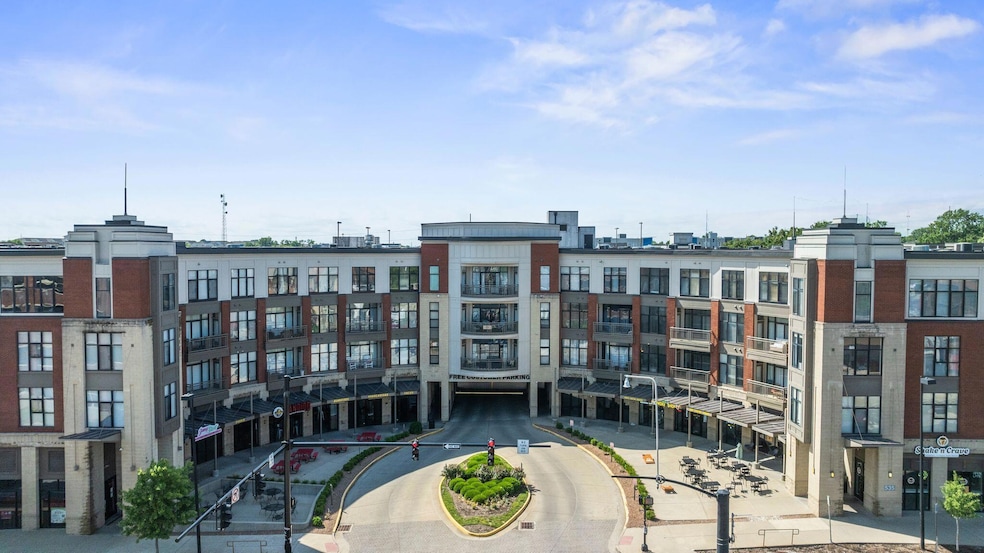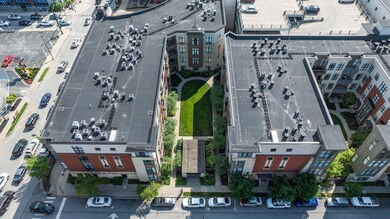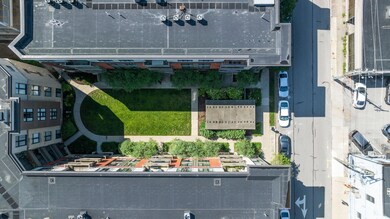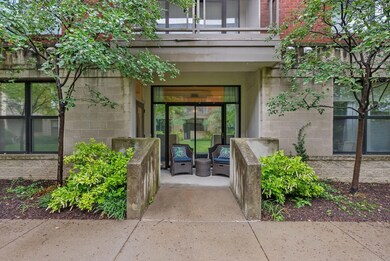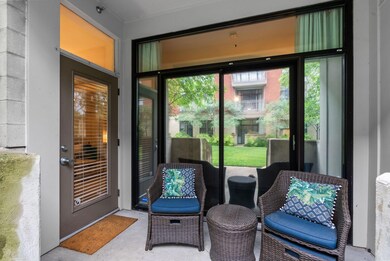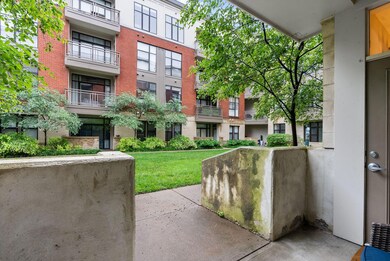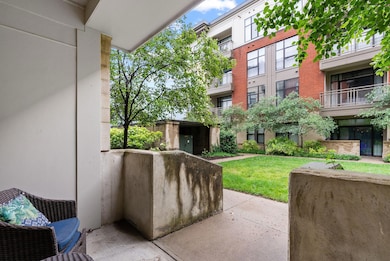
220 Cedar St Unit 104 Lexington, KY 40508
Historic South Hill NeighborhoodHighlights
- View of Trees or Woods
- Wood Flooring
- Eat-In Kitchen
- Lafayette High School Rated A
- Great Room
- Brick Veneer
About This Home
As of June 2025This updated 2-bedroom, 2-bath unit offers the perfect blend of comfort and convenience in the heart of Lexington. The modern kitchen features stylish finishes, updated appliances, and an eat-in island that flows seamlessly into the living spacea€”perfect for everyday living or entertaining. You'll love the oversized closets that provide plenty of storage throughout. Enjoy your own private walk-out patio, ideal for relaxing outdoors. Located just steps from the University of Kentucky campus and downtown Lexington, this condo offers unbeatable access to dining, entertainment, and campus life. Whether you're a student, professional, or investor, this one is a must-see!
Last Agent to Sell the Property
Bluegrass Sotheby's International Realty License #287315 Listed on: 06/05/2025

Property Details
Home Type
- Condominium
Est. Annual Taxes
- $3,586
Year Built
- Built in 2010
HOA Fees
- $327 Monthly HOA Fees
Parking
- 2 Car Garage
- Off-Street Parking
Home Design
- Brick Veneer
- Slab Foundation
- Membrane Roofing
- Rubber Roof
- HardiePlank Type
Interior Spaces
- 1,000 Sq Ft Home
- 1-Story Property
- Ceiling Fan
- Great Room
- Views of Woods
Kitchen
- Eat-In Kitchen
- Oven
- Cooktop
- Microwave
- Dishwasher
- Disposal
Flooring
- Wood
- Tile
Bedrooms and Bathrooms
- 2 Bedrooms
- 2 Full Bathrooms
Laundry
- Dryer
- Washer
Outdoor Features
- Patio
Schools
- Harrison Elementary School
- Lexington Trad Middle School
- Not Applicable Middle School
- Lafayette High School
Utilities
- Cooling Available
- Forced Air Heating System
- Heat Pump System
Listing and Financial Details
- Assessor Parcel Number 38229640
Community Details
Overview
- Centercourt Subdivision
Recreation
- Park
Ownership History
Purchase Details
Home Financials for this Owner
Home Financials are based on the most recent Mortgage that was taken out on this home.Purchase Details
Home Financials for this Owner
Home Financials are based on the most recent Mortgage that was taken out on this home.Purchase Details
Similar Homes in Lexington, KY
Home Values in the Area
Average Home Value in this Area
Purchase History
| Date | Type | Sale Price | Title Company |
|---|---|---|---|
| Deed | $420,000 | None Listed On Document | |
| Deed | $420,000 | None Listed On Document | |
| Deed | $290,000 | None Listed On Document | |
| Condominium Deed | $258,000 | -- |
Property History
| Date | Event | Price | Change | Sq Ft Price |
|---|---|---|---|---|
| 06/16/2025 06/16/25 | Sold | $420,000 | 0.0% | $420 / Sq Ft |
| 06/06/2025 06/06/25 | Pending | -- | -- | -- |
| 06/05/2025 06/05/25 | For Sale | $420,000 | +44.8% | $420 / Sq Ft |
| 12/23/2022 12/23/22 | Sold | $290,000 | +0.9% | $290 / Sq Ft |
| 11/14/2022 11/14/22 | Pending | -- | -- | -- |
| 11/14/2022 11/14/22 | For Sale | $287,500 | -- | $288 / Sq Ft |
Tax History Compared to Growth
Tax History
| Year | Tax Paid | Tax Assessment Tax Assessment Total Assessment is a certain percentage of the fair market value that is determined by local assessors to be the total taxable value of land and additions on the property. | Land | Improvement |
|---|---|---|---|---|
| 2024 | $3,586 | $290,000 | $0 | $0 |
| 2023 | $3,586 | $290,000 | $0 | $0 |
| 2022 | $2,805 | $219,600 | $0 | $0 |
| 2021 | $2,731 | $213,800 | $0 | $0 |
| 2020 | $2,731 | $213,800 | $0 | $0 |
| 2019 | $2,731 | $213,800 | $0 | $0 |
| 2018 | $2,731 | $213,800 | $0 | $0 |
| 2017 | $3,141 | $258,000 | $0 | $0 |
| 2015 | $2,887 | $258,000 | $0 | $0 |
| 2014 | $2,887 | $258,000 | $0 | $0 |
| 2012 | $2,887 | $258,000 | $0 | $0 |
Agents Affiliated with this Home
-
R
Seller's Agent in 2025
Robert Bratton
Bluegrass Sotheby's International Realty
(859) 536-8434
2 in this area
12 Total Sales
-

Buyer's Agent in 2025
Carol Bryant
Horse Capital Realty
(859) 221-5940
23 in this area
68 Total Sales
-

Seller's Agent in 2022
Casey Weesner
Weesner Properties, Inc.
(859) 621-4222
9 in this area
231 Total Sales
-

Seller Co-Listing Agent in 2022
Vicki Weesner
Weesner Properties, Inc.
(859) 621-4221
7 in this area
197 Total Sales
-
N
Buyer's Agent in 2022
Null Non-Member
Non-Member Office
Map
Source: ImagineMLS (Bluegrass REALTORS®)
MLS Number: 25011854
APN: 38229640
- 650 S Mill St Unit 219
- 535 S Upper St Unit 315
- 517 Lawrence St
- 361 S Upper St Unit 363
- 355 S Broadway Unit 202
- 355 S Broadway Unit 102
- 355 S Broadway Unit 402
- 317 S Mill St
- 250 S Martin Luther King Blvd Unit 213
- 711 W Maxwell St
- 106 W Vine St Unit 711
- 106 W Vine St Unit 709
- 344 Madison Place
- 103 S Limestone Unit 1150
- 103 S Limestone Unit 1020
- 831 W Maxwell St
- 828 W High St
- 505 W Main St Unit 501
- 145 Virginia Ave Unit 106
- 121 N Martin Luther King Blvd Unit 401
