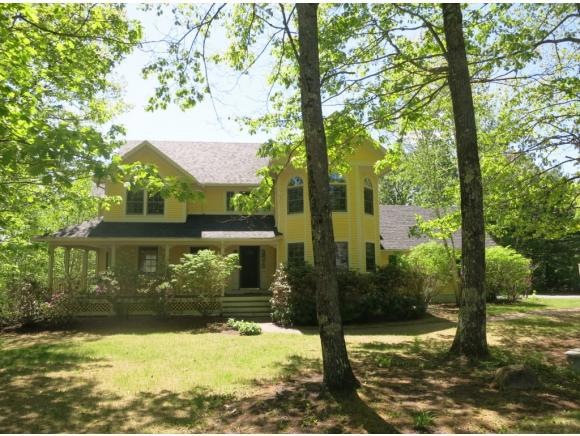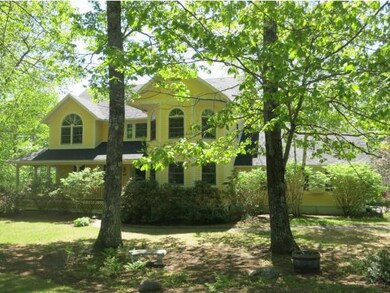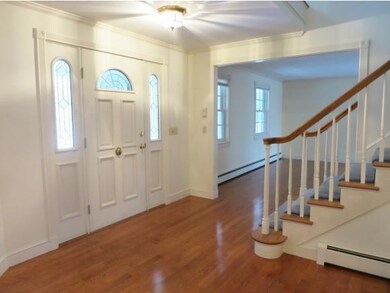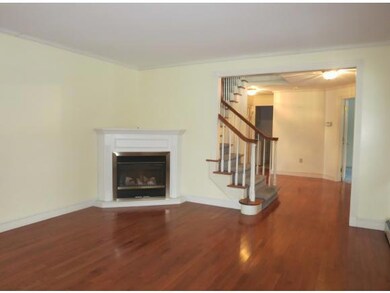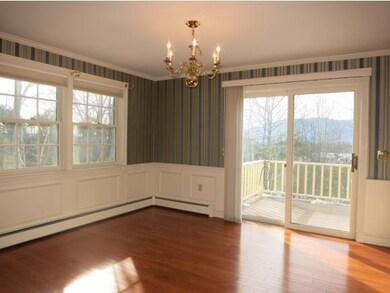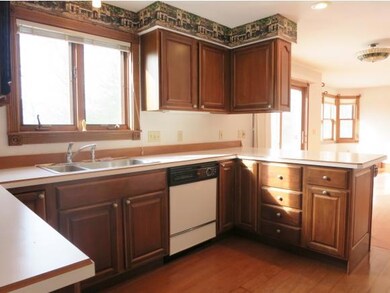
220 Country Rd Conway, NH 03860
Highlights
- Mountain View
- Wood Flooring
- Covered patio or porch
- Deck
- Attic
- 2 Car Direct Access Garage
About This Home
As of May 2022PRICED to SELL!!! Beautiful home with a new roof, featuring 4 spacious bedrooms, well designed kitchen that opens to the family room with a nice gas fireplace. Off the family room is a large deck with lovely winter Mountain views. The dining room is just off the kitchen, and the living room off the dining room gives additional space for family and friends to gather. There is also a large office on the first floor with built-in cabinetry and lots of natural light coming through the 3 windows. This home is located in a prime area of North Conway. Not only do you have privacy in a country setting, but the home is only a couple of miles from North Conway Village with all the attractive shops and restaurants. Mt. Cranmore is also close by, offering a wide array of both winter and summer activities. A great property for primary or vacation living complete with an Association pool and tennis courts.
Last Agent to Sell the Property
Antonella Bliss
Coldwell Banker LIFESTYLES- Conway License #045111 Listed on: 05/22/2015

Home Details
Home Type
- Single Family
Year Built
- 1992
Lot Details
- 0.53 Acre Lot
- Landscaped
- Level Lot
HOA Fees
- $66 Monthly HOA Fees
Parking
- 2 Car Direct Access Garage
- Parking Storage or Cabinetry
- Automatic Garage Door Opener
Property Views
- Mountain Views
- Countryside Views
Home Design
- Concrete Foundation
- Wood Frame Construction
- Shingle Roof
- Clap Board Siding
- Radon Mitigation System
Interior Spaces
- 2-Story Property
- Whole House Fan
- Ceiling Fan
- Gas Fireplace
- Blinds
- Dining Area
- Attic
Kitchen
- Open to Family Room
- Gas Range
- Microwave
- Dishwasher
Flooring
- Wood
- Carpet
Bedrooms and Bathrooms
- 4 Bedrooms
- Walk-In Closet
Laundry
- Laundry on main level
- Dryer
- Washer
Unfinished Basement
- Walk-Out Basement
- Basement Fills Entire Space Under The House
- Connecting Stairway
Home Security
- Home Security System
- Fire and Smoke Detector
Outdoor Features
- Deck
- Covered patio or porch
Utilities
- Zoned Heating and Cooling
- Baseboard Heating
- Hot Water Heating System
- Heating System Uses Oil
- Private Sewer
Similar Home in Conway, NH
Home Values in the Area
Average Home Value in this Area
Property History
| Date | Event | Price | Change | Sq Ft Price |
|---|---|---|---|---|
| 05/18/2022 05/18/22 | Sold | $750,000 | 0.0% | $275 / Sq Ft |
| 05/18/2022 05/18/22 | Pending | -- | -- | -- |
| 05/18/2022 05/18/22 | For Sale | $750,000 | +180.9% | $275 / Sq Ft |
| 08/07/2015 08/07/15 | Sold | $267,000 | -10.7% | $98 / Sq Ft |
| 07/23/2015 07/23/15 | Pending | -- | -- | -- |
| 05/22/2015 05/22/15 | For Sale | $299,000 | -- | $110 / Sq Ft |
Tax History Compared to Growth
Agents Affiliated with this Home
-
N
Seller's Agent in 2022
No MLS Listing Agent
No MLS Listing Office
-
Bernadette Donohue

Buyer's Agent in 2022
Bernadette Donohue
Badger Peabody & Smith Realty
(207) 542-9967
112 Total Sales
-

Seller's Agent in 2015
Antonella Bliss
Coldwell Banker LIFESTYLES- Conway
(603) 255-7006
-
Peter Pietz
P
Buyer's Agent in 2015
Peter Pietz
Badger Peabody & Smith Realty
(603) 986-5304
20 Total Sales
Map
Source: PrimeMLS
MLS Number: 4424657
- 64 Wildflower Trail Unit 21
- 46 Crestwood Dr
- 180 Ash St
- 475 Hurricane Mountain Rd
- 5 Intervale Outlook Cir
- 37 Intervale Outlook Cir Unit 15
- 32 Hurricane Mountain Rd
- 117 Dinsmore Rd
- 66 Ash St
- 16 Purple Finch Rd Unit 70
- 16 Purple Finch Rd Unit I71
- 00000 Ledgewood Rd
- 49 Neighbors Row
- 12 Vista View Ln
- 22 Northbrook Cir Unit 12
- 689 Kearsarge Rd Unit 3
- 689 Kearsarge Rd Unit 5
- 679 Kearsarge Rd
- 26 Balcony Seat View
- 86 Remoat Trail
