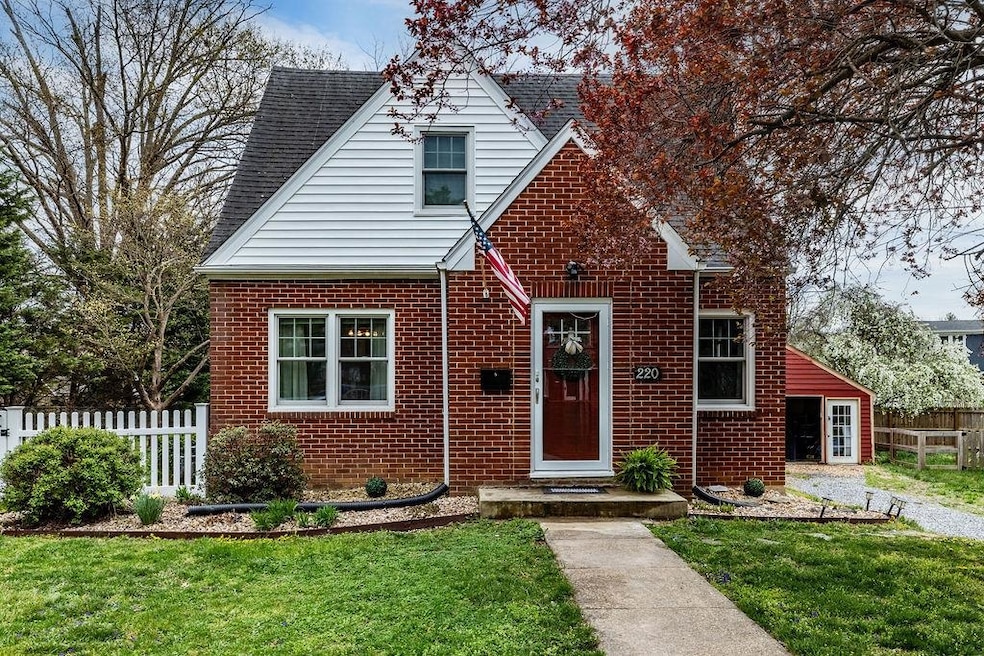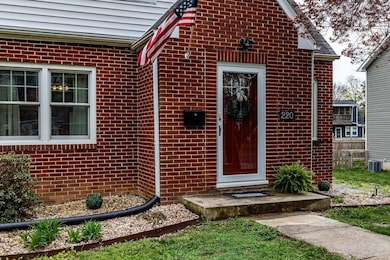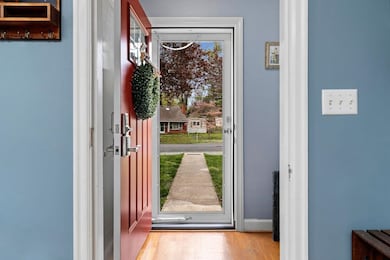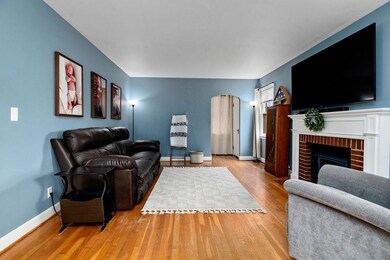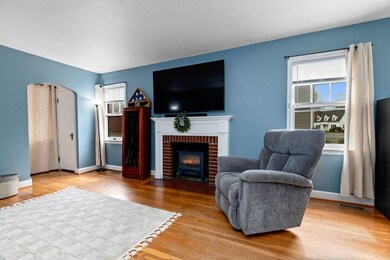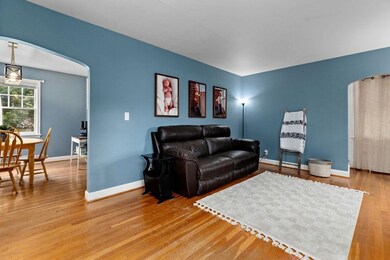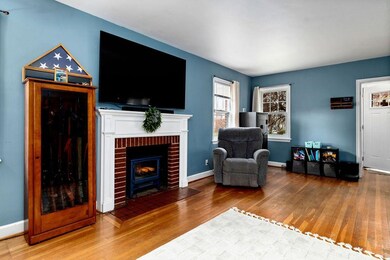
220 Dupont Cir Waynesboro, VA 22980
Highlights
- Screened Porch
- Glass Enclosed
- Central Air
- Home Office
- Entrance Foyer
- 1 Car Garage
About This Home
As of May 2025Ohhh!! So Much CHARM!!!! Check out this adorable, brick cottage in heart of Waynesboro in Blue Ridge Court! Close to restaurants, Ridgeview Park and shopping! This home boast with many upgrades but also keeps the integrity of the vintage arched doorways, foyer, hard wood floors, and classic wood burning fireplace in the livingroom. The upgrades include dual zone heating and air on first floor and second floor, remodeled kitchen with butcher block countertops, new stainless-steel appliances, and waterproof flooring. New windows on the front of the house, inside sewerline replaced, half bath renovated as well. Enjoy your sunporch to relax after a long day with newer tiled flooring. Outside enjoy the nice vinyl fenced backyard/sideyard for Fido or the kiddos to run. Also tinker in the detached garage (getting a new roof soon). So much to love about this home, location, beauty, and upgrades. Don't delay, make your appointment today!!
Last Agent to Sell the Property
NEST REALTY GROUP STAUNTON License #0225227878 Listed on: 04/05/2025

Home Details
Home Type
- Single Family
Est. Annual Taxes
- $1,897
Year Built
- Built in 1940
Lot Details
- 0.28 Acre Lot
- Property is zoned RS-7 Single-Family Reside, RS-7 Single-Family Residential-7
Parking
- 1 Car Garage
- Basement Garage
- Front Facing Garage
- Garage Door Opener
Home Design
- Block Foundation
- Stick Built Home
Interior Spaces
- 2-Story Property
- Wood Burning Fireplace
- Vinyl Clad Windows
- Insulated Windows
- Tilt-In Windows
- Entrance Foyer
- Home Office
- Screened Porch
- Utility Room
- Washer and Dryer Hookup
Kitchen
- Electric Range
- Microwave
- Dishwasher
Bedrooms and Bathrooms
- 2 Bedrooms
Outdoor Features
- Glass Enclosed
Schools
- Westwood Hills Elementary School
- Kate Collins Middle School
- Waynesboro High School
Utilities
- Central Air
- Heating System Uses Natural Gas
- Heating System Uses Wood
Community Details
Listing and Financial Details
- Assessor Parcel Number 44-2-B-2
Ownership History
Purchase Details
Home Financials for this Owner
Home Financials are based on the most recent Mortgage that was taken out on this home.Purchase Details
Home Financials for this Owner
Home Financials are based on the most recent Mortgage that was taken out on this home.Purchase Details
Home Financials for this Owner
Home Financials are based on the most recent Mortgage that was taken out on this home.Similar Homes in Waynesboro, VA
Home Values in the Area
Average Home Value in this Area
Purchase History
| Date | Type | Sale Price | Title Company |
|---|---|---|---|
| Deed | $276,000 | Court Square Title | |
| Warranty Deed | $155,000 | Attorney | |
| Warranty Deed | $139,900 | Lilly Title |
Mortgage History
| Date | Status | Loan Amount | Loan Type |
|---|---|---|---|
| Open | $271,000 | New Conventional | |
| Previous Owner | $16,000 | New Conventional | |
| Previous Owner | $155,000 | Stand Alone Refi Refinance Of Original Loan | |
| Previous Owner | $155,000 | Adjustable Rate Mortgage/ARM | |
| Previous Owner | $141,313 | FHA |
Property History
| Date | Event | Price | Change | Sq Ft Price |
|---|---|---|---|---|
| 05/09/2025 05/09/25 | Sold | $276,000 | +4.2% | $221 / Sq Ft |
| 04/07/2025 04/07/25 | Pending | -- | -- | -- |
| 04/05/2025 04/05/25 | For Sale | $265,000 | -- | $212 / Sq Ft |
Tax History Compared to Growth
Tax History
| Year | Tax Paid | Tax Assessment Tax Assessment Total Assessment is a certain percentage of the fair market value that is determined by local assessors to be the total taxable value of land and additions on the property. | Land | Improvement |
|---|---|---|---|---|
| 2024 | $1,761 | $228,700 | $40,000 | $188,700 |
| 2023 | $1,761 | $228,700 | $40,000 | $188,700 |
| 2022 | $1,339 | $148,800 | $40,000 | $108,800 |
| 2021 | $1,339 | $148,800 | $40,000 | $108,800 |
| 2020 | $1,286 | $142,900 | $40,000 | $102,900 |
| 2019 | $1,286 | $142,900 | $40,000 | $102,900 |
| 2018 | $1,187 | $131,900 | $42,500 | $89,400 |
| 2017 | $1,148 | $131,900 | $42,500 | $89,400 |
| 2016 | $1,042 | $130,300 | $42,500 | $87,800 |
| 2015 | $1,042 | $130,300 | $42,500 | $87,800 |
| 2014 | -- | $129,900 | $42,500 | $87,400 |
| 2013 | -- | $0 | $0 | $0 |
Agents Affiliated with this Home
-
Sherry Andersen

Seller's Agent in 2025
Sherry Andersen
NEST REALTY GROUP STAUNTON
(540) 649-0925
276 Total Sales
-
JOHN DEWALD
J
Buyer's Agent in 2025
JOHN DEWALD
EXP REALTY LLC - FREDERICKSBURG
(540) 255-8403
22 Total Sales
-
Whitney Jordan

Buyer Co-Listing Agent in 2025
Whitney Jordan
EXP REALTY LLC - FREDERICKSBURG
(540) 280-8000
175 Total Sales
Map
Source: Charlottesville Area Association of REALTORS®
MLS Number: 662819
APN: 44 2 B- 2
- 1625 W Main St
- 405 S Linden Ave Unit 1
- 373 S Magnolia Ave
- 1215 W 12th St
- 1617 Ohio St
- 415 Cherry Ave
- 0 Hopeman Pkwy Unit 607554
- 645 Cherry Ave
- 616 Lynn Ln
- 1009 New Hope Rd
- 636 Pine Ave
- 708 Woodside Ln
- 2010 White Bridge Rd
- 817 Maple Ave
- 812 Meadowbrook Rd
- 2308 Monroe St
- 616 Dewitt St
- 577 Chestnut Ave
- 2401 Mosley St
- 2405 Mosley St
