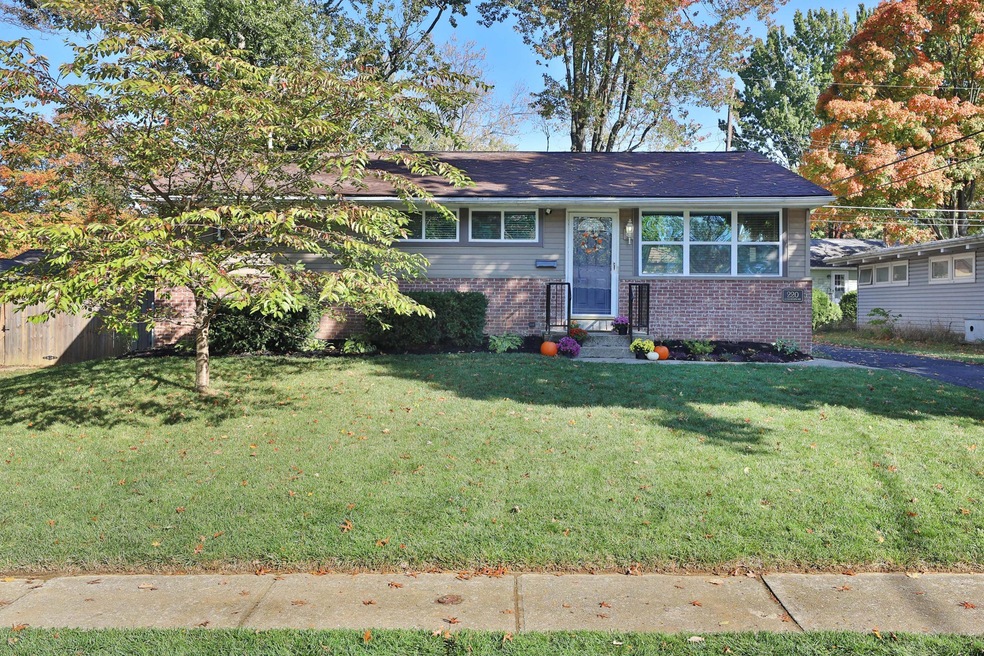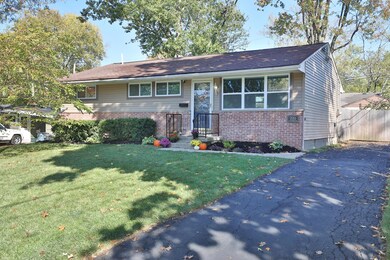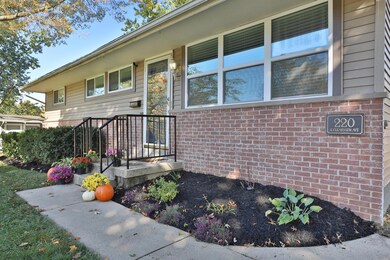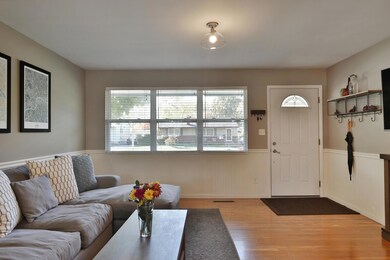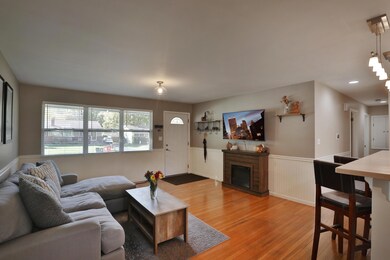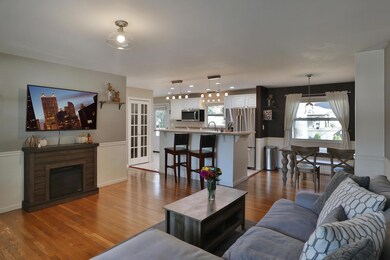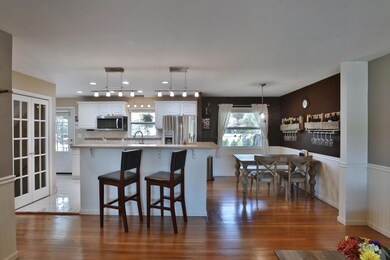
220 E Clearview Ave Worthington, OH 43085
Highlights
- Deck
- Ranch Style House
- Fenced Yard
- Wilson Hill Elementary School Rated A-
- Whirlpool Bathtub
- 5-minute walk to Pingree Park
About This Home
As of November 2020Minutes to Downtown Worthington, schools and activities from this charming, open concept style 3 bed/2 bath ranch with versatile space! This home has been well maintained in & out! Beautiful hardwood floors! Remodeled and open kitchen w/ Corian counters, loads of cabinets, stainless steel appliances And an extra pantry area! custom bathroom on 1st floor with stone tiles, double sinks, standing shower& tub! The two bedrooms on the 1st floor are spacious with terrific closet space.! Lower level has endless possibilities of a private Bedroom and there is a full bath! family room, private office for working at home or a gym, large laundry room with loads of storage.! Newer HVAC, oversized egress window! Private fully fenced backyard and big deck, shed!plenty of room to relax on fall night!
Last Agent to Sell the Property
RE/MAX Capital Centre License #214314 Listed on: 10/21/2020

Home Details
Home Type
- Single Family
Est. Annual Taxes
- $4,000
Year Built
- Built in 1956
Lot Details
- 6,098 Sq Ft Lot
- Fenced Yard
- Fenced
Parking
- On-Street Parking
Home Design
- Ranch Style House
- Brick Exterior Construction
- Block Foundation
- Wood Siding
Interior Spaces
- 1,840 Sq Ft Home
- Insulated Windows
- Carpet
- Basement
- Basement Window Egress
- Laundry on lower level
Kitchen
- Gas Range
- Microwave
- Dishwasher
Bedrooms and Bathrooms
- Whirlpool Bathtub
Outdoor Features
- Deck
- Shed
- Storage Shed
Utilities
- Forced Air Heating and Cooling System
- Heating System Uses Gas
Listing and Financial Details
- Assessor Parcel Number 100-002003
Ownership History
Purchase Details
Home Financials for this Owner
Home Financials are based on the most recent Mortgage that was taken out on this home.Purchase Details
Home Financials for this Owner
Home Financials are based on the most recent Mortgage that was taken out on this home.Purchase Details
Home Financials for this Owner
Home Financials are based on the most recent Mortgage that was taken out on this home.Purchase Details
Purchase Details
Home Financials for this Owner
Home Financials are based on the most recent Mortgage that was taken out on this home.Purchase Details
Purchase Details
Similar Homes in the area
Home Values in the Area
Average Home Value in this Area
Purchase History
| Date | Type | Sale Price | Title Company |
|---|---|---|---|
| Survivorship Deed | $307,000 | Valmer Land Title Agency | |
| Warranty Deed | $216,500 | Valmer Land Title Agency Box | |
| Interfamily Deed Transfer | $80,000 | None Available | |
| Fiduciary Deed | $64,000 | Stewart Tit | |
| Survivorship Deed | $144,400 | Talon Group | |
| Deed | -- | -- |
Mortgage History
| Date | Status | Loan Amount | Loan Type |
|---|---|---|---|
| Open | $291,650 | New Conventional | |
| Closed | $205,675 | New Conventional | |
| Previous Owner | $2,007,585 | Stand Alone Refi Refinance Of Original Loan | |
| Previous Owner | $80,000 | Seller Take Back | |
| Previous Owner | $143,800 | Purchase Money Mortgage | |
| Previous Owner | $55,000 | Credit Line Revolving |
Property History
| Date | Event | Price | Change | Sq Ft Price |
|---|---|---|---|---|
| 03/31/2025 03/31/25 | Off Market | $307,000 | -- | -- |
| 11/25/2020 11/25/20 | Sold | $307,000 | +0.7% | $167 / Sq Ft |
| 11/19/2020 11/19/20 | Pending | -- | -- | -- |
| 10/26/2020 10/26/20 | Price Changed | $304,900 | -1.5% | $166 / Sq Ft |
| 10/17/2020 10/17/20 | For Sale | $309,500 | +43.0% | $168 / Sq Ft |
| 07/18/2014 07/18/14 | Sold | $216,500 | -5.8% | $118 / Sq Ft |
| 06/18/2014 06/18/14 | Pending | -- | -- | -- |
| 06/12/2014 06/12/14 | For Sale | $229,900 | -- | $125 / Sq Ft |
Tax History Compared to Growth
Tax History
| Year | Tax Paid | Tax Assessment Tax Assessment Total Assessment is a certain percentage of the fair market value that is determined by local assessors to be the total taxable value of land and additions on the property. | Land | Improvement |
|---|---|---|---|---|
| 2024 | $6,241 | $98,350 | $31,570 | $66,780 |
| 2023 | $5,977 | $98,350 | $31,570 | $66,780 |
| 2022 | $5,516 | $72,520 | $24,150 | $48,370 |
| 2021 | $5,100 | $72,520 | $24,150 | $48,370 |
| 2020 | $4,135 | $60,970 | $24,150 | $36,820 |
| 2019 | $4,000 | $53,380 | $24,150 | $29,230 |
| 2018 | $3,681 | $53,380 | $24,150 | $29,230 |
| 2017 | $3,596 | $53,380 | $24,150 | $29,230 |
| 2016 | $3,484 | $47,680 | $21,250 | $26,430 |
| 2015 | $3,484 | $47,680 | $21,250 | $26,430 |
| 2014 | $3,483 | $47,680 | $21,250 | $26,430 |
| 2013 | $1,575 | $43,330 | $19,320 | $24,010 |
Agents Affiliated with this Home
-
Patricia Kearns-Davis

Seller's Agent in 2020
Patricia Kearns-Davis
RE/MAX
(800) 466-4728
5 in this area
128 Total Sales
-
Jeremy Pape

Buyer's Agent in 2020
Jeremy Pape
CRT, Realtors
(614) 327-9615
1 in this area
67 Total Sales
-
Bridgid Davis-Ray

Seller's Agent in 2014
Bridgid Davis-Ray
RE/MAX
(614) 425-4443
3 in this area
150 Total Sales
Map
Source: Columbus and Central Ohio Regional MLS
MLS Number: 220036832
APN: 100-002003
- 260 E Clearview Ave
- 361 E Stafford Ave
- 187 E Dublin Granville Rd
- 91 Glen Dr
- 334 E Dublin Granville Rd
- 518 E Clearview Ave
- 670 Greenwich St
- 454 Ridgedale Dr N
- 230 E South St
- 220 Hardy Way
- 5935 N High St Unit 202
- 522 Meadoway Park
- 551 Colonial Ave
- 6777 Hayhurst St
- 6750 Schreiner St E
- 394 Loveman Ave
- 555 Meadoway Park
- 468 Loveman Ave
- 114 Highland Ave
- 254 E Selby Blvd
