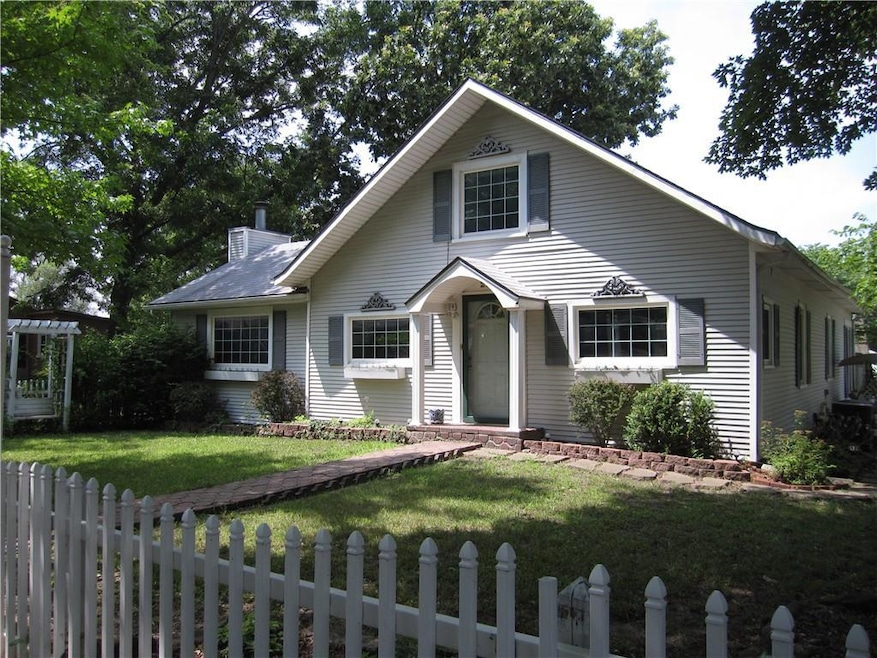
220 E Mccarty St Edgerton, KS 66021
Gardner-Edgerton NeighborhoodEstimated payment $1,481/month
Highlights
- Deck
- Traditional Architecture
- Main Floor Bedroom
- Edgerton Elementary School Rated A-
- Wood Flooring
- Separate Formal Living Room
About This Home
Picturesque curb-appeal in this 105-year-old diamond-in-the-rough! So many wonderful features including a fantastic corner lot of nearly 1/3 Acre. The lot is surprisingly private with several paths leading to numerous decks, firepit, garden pond, raised planting bed, trellises and gardening storage shed. The exterior looks like such a cute little storybook home, but once inside you'll wonder where all these HUGE rooms came from! Several additions over the years expanded not only the home's footprint but also added to the quirkiness of the floor plan, which does lack closet space and will require the need for wardrobes, unless altered in the future. SO much potential! The main level is comprised of a narrow front room used as an office, leading to a super-sized formal living and dining rooms with original wainscoting, large kitchen, huge 19 X 16 family room (currently used as a bedroom) with gas fireplace and doors leading to one of the decks. Main floor bedroom, 2 full baths, and a laundry room with a floor hatch leading down into the cellar. A hidden stairwell leads to the 2nd floor bedroom which connects to bedroom #3 and a full bath. Yes, Quirky! The interior will require a lot of updating and fixing up, but what a great canvas you will have to work with! Now my favorite part of the property--a massive 1600 square foot detached garage!! Currently sectioned off into a large shop, 3 garage spaces and a "Hang-Out Room"----It's just begging for you to open up this space again and have your DREAM 6-CAR GARAGE!! This property is MORE THAN APPROPRIATELY PRICED for its AS-IS Condition, a one-of-a-kind property that is definitely not to be missed. Amazing opportunity for the right person!!
Listing Agent
Kansas City Regional Homes Inc Brokerage Phone: 913-669-6509 License #SP00039594 Listed on: 07/14/2025
Home Details
Home Type
- Single Family
Est. Annual Taxes
- $3,252
Year Built
- Built in 1920
Lot Details
- 0.3 Acre Lot
- South Facing Home
- Wood Fence
- Corner Lot
- Level Lot
Parking
- 6 Car Detached Garage
- Converted Garage
- Inside Entrance
- Side Facing Garage
- Garage Door Opener
Home Design
- Traditional Architecture
- Fixer Upper
- Composition Roof
- Vinyl Siding
Interior Spaces
- 2,084 Sq Ft Home
- 1.5-Story Property
- Ceiling Fan
- Gas Fireplace
- Family Room with Fireplace
- Separate Formal Living Room
- Formal Dining Room
- Home Office
- Basement Cellar
- Attic Fan
Kitchen
- Gas Range
- Dishwasher
- Disposal
Flooring
- Wood
- Carpet
Bedrooms and Bathrooms
- 3 Bedrooms
- Main Floor Bedroom
- 3 Full Bathrooms
Laundry
- Laundry Room
- Laundry on main level
- Washer
Schools
- Edgerton Elementary School
- Gardner Edgerton High School
Utilities
- Central Air
- Heating System Uses Natural Gas
Additional Features
- Deck
- City Lot
Community Details
- No Home Owners Association
Listing and Financial Details
- Exclusions: Everything
- Assessor Parcel Number BP25000029-0011
- $0 special tax assessment
Map
Home Values in the Area
Average Home Value in this Area
Tax History
| Year | Tax Paid | Tax Assessment Tax Assessment Total Assessment is a certain percentage of the fair market value that is determined by local assessors to be the total taxable value of land and additions on the property. | Land | Improvement |
|---|---|---|---|---|
| 2024 | $3,252 | $24,449 | $5,043 | $19,406 |
| 2023 | $3,410 | $24,736 | $4,388 | $20,348 |
| 2022 | $3,286 | $23,633 | $3,992 | $19,641 |
| 2021 | $3,025 | $21,010 | $3,476 | $17,534 |
| 2020 | $2,846 | $19,493 | $2,905 | $16,588 |
| 2019 | $3,327 | $22,782 | $2,637 | $20,145 |
| 2018 | $2,584 | $21,413 | $2,637 | $18,776 |
| 2017 | $2,744 | $18,584 | $2,637 | $15,947 |
| 2016 | $2,534 | $16,698 | $2,637 | $14,061 |
| 2015 | $2,327 | $15,180 | $2,637 | $12,543 |
| 2013 | -- | $8,602 | $2,637 | $5,965 |
Property History
| Date | Event | Price | Change | Sq Ft Price |
|---|---|---|---|---|
| 07/25/2025 07/25/25 | Pending | -- | -- | -- |
| 07/18/2025 07/18/25 | For Sale | $219,000 | +62.2% | $105 / Sq Ft |
| 08/22/2014 08/22/14 | Sold | -- | -- | -- |
| 05/31/2014 05/31/14 | Pending | -- | -- | -- |
| 04/14/2014 04/14/14 | For Sale | $135,000 | -- | $69 / Sq Ft |
Purchase History
| Date | Type | Sale Price | Title Company |
|---|---|---|---|
| Warranty Deed | -- | Midwest Title Co Inc | |
| Interfamily Deed Transfer | -- | None Available |
Mortgage History
| Date | Status | Loan Amount | Loan Type |
|---|---|---|---|
| Open | $128,000 | New Conventional | |
| Closed | $134,692 | New Conventional |
Similar Homes in Edgerton, KS
Source: Heartland MLS
MLS Number: 2563081
APN: BP25000029-0011
- 0 U S 56
- 108 1st St
- 415 E Hulett St
- 210 E Martin St
- 219 E McDonald St
- 104 W Meriwood Ln
- 39100 W 199th St
- 19545 Sunflower Rd
- 37200 W Us-56 Hwy
- XX W 183rd St
- 701 Heather Knoll Dr
- 705 Heather Knoll Dr
- 711 Heather Knoll Dr
- 37743 W 207th St
- 37734 W 207th St
- 34841 W 191st St
- 37805 W 208th Terrace
- 37758 W 207th Terrace
- 37770 W 207th Terrace
- 37746 W 207th Terrace






