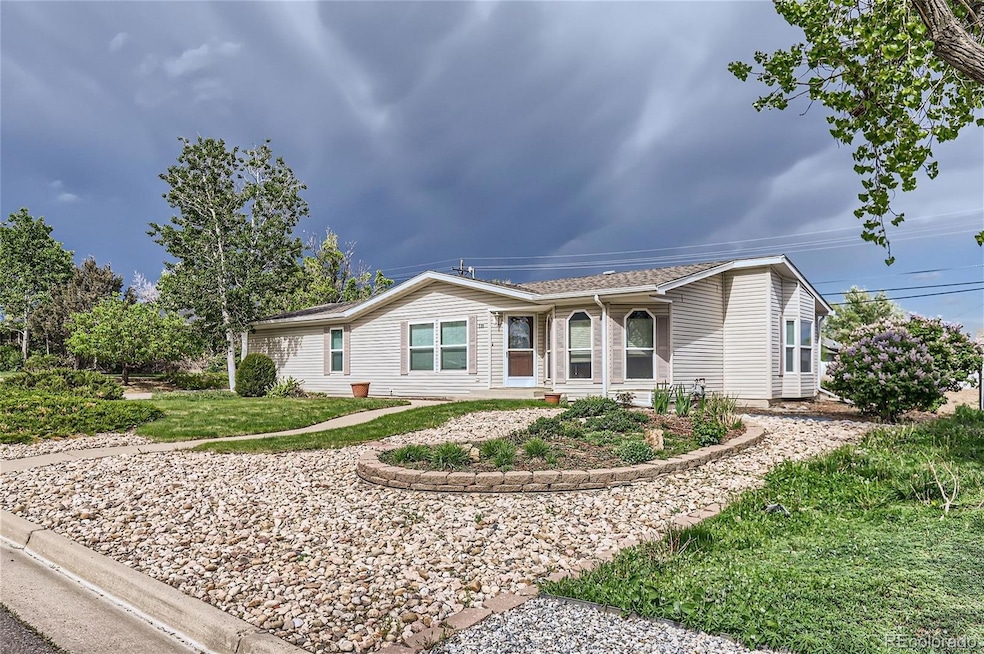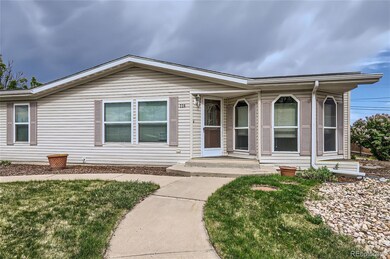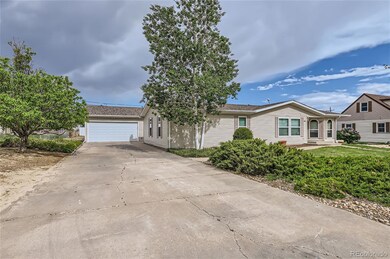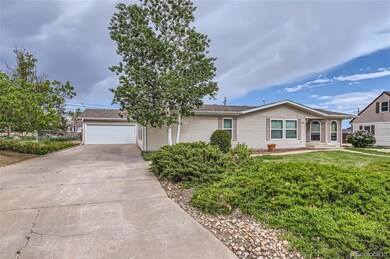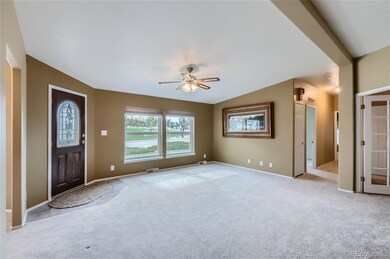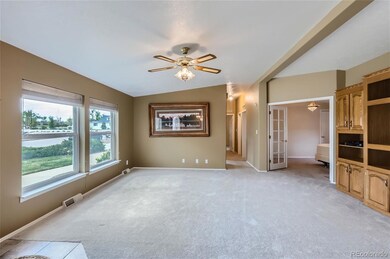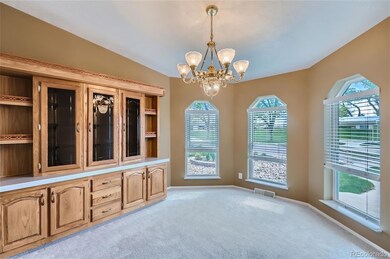220 Elm St Keenesburg, CO 80643
Highlights
- Primary Bedroom Suite
- Traditional Architecture
- No HOA
- Open Floorplan
- Private Yard
- Eat-In Kitchen
About This Home
As of July 2024Welcome to 220 Elm St, a charming and meticulously maintained residence nestled in the heart of Keensburg, CO. This delightful home offers the perfect blend of classic appeal and modern convenience, making it an ideal sanctuary for any discerning homeowner.
Step inside to discover an open and airy floor plan bathed in natural light. The spacious living room provides a warm and welcoming atmosphere, ideal for both entertaining and everyday living. Adjacent to the living room, the kitchen and dining area offers ample space for hosting dinner parties or intimate family meals. The home features two generously sized bedrooms, including a luxurious primary suite complete with a private en-suite bathroom and a walk-in closet, providing a peaceful retreat at the end of the day.
Outside, the backyard is a true oasis, featuring a large patio area perfect for outdoor dining and entertaining. Additional amenities include a two-car garage, central air conditioning, and a laundry room for added convenience.
Located in a friendly and quiet neighborhood, 220 Elm St is just a short walk from local parks, schools, and shops, offering the perfect balance of tranquility and accessibility. Don’t miss the opportunity to make this exquisite house your new home. Schedule a showing today and experience the charm and elegance of 220 Elm St for yourself.
Last Agent to Sell the Property
What's Next-Realty Brokerage Email: angie@whatsnexthomes.com,720-984-0887 License #100006213
Co-Listed By
What's Next-Realty Brokerage Email: angie@whatsnexthomes.com,720-984-0887 License #100073059
Property Details
Home Type
- Manufactured Home
Est. Annual Taxes
- $1,263
Year Built
- Built in 1996
Lot Details
- 0.34 Acre Lot
- No Common Walls
- Property is Fully Fenced
- Level Lot
- Private Yard
Parking
- 2 Car Garage
Home Design
- Traditional Architecture
- Frame Construction
- Composition Roof
Interior Spaces
- 1,672 Sq Ft Home
- 1-Story Property
- Open Floorplan
- Ceiling Fan
- Carpet
- Laundry in unit
Kitchen
- Eat-In Kitchen
- Cooktop
- Dishwasher
- Kitchen Island
Bedrooms and Bathrooms
- 3 Main Level Bedrooms
- Primary Bedroom Suite
- Walk-In Closet
- 2 Full Bathrooms
Schools
- Hoff Elementary School
- Weld Central Middle School
- Weld Central High School
Utilities
- Forced Air Heating and Cooling System
- Cable TV Available
Additional Features
- Patio
- Manufactured Home
Community Details
- No Home Owners Association
- Keensburg Town Subdivision
Listing and Financial Details
- Exclusions: Seller's Personal Property
- Assessor Parcel Number R5107886
Ownership History
Purchase Details
Home Financials for this Owner
Home Financials are based on the most recent Mortgage that was taken out on this home.Map
Home Values in the Area
Average Home Value in this Area
Purchase History
| Date | Type | Sale Price | Title Company |
|---|---|---|---|
| Personal Reps Deed | $410,000 | None Listed On Document |
Mortgage History
| Date | Status | Loan Amount | Loan Type |
|---|---|---|---|
| Open | $402,573 | FHA | |
| Closed | $16,102 | New Conventional | |
| Closed | $402,573 | FHA | |
| Previous Owner | $58,000 | New Conventional | |
| Previous Owner | $89,000 | Unknown | |
| Previous Owner | $41,784 | Unknown | |
| Previous Owner | $31,672 | Unknown | |
| Previous Owner | $90,287 | Construction |
Property History
| Date | Event | Price | Change | Sq Ft Price |
|---|---|---|---|---|
| 07/02/2024 07/02/24 | Sold | $410,000 | +1.2% | $245 / Sq Ft |
| 05/17/2024 05/17/24 | For Sale | $405,000 | -- | $242 / Sq Ft |
Tax History
| Year | Tax Paid | Tax Assessment Tax Assessment Total Assessment is a certain percentage of the fair market value that is determined by local assessors to be the total taxable value of land and additions on the property. | Land | Improvement |
|---|---|---|---|---|
| 2024 | $1,319 | $26,450 | $4,690 | $21,760 |
| 2023 | $1,263 | $28,070 | $5,070 | $23,000 |
| 2022 | $1,042 | $20,670 | $4,170 | $16,500 |
| 2021 | $1,115 | $21,270 | $4,290 | $16,980 |
| 2020 | $848 | $18,420 | $2,680 | $15,740 |
| 2019 | $875 | $18,420 | $2,680 | $15,740 |
| 2018 | $583 | $14,580 | $2,160 | $12,420 |
| 2017 | $574 | $14,580 | $2,160 | $12,420 |
| 2016 | $413 | $10,550 | $1,910 | $8,640 |
| 2015 | $376 | $10,550 | $1,910 | $8,640 |
| 2014 | $237 | $3,380 | $800 | $2,580 |
Source: REcolorado®
MLS Number: 9133549
APN: R5107886
- 360 Main St
- 255 S Ash St
- 0 S Pine St
- 315 S Cedar St
- 315 S Cedar St
- 315 S Cedar St
- 315 S Cedar St
- 315 S Cedar St
- 315 S Cedar St
- 306 Smith Ave
- 80 W Nelson Ave Unit 80 & 90
- 311 W Owen Ave
- 313 W Owen Ave
- 315 W Owen Ave
- 317 W Owen Ave
- 300 Smith Ave
- 319 W Owen Ave
- 321 W Owen Ave
- 323 W Owen Ave
- 70 Lambert St
