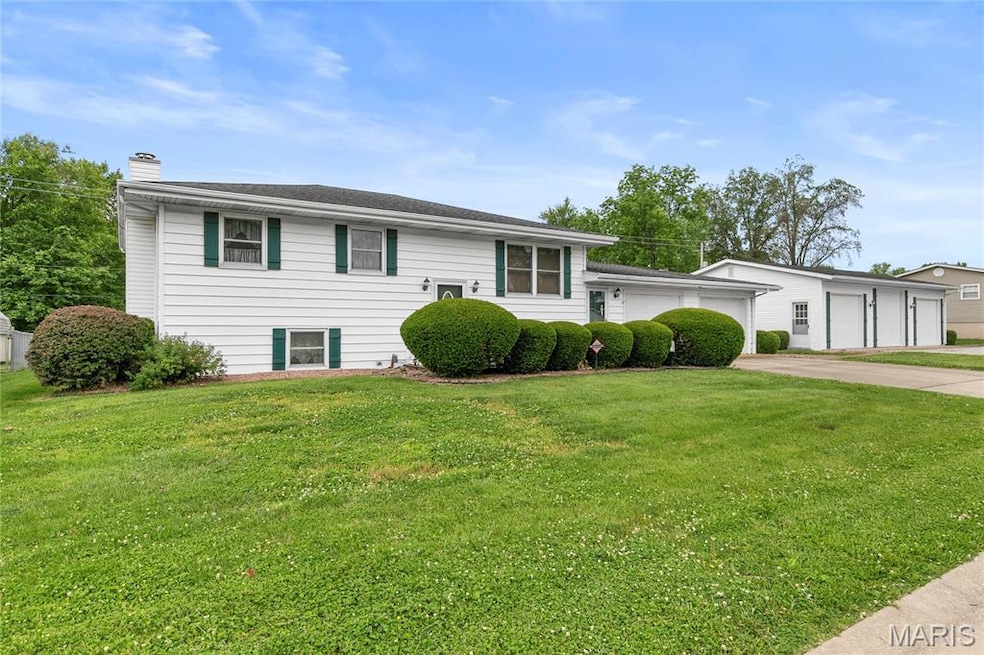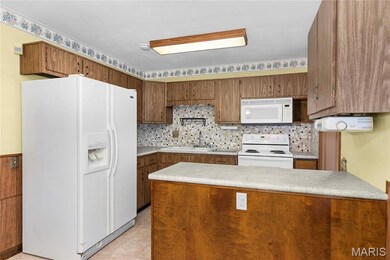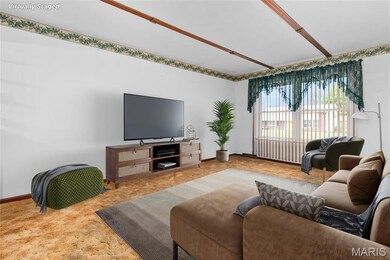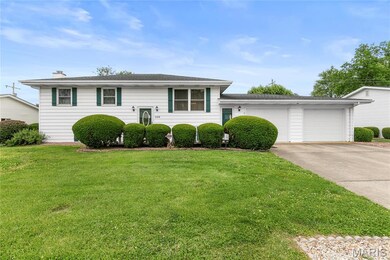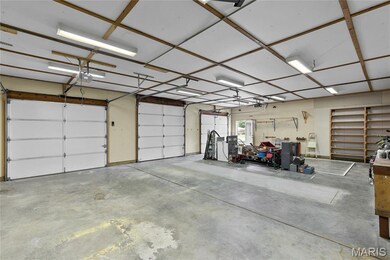
220 Elvira Dr Fairview Heights, IL 62208
Highlights
- Second Garage
- Wood Flooring
- No HOA
- Deck
- 1 Fireplace
- Covered patio or porch
About This Home
As of July 2025Here is your opportunity to purchase a fantastic property with solid bones, great features and lots of potential - owned by the same family for the last 6 decades! Situated in the heart of Fairview Heights with AMAZING access to schools, parks, shopping, restaurants, highways, St. Louis and Scott Air Force Base! This bi-level home features a living room that opens to the eat-in kitchen & sunroom, 3 bedrooms and full bathroom. The lower level boasts a family room w/ gas stove, 2 additional bedrooms, 3/4 bathroom & laundry/storage space. There is also a cedar closet and the bedroom/rec room is wired for a kitchenette. This home also has a partially converted garage which is perfect for a "man cave/remote home office/home school room/craft room/home business" and so much more. This bonus room is heated and cooled and has direct access to the front and fenced backyard. Offering thermal windows, newer HVAC (2016), water heater (2022), age of roof is unknown, ADT security system, covered deck AND seller believes there are hardwood floors under the carpet in the bedrooms. You will LOVE the additional finished 3 CAR DETACHED GARAGE that has electric, concrete floor and garage door openers. There is a sump pump and french drain located under the front porch. This home is selling AS-IS with the Fairview Heights occupancy inspection scheduled for June 9th. Schedule your showing today and don't miss this one!
Home Details
Home Type
- Single Family
Est. Annual Taxes
- $3,385
Year Built
- Built in 1967
Lot Details
- 0.37 Acre Lot
- Lot Dimensions are 120 x 175
Parking
- 4 Car Attached Garage
- Second Garage
- Garage Door Opener
- Additional Parking
Home Design
- Split Level Home
- Block Foundation
- Aluminum Siding
Interior Spaces
- 1 Fireplace
- Family Room
- Living Room
- Laundry Room
Kitchen
- <<microwave>>
- Dishwasher
- Disposal
Flooring
- Wood
- Carpet
- Vinyl
Bedrooms and Bathrooms
- 5 Bedrooms
Partially Finished Basement
- Basement Fills Entire Space Under The House
- Basement Ceilings are 8 Feet High
- Bedroom in Basement
- Basement Window Egress
Outdoor Features
- Deck
- Covered patio or porch
Schools
- Pontiac-W Holliday Dist 105 Elementary And Middle School
- Belleville High School-East
Utilities
- Forced Air Heating and Cooling System
Community Details
- No Home Owners Association
Listing and Financial Details
- Assessor Parcel Number 03-34.0-103-112
Ownership History
Purchase Details
Similar Homes in the area
Home Values in the Area
Average Home Value in this Area
Purchase History
| Date | Type | Sale Price | Title Company |
|---|---|---|---|
| Interfamily Deed Transfer | -- | None Available |
Property History
| Date | Event | Price | Change | Sq Ft Price |
|---|---|---|---|---|
| 07/02/2025 07/02/25 | Sold | $225,000 | +12.5% | $103 / Sq Ft |
| 06/09/2025 06/09/25 | Pending | -- | -- | -- |
| 06/06/2025 06/06/25 | For Sale | $200,000 | -- | $91 / Sq Ft |
Tax History Compared to Growth
Tax History
| Year | Tax Paid | Tax Assessment Tax Assessment Total Assessment is a certain percentage of the fair market value that is determined by local assessors to be the total taxable value of land and additions on the property. | Land | Improvement |
|---|---|---|---|---|
| 2023 | $1,975 | $57,160 | $5,183 | $51,977 |
| 2022 | $2,015 | $50,366 | $5,080 | $45,286 |
| 2021 | $2,068 | $47,804 | $4,822 | $42,982 |
| 2020 | $2,080 | $45,283 | $4,568 | $40,715 |
| 2019 | $2,082 | $45,283 | $4,568 | $40,715 |
| 2018 | $2,133 | $46,059 | $4,884 | $41,175 |
| 2017 | $1,068 | $44,191 | $4,686 | $39,505 |
| 2016 | $2,135 | $43,193 | $4,580 | $38,613 |
| 2014 | $850 | $36,804 | $7,034 | $29,770 |
| 2013 | $1,879 | $37,483 | $7,164 | $30,319 |
Agents Affiliated with this Home
-
Kim Ruhl

Seller's Agent in 2025
Kim Ruhl
RE/MAX
(618) 444-0133
15 in this area
366 Total Sales
Map
Source: MARIS MLS
MLS Number: MIS25036574
APN: 03-34.0-103-112
- 5 Chalet Ct
- 125 Chateau Dr
- 105 Chateau Dr
- 312 Frey Ln
- 114 Ashland Ave
- 709 Villanova Ct
- 103 Joseph Dr
- 113 Kassing Ave
- 204 Linda Dr
- 100 Hollandia Dr
- 829 Clemson Ave
- 6200 Old Collinsville Rd
- 5213 Loyola Ct
- 113 Lakeland Hills Dr
- 963 Clemson Ave
- 0 Frank Scott Pkwy E
- 41 Crossroad Dr
- 1477 Arley Hill Dr
- 1404 Clifton Way Ct
- 109 Longacre Dr
