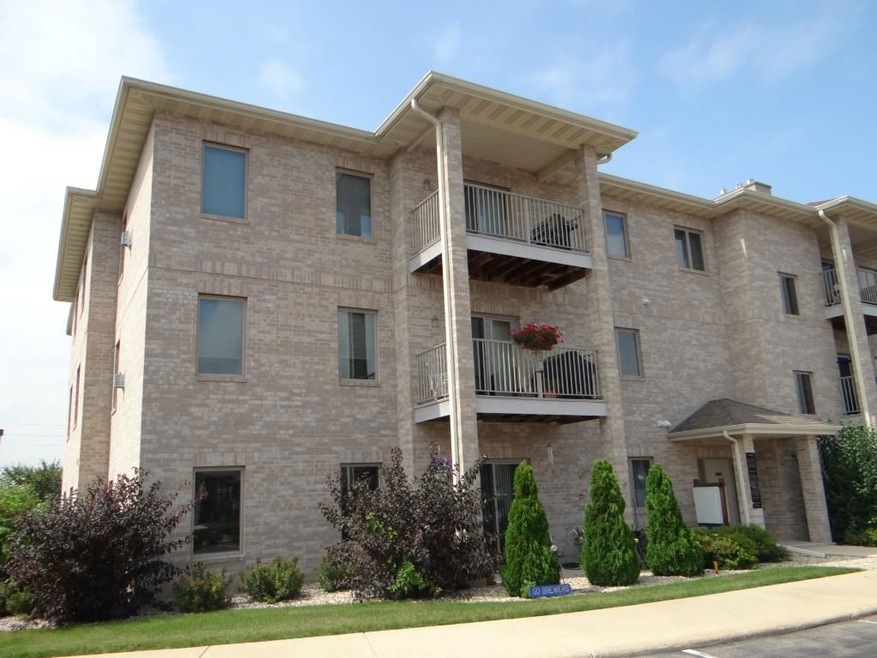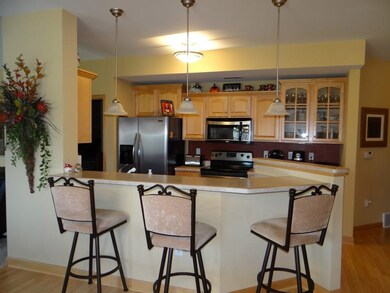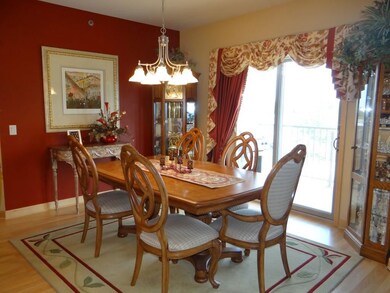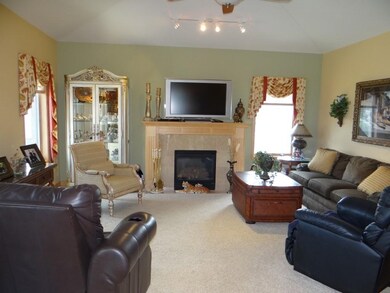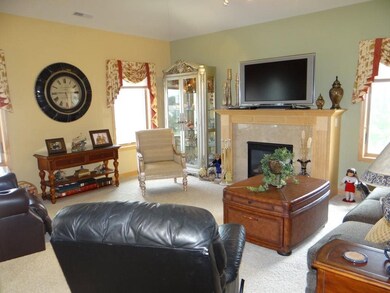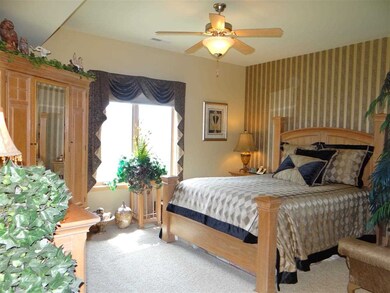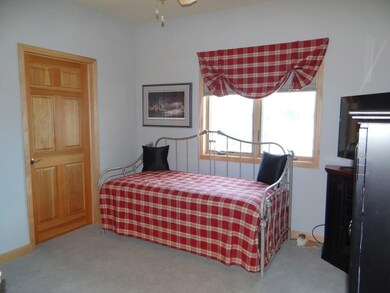
220 Fairview Cir Unit 302A Waunakee, WI 53597
Highlights
- Open Floorplan
- Deck
- Wood Flooring
- Waunakee Prairie Elementary School Rated A
- Vaulted Ceiling
- Bathtub
About This Home
As of July 2021Roomy 1489 sq. ft. w/ 2 bdrms, 2 bath. Master has walk-in closet & walk-in shower w/ enclosed glass doors & 3-way mirror. 2nd bdrm has large closet. Open floor plan, vaulted ceilings, fireplace, up-graded lights/fans. Andersen windows, custom drapes/blinds. Maple cabinets, snack bar, stainless steel appliances, pantry, hardwood flrs, washer, dryer, lots of cupboards. Deck w/ gourmet gas grill facing east, top floor, end unit, 3 story building, 1 elevator for 12 units, underground parking & storage unit.
Last Agent to Sell the Property
First Weber Inc License #49502-94 Listed on: 08/25/2014

Property Details
Home Type
- Condominium
Est. Annual Taxes
- $3,937
Year Built
- Built in 2005
HOA Fees
- $185 Monthly HOA Fees
Home Design
- Garden Home
- Ranch Property
- Brick Exterior Construction
- Stone Exterior Construction
Interior Spaces
- 1,464 Sq Ft Home
- Open Floorplan
- Vaulted Ceiling
- Gas Fireplace
- Wood Flooring
Kitchen
- Breakfast Bar
- Oven or Range
- Microwave
- Dishwasher
- Disposal
Bedrooms and Bathrooms
- 2 Bedrooms
- Walk-In Closet
- 2 Full Bathrooms
- Bathtub
Laundry
- Laundry on main level
- Dryer
- Washer
Parking
- Garage
- Heated Garage
- Garage Door Opener
Outdoor Features
- Deck
Schools
- Call School District Elementary And Middle School
- Waunakee High School
Utilities
- Forced Air Cooling System
- Water Softener
- Cable TV Available
Community Details
- Association fees include parking, trash removal, snow removal, common area maintenance, common area insurance, reserve fund
- 24 Units
- Located in the Six Mile Creek Condo master-planned community
- Property Manager
- Greenbelt
Listing and Financial Details
- Assessor Parcel Number 0809-053-4549-1
Ownership History
Purchase Details
Purchase Details
Home Financials for this Owner
Home Financials are based on the most recent Mortgage that was taken out on this home.Purchase Details
Home Financials for this Owner
Home Financials are based on the most recent Mortgage that was taken out on this home.Purchase Details
Home Financials for this Owner
Home Financials are based on the most recent Mortgage that was taken out on this home.Similar Home in Waunakee, WI
Home Values in the Area
Average Home Value in this Area
Purchase History
| Date | Type | Sale Price | Title Company |
|---|---|---|---|
| Deed | -- | None Listed On Document | |
| Condominium Deed | $255,000 | None Available | |
| Warranty Deed | $200,000 | None Available | |
| Condominium Deed | $208,333 | None Available |
Mortgage History
| Date | Status | Loan Amount | Loan Type |
|---|---|---|---|
| Previous Owner | $204,000 | New Conventional | |
| Previous Owner | $126,000 | New Conventional | |
| Previous Owner | $142,400 | New Conventional | |
| Previous Owner | $16,000 | Credit Line Revolving | |
| Previous Owner | $15,000 | Unknown | |
| Previous Owner | $160,000 | Unknown | |
| Previous Owner | $160,000 | Purchase Money Mortgage | |
| Previous Owner | $70,000 | Future Advance Clause Open End Mortgage |
Property History
| Date | Event | Price | Change | Sq Ft Price |
|---|---|---|---|---|
| 07/06/2021 07/06/21 | Sold | $255,000 | +5.2% | $174 / Sq Ft |
| 05/13/2021 05/13/21 | Pending | -- | -- | -- |
| 05/12/2021 05/12/21 | For Sale | $242,500 | +36.2% | $166 / Sq Ft |
| 05/13/2015 05/13/15 | Sold | $178,000 | -3.2% | $122 / Sq Ft |
| 03/24/2015 03/24/15 | Pending | -- | -- | -- |
| 08/25/2014 08/25/14 | For Sale | $183,900 | -- | $126 / Sq Ft |
Tax History Compared to Growth
Tax History
| Year | Tax Paid | Tax Assessment Tax Assessment Total Assessment is a certain percentage of the fair market value that is determined by local assessors to be the total taxable value of land and additions on the property. | Land | Improvement |
|---|---|---|---|---|
| 2024 | $3,846 | $245,900 | $32,000 | $213,900 |
| 2023 | $3,690 | $245,900 | $32,000 | $213,900 |
| 2021 | $4,198 | $209,500 | $29,000 | $180,500 |
| 2020 | $4,022 | $209,500 | $29,000 | $180,500 |
| 2019 | $4,018 | $209,500 | $29,000 | $180,500 |
| 2018 | $3,641 | $168,500 | $29,000 | $139,500 |
| 2017 | $3,591 | $168,500 | $29,000 | $139,500 |
| 2016 | $3,547 | $168,500 | $29,000 | $139,500 |
| 2015 | $3,475 | $168,500 | $29,000 | $139,500 |
| 2014 | $3,838 | $190,000 | $30,000 | $160,000 |
| 2013 | $4,283 | $190,000 | $30,000 | $160,000 |
Agents Affiliated with this Home
-
Patrick Hilgers

Seller's Agent in 2021
Patrick Hilgers
First Weber Inc
(608) 276-5234
3 in this area
65 Total Sales
-
The 608 Team
T
Buyer's Agent in 2021
The 608 Team
EXP Realty, LLC
(608) 535-9695
18 in this area
649 Total Sales
-
Karla Downing

Seller's Agent in 2015
Karla Downing
First Weber Inc
(608) 225-5946
97 Total Sales
-
Sue Eastwood

Buyer's Agent in 2015
Sue Eastwood
RE/MAX
(608) 335-6062
6 in this area
61 Total Sales
Map
Source: South Central Wisconsin Multiple Listing Service
MLS Number: 1725828
APN: 0809-053-4549-1
- 5010 Pear Blossom Ct
- 205 Fairbrook Dr
- 206 South St
- 701 Henry St
- 307 Grant St
- 4958 Prairie Kettle Ct
- 201 Kearney Way Unit 201
- 519 Vanderbilt Dr
- 1108 Heritage Ct
- 1301 Greenbrier Dr
- 505 N Division St
- 314 Castle Oaks Crossing Unit 314
- 614 Hillcrest Dr
- 615 Prospect Rd
- 637 Hillcrest Dr
- 814 Richard Way
- 818 Westbridge Trail
- 507 E Verleen Ave
- 660 Hillcrest Dr
- 824 Richard Way
