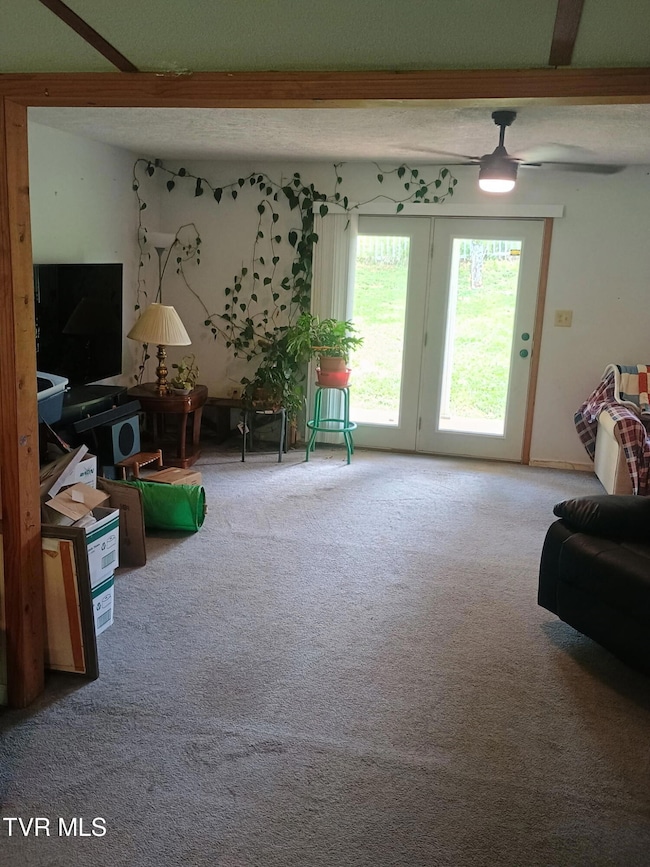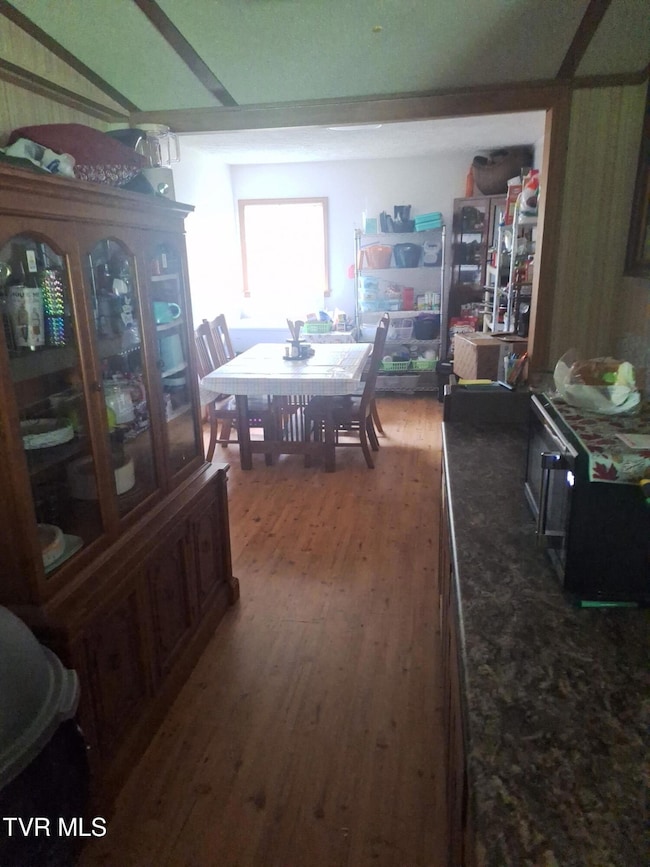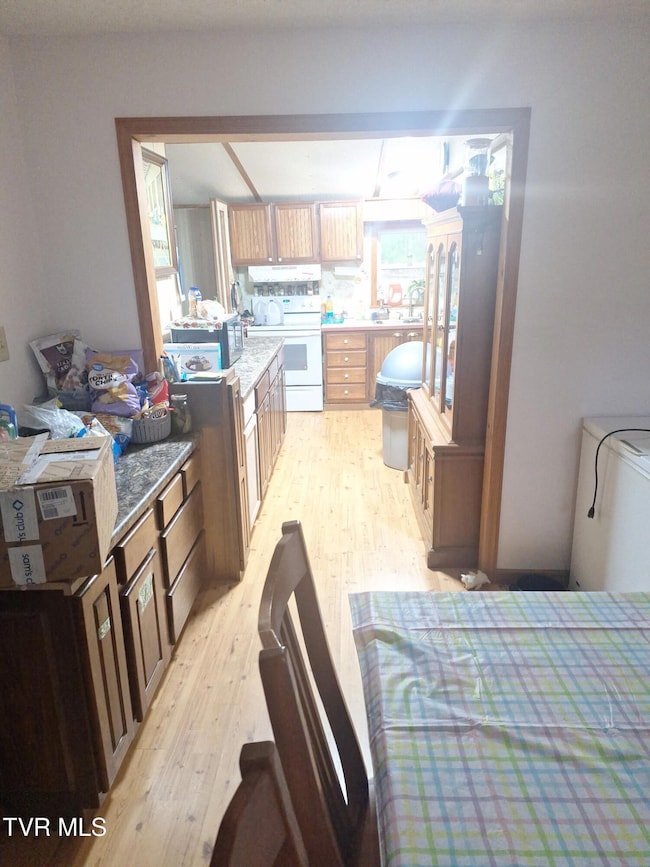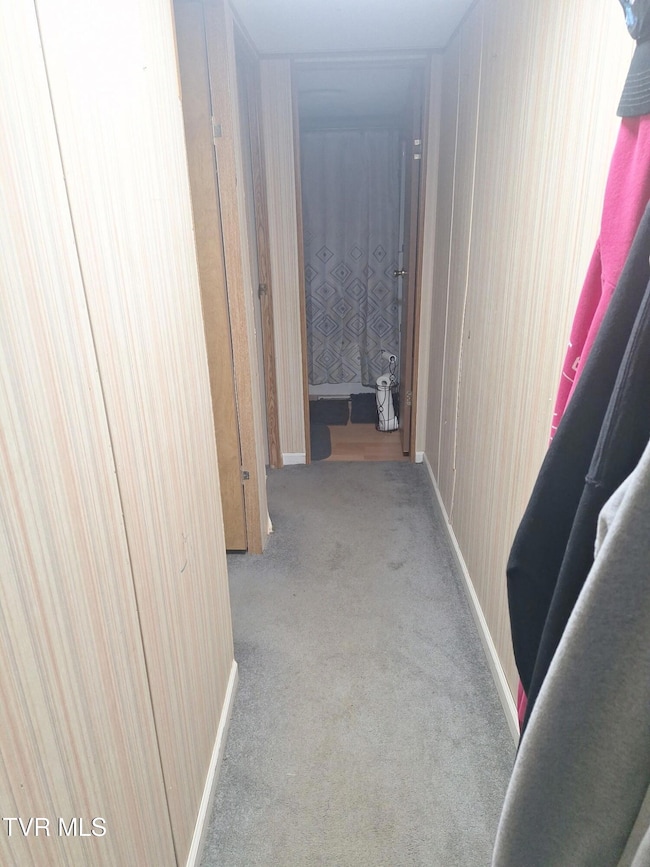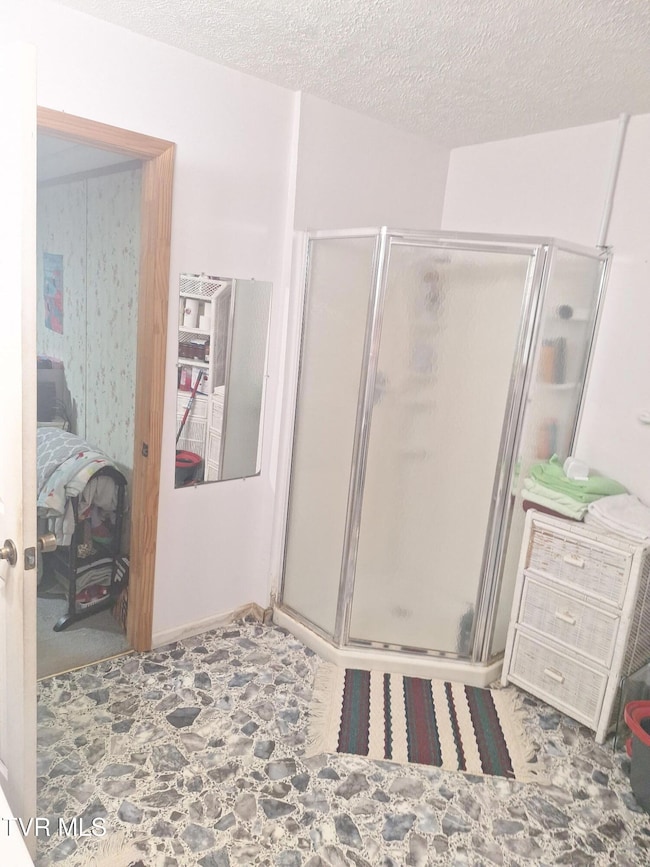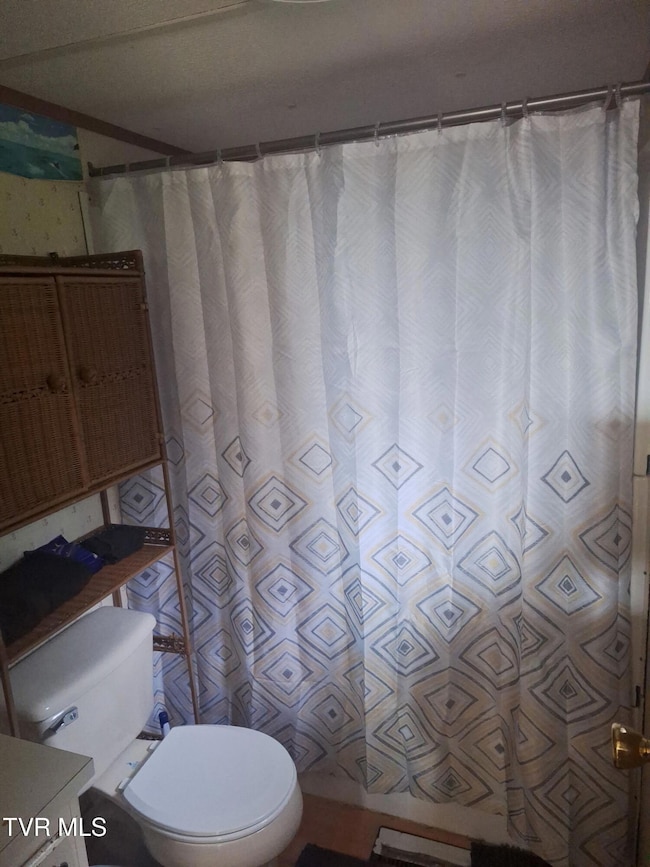
220 Fannin Rd Greeneville, TN 37743
Estimated payment $1,424/month
Total Views
3,058
4
Beds
2
Baths
1,960
Sq Ft
$128
Price per Sq Ft
Highlights
- Ranch Style House
- Double Pane Windows
- Cooling Available
- No HOA
- Paneling
- Level Lot
About This Home
Very unique home with roughly half the area as single wide and other half is a site-built addition. Stove, refrigerator and corner cabinet convey with the property. 10 x 12 outbuilding. Double pane windows and unvented gas fireplace. Double car garage and double metal carport. There are 2.5 acres connected to the property that has a barn and another outbuilding that can also be purchased.
Property Details
Home Type
- Manufactured Home
Est. Annual Taxes
- $499
Year Built
- Built in 1989
Lot Details
- 0.5 Acre Lot
- Lot Dimensions are 121 x 180
- Level Lot
- Property is in average condition
Parking
- 2 Car Garage
- 2 Carport Spaces
Home Design
- Ranch Style House
- Metal Roof
- Vinyl Siding
Interior Spaces
- 1,960 Sq Ft Home
- Paneling
- Gas Log Fireplace
- Double Pane Windows
- Range
Bedrooms and Bathrooms
- 4 Bedrooms
- 2 Full Bathrooms
Outdoor Features
- Outbuilding
Schools
- Camp Creek Elementary And Middle School
- South Greene High School
Utilities
- Cooling Available
- Heat Pump System
- Septic Tank
Community Details
- No Home Owners Association
Listing and Financial Details
- Assessor Parcel Number 124 038.10
Map
Create a Home Valuation Report for This Property
The Home Valuation Report is an in-depth analysis detailing your home's value as well as a comparison with similar homes in the area
Home Values in the Area
Average Home Value in this Area
Tax History
| Year | Tax Paid | Tax Assessment Tax Assessment Total Assessment is a certain percentage of the fair market value that is determined by local assessors to be the total taxable value of land and additions on the property. | Land | Improvement |
|---|---|---|---|---|
| 2024 | $499 | $30,225 | $3,600 | $26,625 |
| 2023 | $499 | $30,225 | $0 | $0 |
| 2022 | $36,700 | $18,225 | $2,650 | $15,575 |
| 2021 | $362 | $17,950 | $2,650 | $15,300 |
| 2020 | $362 | $17,950 | $2,650 | $15,300 |
| 2019 | $362 | $17,950 | $2,650 | $15,300 |
| 2018 | $362 | $17,950 | $2,650 | $15,300 |
| 2017 | $264 | $13,375 | $2,650 | $10,725 |
| 2016 | $251 | $13,375 | $2,650 | $10,725 |
| 2015 | $251 | $13,375 | $2,650 | $10,725 |
| 2014 | $251 | $13,375 | $2,650 | $10,725 |
Source: Public Records
Property History
| Date | Event | Price | Change | Sq Ft Price |
|---|---|---|---|---|
| 07/23/2025 07/23/25 | Price Changed | $249,900 | -7.4% | $128 / Sq Ft |
| 05/30/2025 05/30/25 | For Sale | $269,900 | -- | $138 / Sq Ft |
Source: Tennessee/Virginia Regional MLS
Purchase History
| Date | Type | Sale Price | Title Company |
|---|---|---|---|
| Warranty Deed | $1,000 | -- |
Source: Public Records
Similar Homes in Greeneville, TN
Source: Tennessee/Virginia Regional MLS
MLS Number: 9980941
APN: 124-038.10
Nearby Homes
- 6110 Jones Bridge Rd
- 5550 107 Cutoff
- 570 Stephen Brooks Rd
- 5875 107 Cutoff
- 187 Briargate Ln
- 2250 Tennessee 107 Cutoff
- 1480 Foxford Rd
- 1090
- 3625 Holly Creek Rd
- TBD Plantation Dr
- Lt 4 Waterstone Cir
- 935 Mount Hebron Rd
- 613 Waterstone Cir
- 1850 107 Cutoff
- Lots 11-14 Tennessee 107 Cutoff
- 110 Mount Hebron Rd
- 1090 Red Hill Rd
- 61 Tiny Ln
- 1090 Red Hill Rd Tract 2
- 19 Summer Hill Ln
- 2250 107 Cutoff
- 102 Diane Ln
- 403 Crescent Dr
- 224 Thornwood Dr
- 902 & 904 Jefferson St
- 701 Carson St Unit B
- 49 Haney Park
- 320 Mitchell Rd
- 2995 Blue Springs Pkwy
- 1281 Baileyton Main St
- 637 Granny Lewis Ln Unit ID1250945P
- 259 Black Bear Dr Unit ID1258054P
- 200 Mccurry Ln
- 2338 El Miner Dr Unit ID1039755P
- 95 Breakaway Trail S Unit ID1094701P
- 401 Lookout Dr Unit ID1044301P
- 1121 Meadow Creek Ln
- 241 Sweetgrass Ln
- 183 Old State Route 34
- 1009 Liberty Cir

