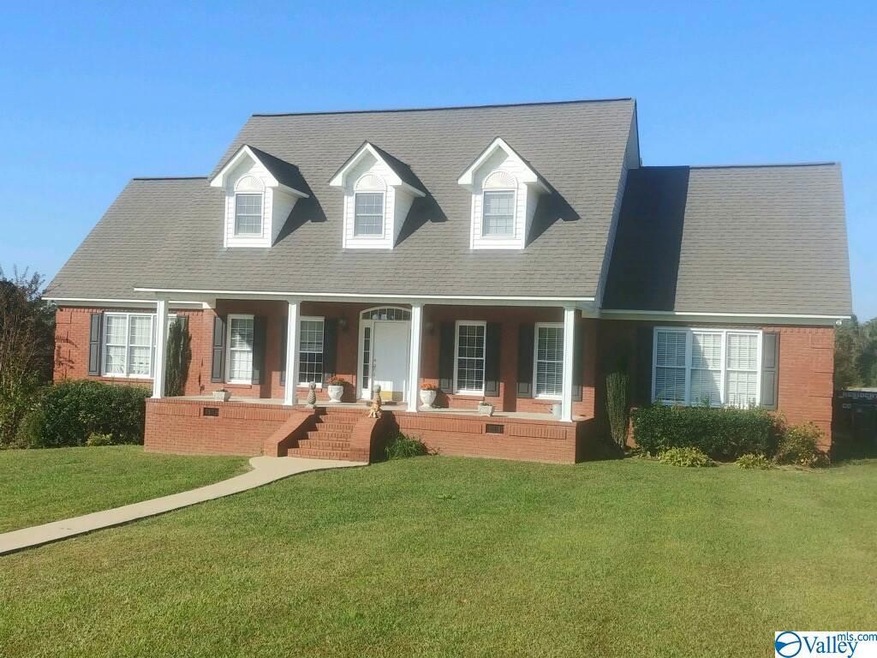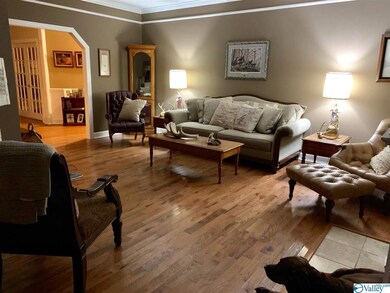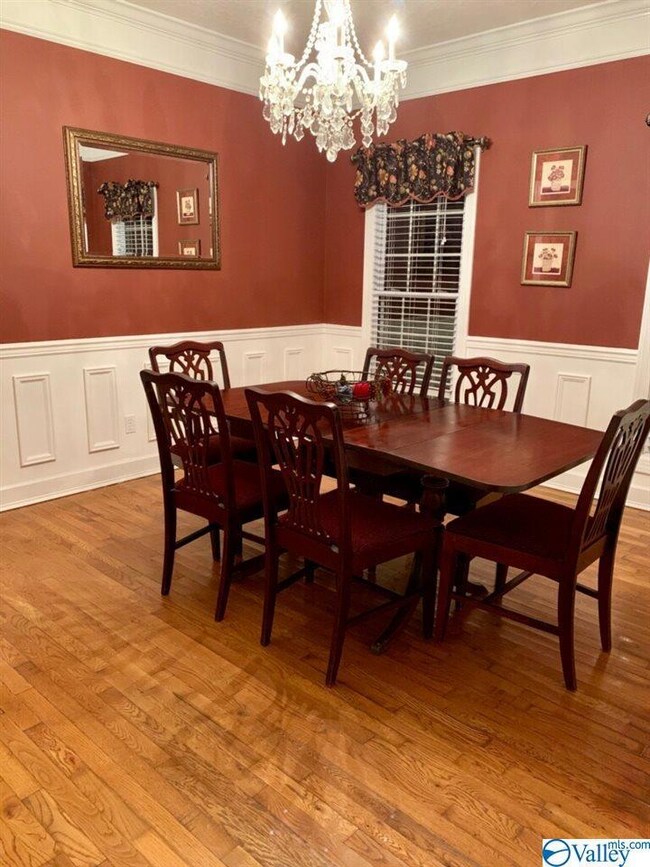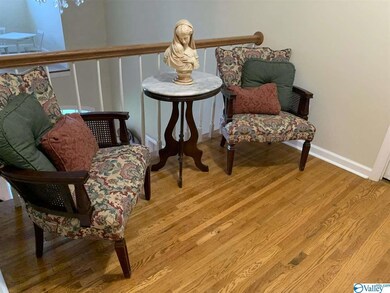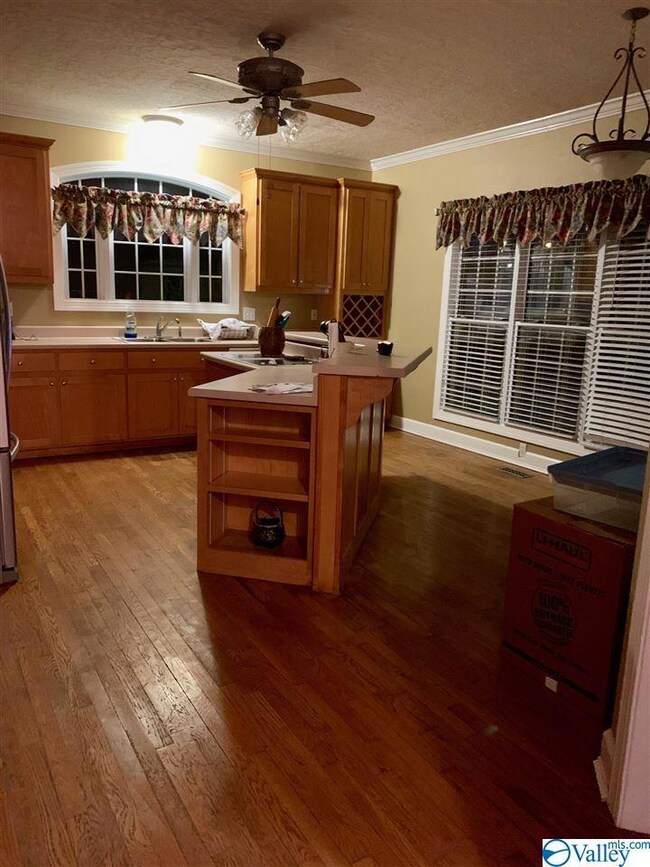
220 Fox Chase Dr Gadsden, AL 35903
Estimated Value: $309,683 - $403,000
Highlights
- Traditional Architecture
- Two cooling system units
- Gas Log Fireplace
- Hokes Bluff Elementary School Rated 9+
- Multiple Heating Units
About This Home
As of February 2021This beautiful traditional 4 bedroom, 4 bath full brick home is located on a large corner lot in Fox Chase subdivision. The 17' foyer welcomes you in to this spacious family home! There's wood floors throughout and a gas log fireplace. The kitchen is very large with an island and 2 pantries! The master has an on suite bath and all the bedrooms have walk in closets! There's also an office! This home has it all!
Home Details
Home Type
- Single Family
Est. Annual Taxes
- $1,592
Year Built
- 2001
Lot Details
- Lot Dimensions are 125 x 250
HOA Fees
- $8 Monthly HOA Fees
Home Design
- Traditional Architecture
Interior Spaces
- 3,542 Sq Ft Home
- Property has 1 Level
- Gas Log Fireplace
- Fireplace Features Masonry
- Crawl Space
Bedrooms and Bathrooms
- 4 Bedrooms
Schools
- Hokes Bluff Middle Elementary School
- Hokes Bluff High School
Utilities
- Two cooling system units
- Multiple Heating Units
- Private Sewer
Community Details
- Fox Chase Association
- Fox Chase Subdivision
Listing and Financial Details
- Tax Lot 20
- Assessor Parcel Number 1402030000009.028
Ownership History
Purchase Details
Home Financials for this Owner
Home Financials are based on the most recent Mortgage that was taken out on this home.Purchase Details
Similar Homes in Gadsden, AL
Home Values in the Area
Average Home Value in this Area
Purchase History
| Date | Buyer | Sale Price | Title Company |
|---|---|---|---|
| Deanda David Michael | $279,900 | None Available | |
| Ford Susan D | -- | -- |
Mortgage History
| Date | Status | Borrower | Loan Amount |
|---|---|---|---|
| Open | Deanda David Michael | $237,915 | |
| Previous Owner | Ford Susan D | $10,000 | |
| Previous Owner | Ford Susan D | $213,750 |
Property History
| Date | Event | Price | Change | Sq Ft Price |
|---|---|---|---|---|
| 05/10/2021 05/10/21 | Off Market | $279,900 | -- | -- |
| 02/09/2021 02/09/21 | Sold | $279,900 | 0.0% | $79 / Sq Ft |
| 01/06/2021 01/06/21 | Pending | -- | -- | -- |
| 10/20/2020 10/20/20 | For Sale | $279,900 | -- | $79 / Sq Ft |
Tax History Compared to Growth
Tax History
| Year | Tax Paid | Tax Assessment Tax Assessment Total Assessment is a certain percentage of the fair market value that is determined by local assessors to be the total taxable value of land and additions on the property. | Land | Improvement |
|---|---|---|---|---|
| 2024 | $1,592 | $45,580 | $1,660 | $43,920 |
| 2023 | $1,592 | $45,560 | $1,650 | $43,910 |
| 2022 | $1,266 | $36,500 | $1,650 | $34,850 |
| 2021 | $2,107 | $29,260 | $1,650 | $27,610 |
| 2020 | $2,107 | $58,520 | $0 | $0 |
| 2019 | $2,107 | $58,520 | $0 | $0 |
| 2017 | $1,908 | $53,000 | $0 | $0 |
| 2016 | $1,908 | $53,000 | $0 | $0 |
| 2015 | $1,908 | $53,000 | $0 | $0 |
| 2013 | -- | $53,620 | $0 | $0 |
Agents Affiliated with this Home
-
David Clokey

Seller's Agent in 2021
David Clokey
Clokey Realty Inc
(256) 442-1000
76 Total Sales
-

Buyer's Agent in 2021
Laura Walden
ERA King Real Estate - Gadsden
(256) 490-9430
106 Total Sales
Map
Source: ValleyMLS.com
MLS Number: 1155396
APN: 14-02-03-0-000-009.028
- 2150 Appalachian Hwy
- 2410 Cedar Ridge Cir
- 2295 Cypress Bend Cir
- 255 Yancey Dr
- 2440 Bluff Haven Ln
- 2477 Alford Bend Rd
- .44 ac Hackberry Ln
- .31 Ac Lot Hackberry Ln
- 5482 Hackberry Ln N
- 5.79 Acres Appalachian Hwy
- 5050 Lily Rd
- 6077 Gwindale Ln
- 3023 Alford Bend Rd
- 3023 Alfords Bend Rd
- 6410 Rocky Ford Rd
- 2224 Veranda Trace
- 1591 Coats Bend Cir
- 3430 Brockhill Dr
- 3573 Brockhill Dr
- 2650 Reeves St
- 220 Fox Chase Dr
- 240 Fox Chase Dr
- 178 Fox Chase Dr
- 266 Fox Chase Dr
- 205 Fox Chase Dr
- 235 Fox Chase Dr
- 179 Fox Chase Dr
- 265 Fox Chase Dr
- 300 Fox Chase Dr
- 30 Hunters Way
- 285 Fox Chase Dr
- 305 Fox Chase Dr
- 4710 River Vista Place
- 4780 River Vista Place
- 4700 River Vista Place
- 4790 River Vista Place
- 4800 River Vista Place
- 4740 River Vista Place
- 4750 River Vista Place
- 4761 River Vista Place
