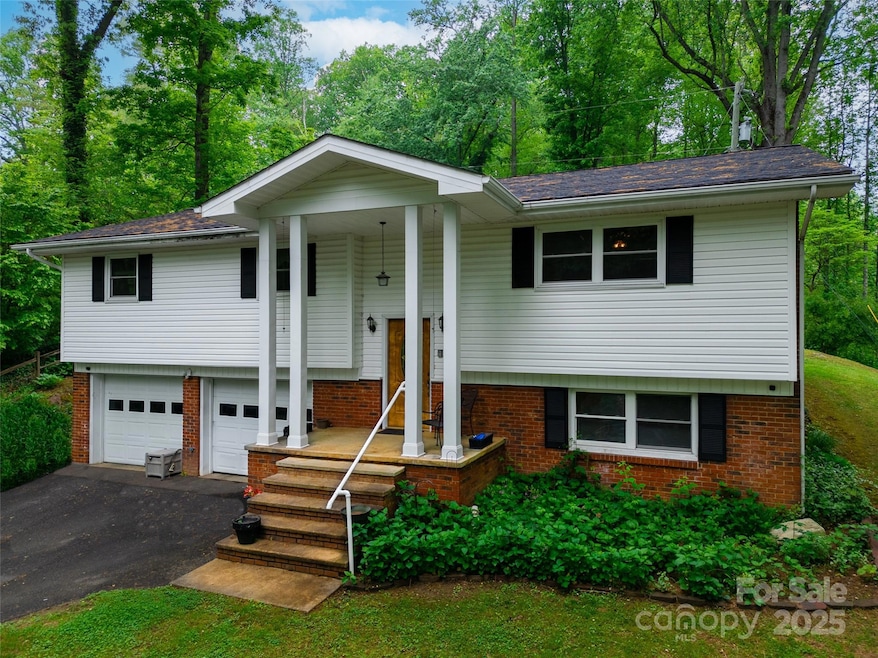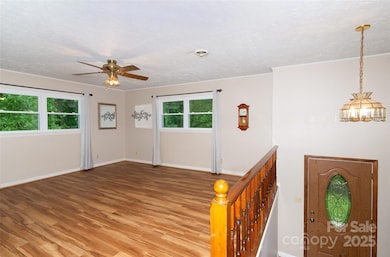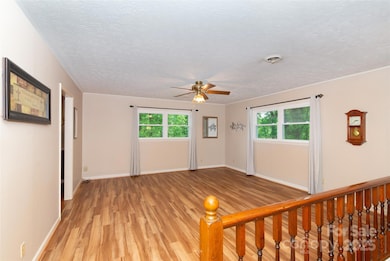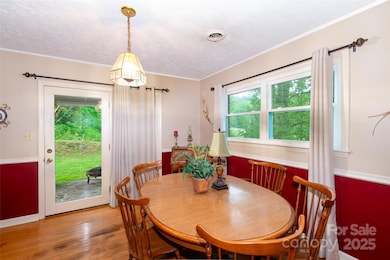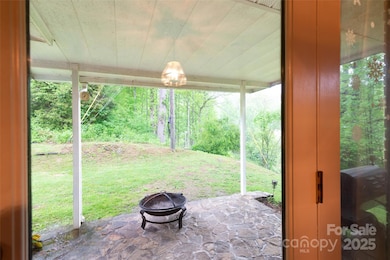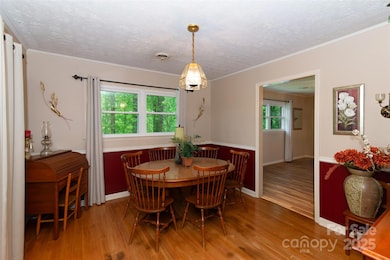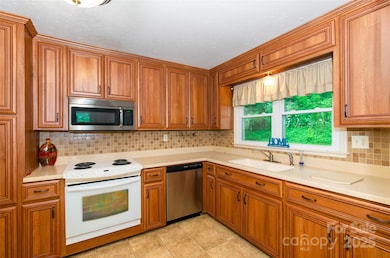
Estimated payment $2,126/month
Highlights
- Colonial Architecture
- Hilly Lot
- Wood Flooring
- Mountain View
- Wooded Lot
- Covered patio or porch
About This Home
CHECKS ALL THE BOXES! Need a family home? Need an extra private space for Mom or Dad or the Son/Daughter who never moves out? Need an INVESTMENT opportunity for one rent check or two rent checks? Need parking space to accommodate all? Need easy access to downtown, amenities, and highways?
If the answer is YES to any of those questions, check out this well-maintained family home with an efficiency apartment set-up (including full kitchen) underneath. There are no rental restrictions – this presents a great opportunity as a rental to WCU students.
The home features three bedrooms and two full baths on the main level, a full bath and full kitchen lower level, a covered patio with a mountain view to the rear, plus a spacious two-car tuck-under garage.
Under 5 minutes to groceries, hospital, and Main Street, Sylva. Homes with “second living areas” at this price point are rare! Have your agent give us a call.
Listing Agent
EXP Realty LLC Brokerage Email: Mike4WNC@gmail.com License #310842 Listed on: 03/15/2025

Home Details
Home Type
- Single Family
Est. Annual Taxes
- $661
Year Built
- Built in 1972
Lot Details
- Partially Fenced Property
- Fenced Front Yard
- Hilly Lot
- Wooded Lot
Parking
- 2 Car Attached Garage
- Basement Garage
- Driveway
- 4 Open Parking Spaces
Home Design
- Colonial Architecture
- Brick Exterior Construction
- Vinyl Siding
Interior Spaces
- 1.5-Story Property
- Ceiling Fan
- French Doors
- Insulated Doors
- Entrance Foyer
- Mountain Views
- Home Security System
Kitchen
- Electric Oven
- Self-Cleaning Oven
- Electric Cooktop
- Range Hood
- Microwave
- Plumbed For Ice Maker
- Dishwasher
Flooring
- Wood
- Linoleum
- Vinyl
Bedrooms and Bathrooms
- 3 Main Level Bedrooms
- Walk-In Closet
- 3 Full Bathrooms
Laundry
- Laundry Room
- Washer and Electric Dryer Hookup
Partially Finished Basement
- Walk-Out Basement
- Walk-Up Access
- Exterior Basement Entry
- Apartment Living Space in Basement
Accessible Home Design
- Low Kitchen Cabinetry
- Kitchen has a 60 inch turning radius
- Halls are 36 inches wide or more
- Garage doors are at least 85 inches wide
- Doors swing in
- Raised Toilet
- Flooring Modification
Outdoor Features
- Covered patio or porch
Utilities
- Central Heating
- Vented Exhaust Fan
- Heat Pump System
- Shared Well
- Electric Water Heater
- Septic Tank
- Fiber Optics Available
- Cable TV Available
Community Details
- Card or Code Access
Listing and Financial Details
- Assessor Parcel Number 7642-65-5523
Map
Home Values in the Area
Average Home Value in this Area
Tax History
| Year | Tax Paid | Tax Assessment Tax Assessment Total Assessment is a certain percentage of the fair market value that is determined by local assessors to be the total taxable value of land and additions on the property. | Land | Improvement |
|---|---|---|---|---|
| 2024 | $661 | $173,860 | $35,200 | $138,660 |
| 2023 | $661 | $173,860 | $35,200 | $138,660 |
| 2022 | $786 | $173,860 | $35,200 | $138,660 |
| 2021 | $661 | $173,860 | $35,200 | $138,660 |
| 2020 | $631 | $143,930 | $30,240 | $113,690 |
| 2019 | $631 | $143,930 | $30,240 | $113,690 |
| 2018 | $631 | $143,930 | $30,240 | $113,690 |
| 2017 | $617 | $143,930 | $30,240 | $113,690 |
| 2015 | $493 | $143,930 | $30,240 | $113,690 |
| 2011 | -- | $145,930 | $30,240 | $115,690 |
Property History
| Date | Event | Price | Change | Sq Ft Price |
|---|---|---|---|---|
| 05/15/2025 05/15/25 | Price Changed | $375,000 | -3.8% | $178 / Sq Ft |
| 04/24/2025 04/24/25 | Price Changed | $390,000 | -2.5% | $185 / Sq Ft |
| 03/15/2025 03/15/25 | For Sale | $400,000 | -- | $190 / Sq Ft |
Mortgage History
| Date | Status | Loan Amount | Loan Type |
|---|---|---|---|
| Closed | $30,000 | New Conventional | |
| Closed | $100,000 | Credit Line Revolving | |
| Closed | $70,000 | Unknown |
Similar Homes in Sylva, NC
Source: Canopy MLS (Canopy Realtor® Association)
MLS Number: 4212144
APN: 7642-65-5523
- 00 Battle Creek Rd
- 0 Monteith Branch Rd Unit CAR4285814
- 0 Monteith Branch Rd Unit CAR4284696
- 0 Monteith Branch Rd Unit 26041663
- 302 Mitchell Rd
- 619 Kitchens Branch Rd
- 118 Fisher Creek Rd
- 83 Lemon Tree Dr
- 181 Fisher Creek Rd
- 389 Hospital Rd
- 0 Sunshine Acres Unit CAR4228639
- 0 Sunshine Acres Unit 26040099
- 999 Chipper Curve Rd
- 0000 Arnold Hill
- 1411 Kitchens Branch Rd
- 1448 Kitchens Branch Rd
- 0 Arnold Hill Rd and Westridge Rd
- 16 Yearwood Dr
- 00 Skyland Dr Unit Tr 1
- 000 Skyland Dr
- 89 Stratford Place
- 347 Dills Hills
- 35 Grad House Ln
- 38 Westside Dr
- 47 Legacy Ln
- 55 Alta View Dr
- 29 Teaberry Rd Unit B
- 36 Peak Dr
- 21 Idylwood Dr
- 323 Parker Farm Rd Unit B
- 33 Jaderian Mountain Rd
- 826 Summit Ridge Rd
- 608 Flowers Gap Rd
- 328 Possum Trot Trail
- 20 Palisades Ln
- 106 Sage Ct
- 790 Country Club Dr
- 798 Country Club Dr
- 808 Country Club Dr
- 585 Franklin Grove Church Rd Unit 4F
