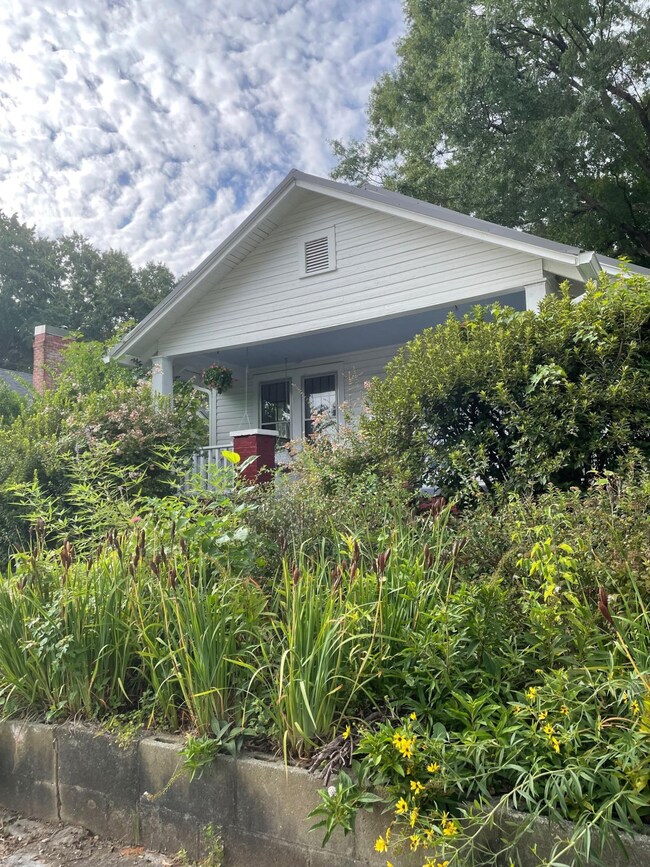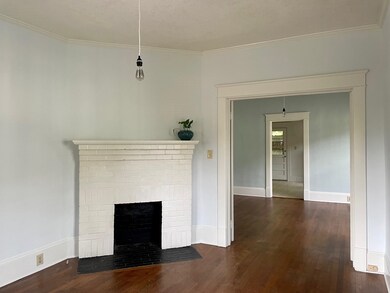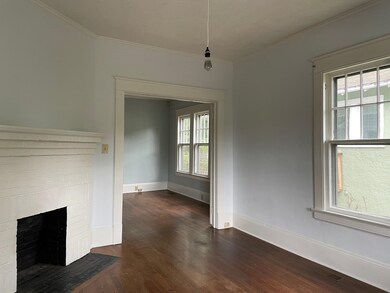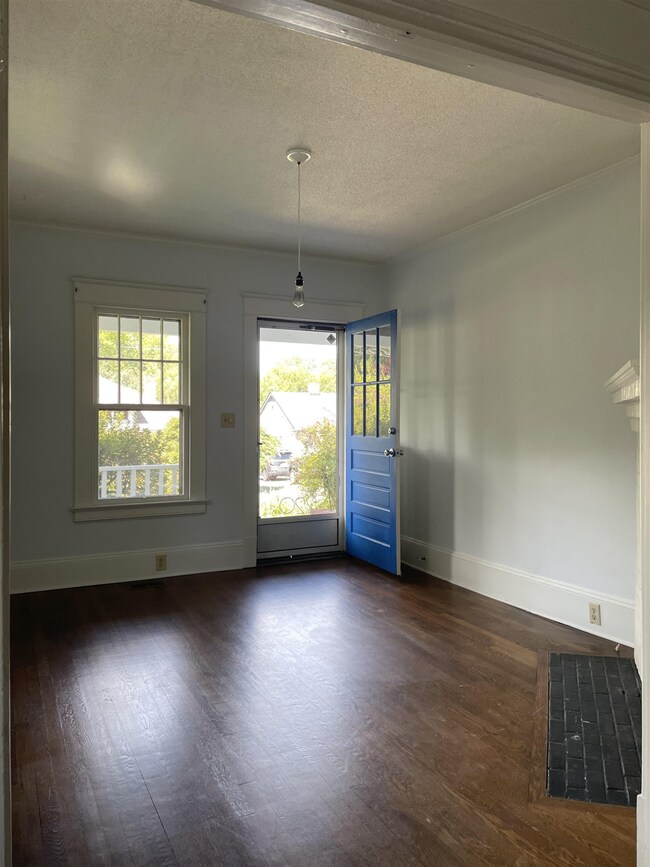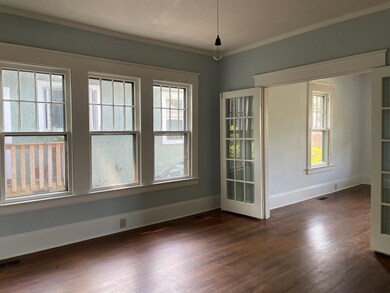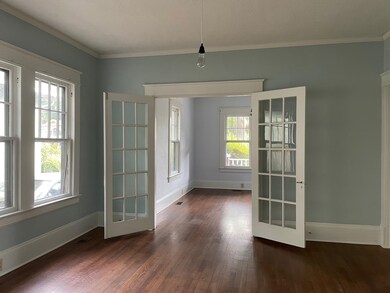
220 Glascock St Raleigh, NC 27604
Mordecai NeighborhoodEstimated Value: $496,000 - $560,000
Highlights
- Craftsman Architecture
- Wood Flooring
- No HOA
- Conn Elementary Rated A-
- High Ceiling
- 5-minute walk to Mordecai Historic Park
About This Home
As of October 2022Adorable 1930's Craftsman home with all of the original character. Rocking chair front porch overlooks a mature English garden, perched on a deep lot with 100 year old hardwoods in charming Mordecai. A fantastic floor plan that begins with an inviting living area with brick fireplace and beautiful french doors that lead to a large dining area full of tons of natural light. The kitchen leads to a covered porch and the large fenced in backyard. Two spacious bedrooms (and closets!) separated by one large bathroom. Move right in and easily renovate or add on later. This one is ready for your personal touches and upgrades. Walk to restaurants, parks, shops, and museums at North Person Street, Brookside and Downtown! Showings begin Thursday, August 18.
Last Agent to Sell the Property
Amanda Allen
WOODSON ALLEN PROPERTIES LLC License #279933 Listed on: 08/15/2022
Home Details
Home Type
- Single Family
Est. Annual Taxes
- $3,401
Year Built
- Built in 1930
Lot Details
- 8,712 Sq Ft Lot
- Lot Dimensions are 50' x 170'
- Fenced Yard
- Landscaped with Trees
Parking
- Private Driveway
Home Design
- Craftsman Architecture
- Wood Siding
- Plaster
Interior Spaces
- 988 Sq Ft Home
- 1-Story Property
- High Ceiling
- Ceiling Fan
- Living Room with Fireplace
- Dining Room
- Screened Porch
- Utility Room
- Crawl Space
- Electric Range
Flooring
- Wood
- Laminate
Bedrooms and Bathrooms
- 2 Bedrooms
- 1 Full Bathroom
- Bathtub with Shower
Laundry
- Laundry in Hall
- Laundry on main level
Attic
- Attic Floors
- Pull Down Stairs to Attic
Home Security
- Storm Windows
- Storm Doors
- Fire and Smoke Detector
Schools
- Conn Elementary School
- Oberlin Middle School
- Broughton High School
Utilities
- Forced Air Heating and Cooling System
- Heating System Uses Natural Gas
- Electric Water Heater
Community Details
- No Home Owners Association
- Association fees include unknown
Ownership History
Purchase Details
Home Financials for this Owner
Home Financials are based on the most recent Mortgage that was taken out on this home.Purchase Details
Home Financials for this Owner
Home Financials are based on the most recent Mortgage that was taken out on this home.Purchase Details
Home Financials for this Owner
Home Financials are based on the most recent Mortgage that was taken out on this home.Similar Homes in the area
Home Values in the Area
Average Home Value in this Area
Purchase History
| Date | Buyer | Sale Price | Title Company |
|---|---|---|---|
| Fortuin Silas Anders | $475,000 | -- | |
| Hinman Regina R | -- | None Available | |
| Caufield Regina | -- | -- | |
| Caufield Regina | $175,500 | -- |
Mortgage History
| Date | Status | Borrower | Loan Amount |
|---|---|---|---|
| Open | Fortuin Silas Anders | $427,500 | |
| Previous Owner | Hinman Regina R | $169,000 | |
| Previous Owner | Hinman Regina R | $73,500 | |
| Previous Owner | Hinman Regina R | $202,557 | |
| Previous Owner | Hinman Regina R | $12,545 | |
| Previous Owner | Caulfield Regina | $197,019 | |
| Previous Owner | Caulfield Regina | $25,400 | |
| Previous Owner | Caulfield Regina R | $10,350 | |
| Previous Owner | Caufield Regina | $157,950 |
Property History
| Date | Event | Price | Change | Sq Ft Price |
|---|---|---|---|---|
| 12/15/2023 12/15/23 | Off Market | $475,000 | -- | -- |
| 10/19/2022 10/19/22 | Sold | $475,000 | -2.1% | $481 / Sq Ft |
| 09/27/2022 09/27/22 | Pending | -- | -- | -- |
| 09/20/2022 09/20/22 | For Sale | $485,000 | 0.0% | $491 / Sq Ft |
| 08/22/2022 08/22/22 | Pending | -- | -- | -- |
| 08/17/2022 08/17/22 | For Sale | $485,000 | -- | $491 / Sq Ft |
Tax History Compared to Growth
Tax History
| Year | Tax Paid | Tax Assessment Tax Assessment Total Assessment is a certain percentage of the fair market value that is determined by local assessors to be the total taxable value of land and additions on the property. | Land | Improvement |
|---|---|---|---|---|
| 2024 | $4,330 | $498,438 | $408,975 | $89,463 |
| 2023 | $3,660 | $333,927 | $250,000 | $83,927 |
| 2022 | $3,401 | $333,927 | $250,000 | $83,927 |
| 2021 | $3,269 | $333,927 | $250,000 | $83,927 |
| 2020 | $3,210 | $333,927 | $250,000 | $83,927 |
| 2019 | $2,610 | $223,492 | $124,000 | $99,492 |
| 2018 | $2,462 | $223,492 | $124,000 | $99,492 |
| 2017 | $0 | $223,492 | $124,000 | $99,492 |
| 2016 | $2,297 | $223,492 | $124,000 | $99,492 |
| 2015 | $2,303 | $220,441 | $135,000 | $85,441 |
| 2014 | -- | $220,441 | $135,000 | $85,441 |
Agents Affiliated with this Home
-
A
Seller's Agent in 2022
Amanda Allen
WOODSON ALLEN PROPERTIES LLC
-
Christina Valkanoff

Buyer's Agent in 2022
Christina Valkanoff
Christina Valkanoff Realty Group
(919) 345-4538
1 in this area
457 Total Sales
Map
Source: Doorify MLS
MLS Number: 2468698
APN: 1704.16-93-7721-000
- 711 Virginia Ave
- 1112 Watauga St
- 1101 Norris St
- 1000 Norris St
- 1308 Wake Forest Rd
- 918 N Blount St
- 630 Watauga St
- 710 N Person St Unit 103
- 269 Brookside Dr
- 299 Brookside Dr
- 341 Brookside Dr
- 287 Brookside Dr
- 291 Brookside Dr
- 242 Brookside Dr
- 248 Brookside Dr
- 1203 Brookside Dr
- 516 Edgecreek Ct
- Lot 21 N Blount St
- 512 Edgecreek Ct
- 513 Edgecreek Ct
- 220 Glascock St
- 218 Glascock St
- 222 Glascock St
- 216 Glascock St
- 224 Glascock St
- 919 Elm St
- 603 Virginia Ave
- 226 Glascock St
- 601 Virginia Ave
- 915 Elm St
- 1002 Benjamin St
- 1006 Benjamin St
- 605 Virginia Ave
- 228 Glascock St
- 221 Glascock St
- 219 Glascock St
- 911 Elm St
- 223 Glascock St
- 217 Glascock St
- 225 Glascock St

