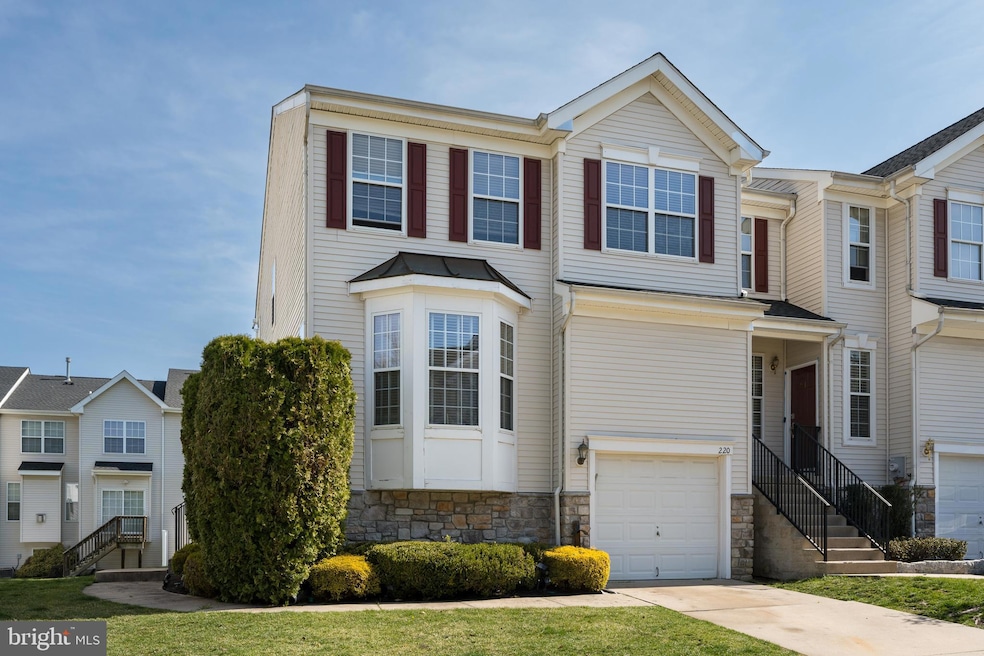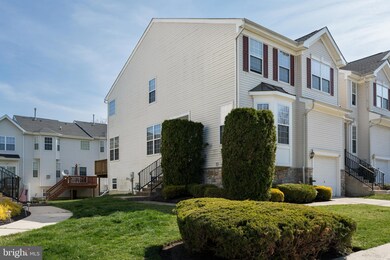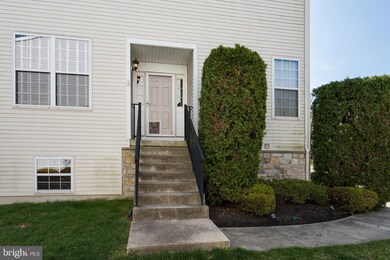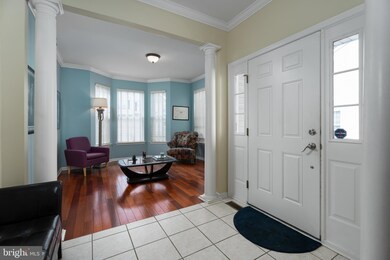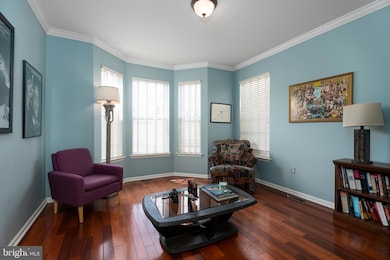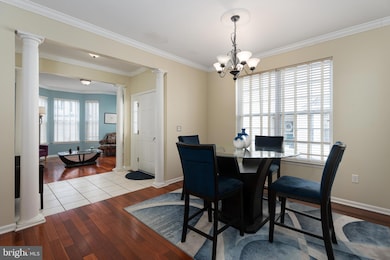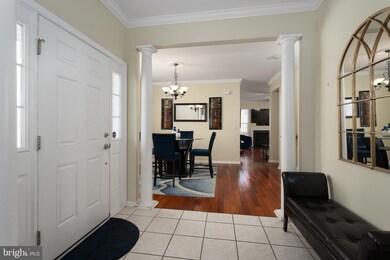
220 Hawthorne Way Unit 220 Riverside, NJ 08075
Highlights
- Fitness Center
- Deck
- Cathedral Ceiling
- Clubhouse
- Traditional Architecture
- Wood Flooring
About This Home
As of June 2025Welcome to the Grande at Rancocas Creek, where this Colebrook End-unit townhome is serving up big energy, bright spaces, and a floor plan that shouts joy and ease! This townhome welcomes with good vibes and great looks. The first floor begins with formal living and dining rooms dressed in sleek wood floors. The family room keeps things cozy with a fireplace and more sleek wood flooring. Enjoy a leisurely breakfast in the kitchen, opening to an elevated deck. Upstairs, the primary suite has two walk-in closets and an en suite bath. Two additional bedrooms, a hall bath, a sitting area, and a laundry room round out the second level. The basement is fully finished and fabulous, with two separate rooms ideal for your home office, yoga studio, hobby space, guest bedroom – whatever your needs may be. There’s even a full bath here. With summer around the corner, look forward to leisurely weekends spent by the pool, in the fitness center at the clubhouse, or on the tennis and bocce ball courts.
Last Agent to Sell the Property
Callaway Henderson Sotheby's Int'l-Princeton License #SP-9231148 Listed on: 04/05/2025

Townhouse Details
Home Type
- Townhome
Est. Annual Taxes
- $9,419
Year Built
- Built in 2003
HOA Fees
- $235 Monthly HOA Fees
Parking
- 1 Car Direct Access Garage
- Front Facing Garage
- Driveway
- Parking Lot
Home Design
- Traditional Architecture
- Pitched Roof
- Shingle Roof
- Stone Siding
- Vinyl Siding
- Concrete Perimeter Foundation
Interior Spaces
- Property has 2 Levels
- Cathedral Ceiling
- Gas Fireplace
- Family Room Off Kitchen
- Living Room
- Dining Room
- Bonus Room
- Attic
- Finished Basement
Kitchen
- Breakfast Area or Nook
- Eat-In Kitchen
- Gas Oven or Range
- Self-Cleaning Oven
- Dishwasher
Flooring
- Wood
- Carpet
- Ceramic Tile
Bedrooms and Bathrooms
- 3 Bedrooms
- En-Suite Primary Bedroom
- En-Suite Bathroom
- Walk-In Closet
- Bathtub with Shower
- Walk-in Shower
Laundry
- Laundry on upper level
- Dryer
- Washer
Schools
- Millbridge Elementary School
- Delran Middle School
- Delran High School
Utilities
- Forced Air Heating and Cooling System
- Natural Gas Water Heater
- Cable TV Available
Additional Features
- Energy-Efficient Windows
- Deck
Listing and Financial Details
- Tax Lot 00004
- Assessor Parcel Number 10-00118-00004-C220
Community Details
Overview
- Association fees include pool(s), common area maintenance, exterior building maintenance
- Built by D R HORTON
- Grande At Rancocas C Subdivision, Colebrook Floorplan
Amenities
- Clubhouse
Recreation
- Tennis Courts
- Fitness Center
- Community Pool
Ownership History
Purchase Details
Home Financials for this Owner
Home Financials are based on the most recent Mortgage that was taken out on this home.Purchase Details
Home Financials for this Owner
Home Financials are based on the most recent Mortgage that was taken out on this home.Purchase Details
Home Financials for this Owner
Home Financials are based on the most recent Mortgage that was taken out on this home.Purchase Details
Home Financials for this Owner
Home Financials are based on the most recent Mortgage that was taken out on this home.Purchase Details
Home Financials for this Owner
Home Financials are based on the most recent Mortgage that was taken out on this home.Purchase Details
Home Financials for this Owner
Home Financials are based on the most recent Mortgage that was taken out on this home.Purchase Details
Home Financials for this Owner
Home Financials are based on the most recent Mortgage that was taken out on this home.Similar Homes in Riverside, NJ
Home Values in the Area
Average Home Value in this Area
Purchase History
| Date | Type | Sale Price | Title Company |
|---|---|---|---|
| Deed | $430,000 | Stewart Title Guaranty Company | |
| Quit Claim Deed | -- | First American Title | |
| Quit Claim Deed | -- | First American Title | |
| Bargain Sale Deed | $254,900 | National Integrity Llc | |
| Deed | $249,900 | None Available | |
| Deed | $235,000 | Integrity Title Agency Inc | |
| Deed | $215,290 | Title America Agency Corp |
Mortgage History
| Date | Status | Loan Amount | Loan Type |
|---|---|---|---|
| Open | $365,500 | New Conventional | |
| Previous Owner | $248,000 | New Conventional | |
| Previous Owner | $248,000 | New Conventional | |
| Previous Owner | $242,156 | New Conventional | |
| Previous Owner | $245,373 | FHA | |
| Previous Owner | $223,250 | New Conventional | |
| Previous Owner | $10,500 | Credit Line Revolving | |
| Previous Owner | $182,900 | Purchase Money Mortgage |
Property History
| Date | Event | Price | Change | Sq Ft Price |
|---|---|---|---|---|
| 06/02/2025 06/02/25 | Sold | $430,000 | +7.8% | -- |
| 04/30/2025 04/30/25 | Pending | -- | -- | -- |
| 04/23/2025 04/23/25 | Price Changed | $399,000 | -6.1% | -- |
| 04/05/2025 04/05/25 | For Sale | $425,000 | +66.7% | -- |
| 07/31/2020 07/31/20 | Sold | $254,900 | +2.0% | $124 / Sq Ft |
| 06/19/2020 06/19/20 | Pending | -- | -- | -- |
| 06/09/2020 06/09/20 | For Sale | $249,900 | 0.0% | $121 / Sq Ft |
| 03/30/2017 03/30/17 | Sold | $249,900 | 0.0% | $121 / Sq Ft |
| 01/19/2017 01/19/17 | Pending | -- | -- | -- |
| 01/11/2017 01/11/17 | For Sale | $249,900 | +3.7% | $121 / Sq Ft |
| 02/25/2013 02/25/13 | Sold | $241,000 | +0.5% | -- |
| 01/10/2013 01/10/13 | Pending | -- | -- | -- |
| 01/03/2013 01/03/13 | For Sale | $239,900 | -- | -- |
Tax History Compared to Growth
Tax History
| Year | Tax Paid | Tax Assessment Tax Assessment Total Assessment is a certain percentage of the fair market value that is determined by local assessors to be the total taxable value of land and additions on the property. | Land | Improvement |
|---|---|---|---|---|
| 2024 | $9,334 | $236,900 | $30,000 | $206,900 |
| 2023 | $9,334 | $236,900 | $30,000 | $206,900 |
| 2022 | $9,213 | $236,900 | $30,000 | $206,900 |
| 2021 | $9,218 | $236,900 | $30,000 | $206,900 |
| 2020 | $9,199 | $236,900 | $30,000 | $206,900 |
| 2019 | $9,114 | $236,900 | $30,000 | $206,900 |
| 2018 | $8,962 | $236,900 | $30,000 | $206,900 |
| 2017 | $8,820 | $236,900 | $30,000 | $206,900 |
| 2016 | $8,689 | $236,900 | $30,000 | $206,900 |
| 2015 | $8,545 | $236,900 | $30,000 | $206,900 |
| 2014 | $8,173 | $236,900 | $30,000 | $206,900 |
Agents Affiliated with this Home
-

Seller's Agent in 2025
Ira Lackey Jr
Callaway Henderson Sotheby's Int'l-Princeton
(609) 203-2099
35 Total Sales
-

Buyer's Agent in 2025
Ron Kelly
Coldwell Banker Realty
(973) 641-7271
44 Total Sales
-
R
Seller's Agent in 2020
Raymond Moorhouse
Keller Williams Realty - Cherry Hill
(856) 296-0363
251 Total Sales
-

Buyer's Agent in 2020
AnneMarie Tobin
Realty Mark Central, LLC
(609) 284-0000
24 Total Sales
-

Seller's Agent in 2013
Eleanor McKenna
EXP Realty, LLC
(856) 287-9023
78 Total Sales
Map
Source: Bright MLS
MLS Number: NJBL2084208
APN: 10-00118-0000-00004-0000-C220
- 225 Hawthorne Way Unit 225
- 319 Huntington Dr Unit 319
- 10 Grande Blvd
- 11 Woodrush Ct
- 1 Winterberry Place
- 237 Hidden Acres Ln
- 304 Hidden Acres Ln
- 0 0 Swarthmore Dr
- 21 Foxglove Dr Unit CO21
- 40 Stoneham Dr
- 24 Springcress Dr
- 23 Lilyberry Place
- 59 Stoneham Dr
- 83 Foxglove Dr Unit CO83
- 269 Rosebay Ct Unit 269
- 85 Foxglove Dr Unit 85
- 146 Rosebay Ct
- 84 Foxglove Dr Unit 84
- 34 Millers Run
- 48 Millers Run
