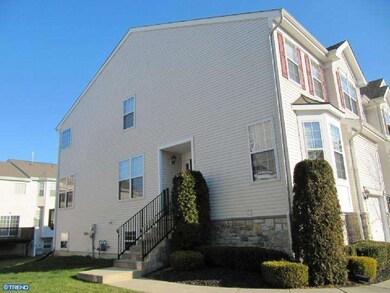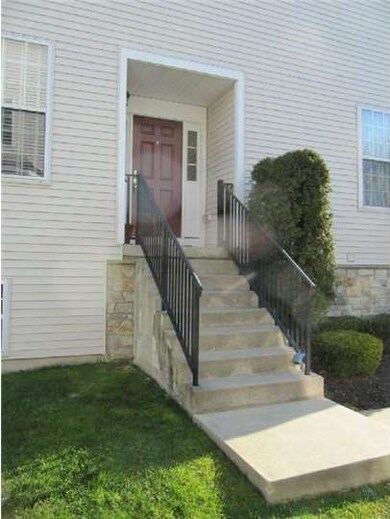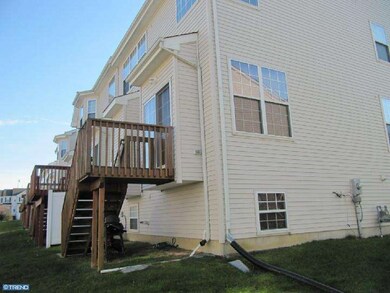
220 Hawthorne Way Unit 220 Riverside, NJ 08075
Highlights
- Traditional Architecture
- Wood Flooring
- Butlers Pantry
- Cathedral Ceiling
- 1 Car Direct Access Garage
- Eat-In Kitchen
About This Home
As of June 2025Beautiful upgraded end unit, Colebrook model, in desirable Grande at Rancocas. The space in this home will amaze you. You'll love the open floor plan, hardwood floors on the first floor and basement, soaring ceilings, gourmet eat in Kitchen with 42' cabinetry, granite countertops, tiled floor, gas fireplace in the Family Room, Powder Room on first floor, 3 large bedrooms and 2 well appointed full baths on the upper level plus a Den, full finished basement with 4th bedroom, full bathroom and recreation/game room. In addition the home has wood blinds included throughout, centrally monitored security system, one car garage, abundant storage space, humidifier on the heating system, central location that is perfect for the commuter, and the list goes on.
Last Agent to Sell the Property
EXP Realty, LLC License #7856838 Listed on: 01/03/2013

Townhouse Details
Home Type
- Townhome
Est. Annual Taxes
- $7,775
Year Built
- Built in 2005
HOA Fees
- $195 Monthly HOA Fees
Parking
- 1 Car Direct Access Garage
- Driveway
- Parking Lot
Home Design
- Traditional Architecture
- Stone Siding
- Vinyl Siding
Interior Spaces
- Property has 2 Levels
- Cathedral Ceiling
- Ceiling Fan
- Gas Fireplace
- Family Room
- Living Room
- Dining Room
- Finished Basement
- Basement Fills Entire Space Under The House
- Home Security System
- Laundry on upper level
Kitchen
- Eat-In Kitchen
- Butlers Pantry
- Self-Cleaning Oven
- Built-In Range
- Dishwasher
- Disposal
Flooring
- Wood
- Wall to Wall Carpet
- Tile or Brick
Bedrooms and Bathrooms
- 4 Bedrooms
- En-Suite Primary Bedroom
- En-Suite Bathroom
- 3.5 Bathrooms
- Walk-in Shower
Eco-Friendly Details
- Energy-Efficient Appliances
- Energy-Efficient Windows
Schools
- Millbridge Elementary School
- Delran Middle School
- Delran High School
Utilities
- Forced Air Heating and Cooling System
- Heating System Uses Gas
- Programmable Thermostat
- Natural Gas Water Heater
- Cable TV Available
Additional Features
- Exterior Lighting
- Property is in good condition
Community Details
- Association fees include common area maintenance, exterior building maintenance, all ground fee
- Built by D R HORTON
- Grande At Rancocas C Subdivision, Colebrook Floorplan
Listing and Financial Details
- Tax Lot 00004-C220
- Assessor Parcel Number 10-00118-00004-C220
Ownership History
Purchase Details
Home Financials for this Owner
Home Financials are based on the most recent Mortgage that was taken out on this home.Purchase Details
Home Financials for this Owner
Home Financials are based on the most recent Mortgage that was taken out on this home.Purchase Details
Home Financials for this Owner
Home Financials are based on the most recent Mortgage that was taken out on this home.Purchase Details
Home Financials for this Owner
Home Financials are based on the most recent Mortgage that was taken out on this home.Purchase Details
Home Financials for this Owner
Home Financials are based on the most recent Mortgage that was taken out on this home.Purchase Details
Home Financials for this Owner
Home Financials are based on the most recent Mortgage that was taken out on this home.Purchase Details
Home Financials for this Owner
Home Financials are based on the most recent Mortgage that was taken out on this home.Similar Homes in Riverside, NJ
Home Values in the Area
Average Home Value in this Area
Purchase History
| Date | Type | Sale Price | Title Company |
|---|---|---|---|
| Deed | $430,000 | Stewart Title Guaranty Company | |
| Quit Claim Deed | -- | First American Title | |
| Quit Claim Deed | -- | First American Title | |
| Bargain Sale Deed | $254,900 | National Integrity Llc | |
| Deed | $249,900 | None Available | |
| Deed | $235,000 | Integrity Title Agency Inc | |
| Deed | $215,290 | Title America Agency Corp |
Mortgage History
| Date | Status | Loan Amount | Loan Type |
|---|---|---|---|
| Open | $365,500 | New Conventional | |
| Previous Owner | $248,000 | New Conventional | |
| Previous Owner | $248,000 | New Conventional | |
| Previous Owner | $242,156 | New Conventional | |
| Previous Owner | $245,373 | FHA | |
| Previous Owner | $223,250 | New Conventional | |
| Previous Owner | $10,500 | Credit Line Revolving | |
| Previous Owner | $182,900 | Purchase Money Mortgage |
Property History
| Date | Event | Price | Change | Sq Ft Price |
|---|---|---|---|---|
| 06/02/2025 06/02/25 | Sold | $430,000 | +7.8% | -- |
| 04/30/2025 04/30/25 | Pending | -- | -- | -- |
| 04/23/2025 04/23/25 | Price Changed | $399,000 | -6.1% | -- |
| 04/05/2025 04/05/25 | For Sale | $425,000 | +66.7% | -- |
| 07/31/2020 07/31/20 | Sold | $254,900 | +2.0% | $124 / Sq Ft |
| 06/19/2020 06/19/20 | Pending | -- | -- | -- |
| 06/09/2020 06/09/20 | For Sale | $249,900 | 0.0% | $121 / Sq Ft |
| 03/30/2017 03/30/17 | Sold | $249,900 | 0.0% | $121 / Sq Ft |
| 01/19/2017 01/19/17 | Pending | -- | -- | -- |
| 01/11/2017 01/11/17 | For Sale | $249,900 | +3.7% | $121 / Sq Ft |
| 02/25/2013 02/25/13 | Sold | $241,000 | +0.5% | -- |
| 01/10/2013 01/10/13 | Pending | -- | -- | -- |
| 01/03/2013 01/03/13 | For Sale | $239,900 | -- | -- |
Tax History Compared to Growth
Tax History
| Year | Tax Paid | Tax Assessment Tax Assessment Total Assessment is a certain percentage of the fair market value that is determined by local assessors to be the total taxable value of land and additions on the property. | Land | Improvement |
|---|---|---|---|---|
| 2024 | $9,334 | $236,900 | $30,000 | $206,900 |
| 2023 | $9,334 | $236,900 | $30,000 | $206,900 |
| 2022 | $9,213 | $236,900 | $30,000 | $206,900 |
| 2021 | $9,218 | $236,900 | $30,000 | $206,900 |
| 2020 | $9,199 | $236,900 | $30,000 | $206,900 |
| 2019 | $9,114 | $236,900 | $30,000 | $206,900 |
| 2018 | $8,962 | $236,900 | $30,000 | $206,900 |
| 2017 | $8,820 | $236,900 | $30,000 | $206,900 |
| 2016 | $8,689 | $236,900 | $30,000 | $206,900 |
| 2015 | $8,545 | $236,900 | $30,000 | $206,900 |
| 2014 | $8,173 | $236,900 | $30,000 | $206,900 |
Agents Affiliated with this Home
-

Seller's Agent in 2025
Ira Lackey Jr
Callaway Henderson Sotheby's Int'l-Princeton
(609) 203-2099
35 Total Sales
-

Buyer's Agent in 2025
Ron Kelly
Coldwell Banker Realty
(973) 641-7271
44 Total Sales
-
R
Seller's Agent in 2020
Raymond Moorhouse
Keller Williams Realty - Cherry Hill
(856) 296-0363
250 Total Sales
-

Buyer's Agent in 2020
AnneMarie Tobin
Realty Mark Central, LLC
(609) 284-0000
24 Total Sales
-

Seller's Agent in 2013
Eleanor McKenna
EXP Realty, LLC
(856) 287-9023
78 Total Sales
Map
Source: Bright MLS
MLS Number: 1003290630
APN: 10-00118-0000-00004-0000-C220
- 225 Hawthorne Way Unit 225
- 319 Huntington Dr Unit 319
- 10 Grande Blvd
- 11 Woodrush Ct
- 1 Winterberry Place
- 237 Hidden Acres Ln
- 304 Hidden Acres Ln
- 0 0 Swarthmore Dr
- 21 Foxglove Dr Unit CO21
- 40 Stoneham Dr
- 24 Springcress Dr
- 23 Lilyberry Place
- 59 Stoneham Dr
- 83 Foxglove Dr Unit CO83
- 269 Rosebay Ct Unit 269
- 85 Foxglove Dr Unit 85
- 146 Rosebay Ct
- 84 Foxglove Dr Unit 84
- 34 Millers Run
- 48 Millers Run






