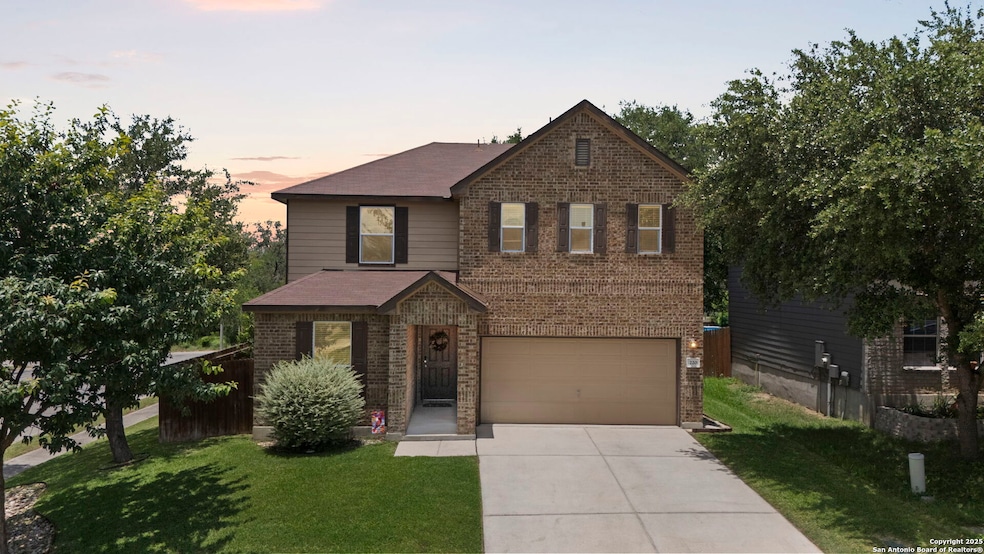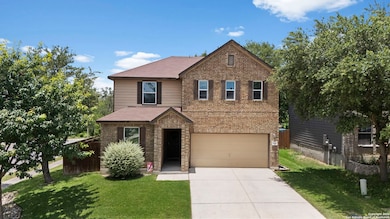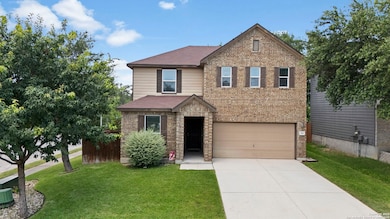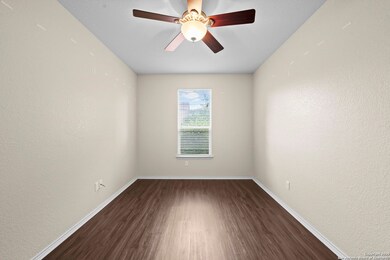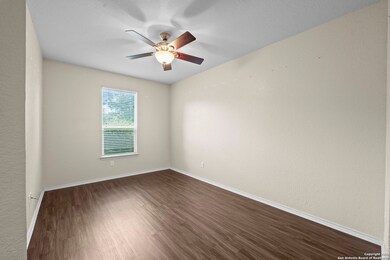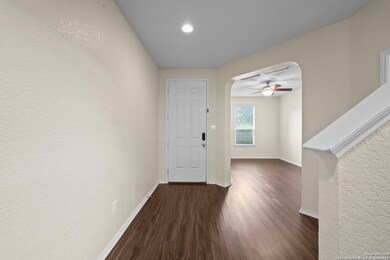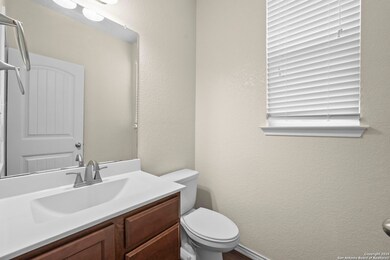220 Hinge Creek Cibolo, TX 78108
Cibolo NeighborhoodHighlights
- Custom Closet System
- Attic
- Game Room
- Dobie J High School Rated A-
- Solid Surface Countertops
- Eat-In Kitchen
About This Home
This charming three-bedroom, two-bath home sits on a spacious corner lot, offering both privacy and curb appeal. Inside, you'll find a modern kitchen equipped with stainless steel appliances, while the brand-new HVAC system-complete with a transferable warranty-ensures year-round comfort. But wait until you see the back yard! The beautifully landscaped backyard is a true retreat, with lush greenery, and no neighbors behind, providing peaceful views of the adjoining greenbelt on the left. It has mature trees, a custom back patio, and a flagstone walkway to the fire pit. A convenient sprinkler system keeps the yard looking its best, making this home the perfect blend for peace and tranquility.This is what really sets this home apart from all the rest! It is an exceptional place to relax with friends and family! The downstairs has large office that could easily be a 4th bedroom if needed. The living room has lots of space and plenty of windows for san ample amount of natural light! The island kitchen has plenty of bartop & counter space, NEW stainless steel appliances, and lots of cabinets. Upstairs offers a game room or second living area. The primary bedroom is a great size and has an upgraded bathroom with a large walk-in shower and double vanity. New carpet has been installed on stairway and upper story. Laundry room conveniently located upstairs and water softener installed. Conveniently close to I-35, Randolph AFB, Shopping, Super-Grocery Store, Upscale Theater/Entertainment .Just down the road to Schlitterbahn and the Guadalupe River.
Home Details
Home Type
- Single Family
Est. Annual Taxes
- $4,332
Year Built
- Built in 2014
Lot Details
- 6,316 Sq Ft Lot
Home Design
- Brick Exterior Construction
- Slab Foundation
- Composition Roof
Interior Spaces
- 2,403 Sq Ft Home
- 2-Story Property
- Ceiling Fan
- Window Treatments
- Combination Dining and Living Room
- Game Room
- Attic
Kitchen
- Eat-In Kitchen
- Stove
- Ice Maker
- Dishwasher
- Solid Surface Countertops
- Disposal
Flooring
- Carpet
- Vinyl
Bedrooms and Bathrooms
- 3 Bedrooms
- Custom Closet System
- Walk-In Closet
- 2 Full Bathrooms
Laundry
- Laundry on main level
- Washer Hookup
Home Security
- Prewired Security
- Fire and Smoke Detector
Parking
- 2 Car Garage
- Garage Door Opener
Utilities
- Forced Air Zoned Heating and Cooling System
- Window Unit Heating System
- Electric Water Heater
- Water Softener is Owned
- Phone Available
- Cable TV Available
Community Details
- Gatewood Subdivision
Listing and Financial Details
- Assessor Parcel Number 1G1120400206900000
Map
Source: San Antonio Board of REALTORS®
MLS Number: 1884275
APN: 1G1120-4002-06900-0-00
- 600 Gatewood Briar
- 1755 Wiedner Rd
- 100 Hinge Iron
- 531 Aurora Basin
- 321 Hinge Loop
- 523 Corwin Springs
- 237 Hinge Chase
- 461 Cactus Flower
- 532 Caliban
- 511 Caliban
- 507 Caliban
- 531 Caliban
- 524 Cotorra Springs
- 508 Cotorra Springs
- 232 Gatewood Falls
- 208 Gatewood Oaks
- 105 Highland Place
- 201 Gatewood Falls
- 241 Gatewood Falls
- 213 Hinge Loop
- 148 Hinge Chase
- 225 Hinge Chase
- 208 Gatewood Cliff
- 204 Gatewood Oaks
- 429 Wildcat Run
- 209 Hinge Loop
- 109 Cowboy Trail
- 412 Morgan Run
- 409 Carlow
- 108 Sleepy Trail
- 720 Laserra
- 226 Fernwood Dr
- 206 Hanover Place
- 717 Morgan Run
- 564 Slippery Rock
- 412 Saddlehorn Way
- 816 Alpino
- 525 Saddlehorn Way
- 229 Bareback Bend
- 217 Landmark Cove
