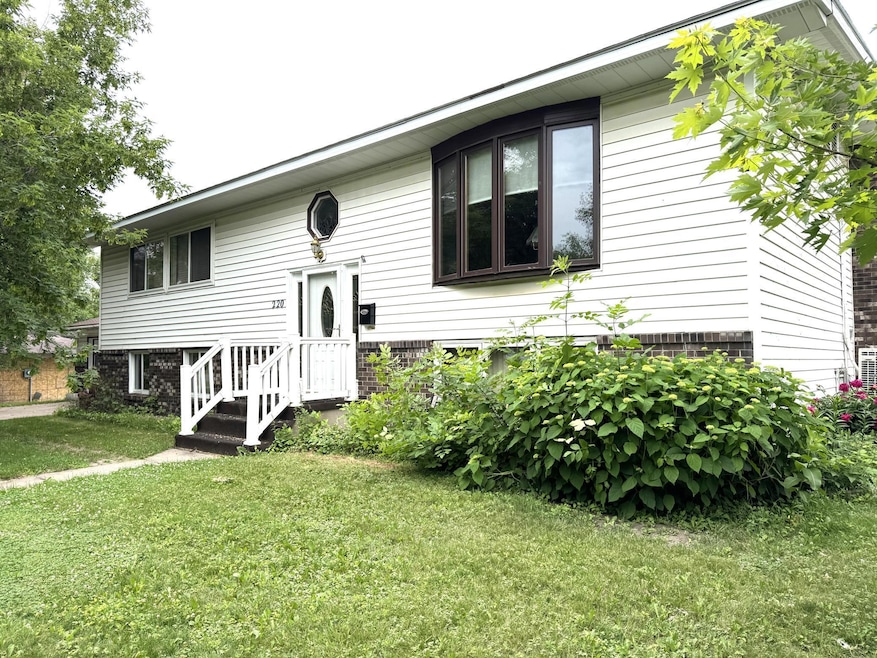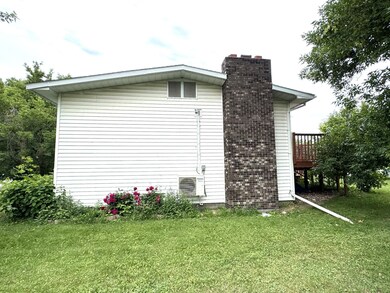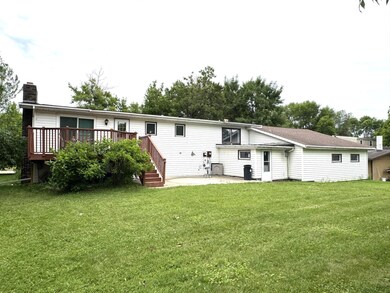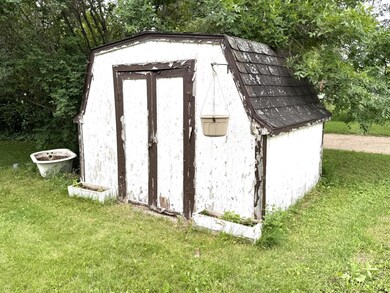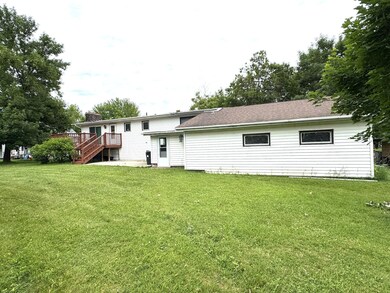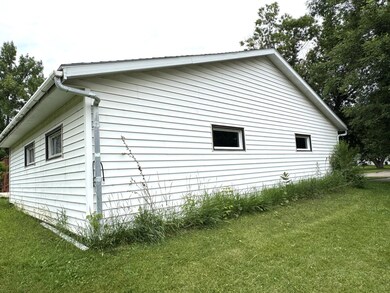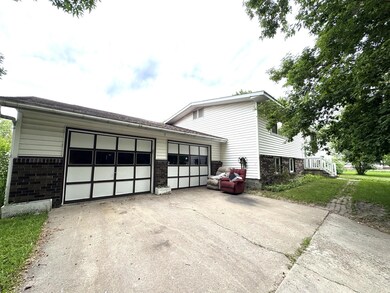220 Inderlee Ave S Unit STH Fosston, MN 56542
Estimated payment $1,411/month
Highlights
- No HOA
- The kitchen features windows
- Soaking Tub
- Fosston Secondary School Rated 9+
- 2 Car Attached Garage
- Living Room
About This Home
Spacious 4-Bedroom Home in Fosston, MN – With Income Potential and Heated Workshop! Discover the perfect blend of comfort and opportunity in this 2,688 sq ft home located in the charming community of Fosston, Minnesota. Boasting 4 generous bedrooms and 2 full baths, including a relaxing whirlpool tub, this home provides room to grow, entertain, or unwind. The fully finished lower level features a second kitchen with 2 of the bedrooms below, and a large family room—ideal for rental income, guests, or a multigenerational setup. Enjoy year-round efficiency with all-electric heat, and take advantage of the heated shop in the garage, perfect for hobbies, projects, or a small business base.
Home Details
Home Type
- Single Family
Est. Annual Taxes
- $2,706
Year Built
- Built in 1978
Lot Details
- 0.34 Acre Lot
- Lot Dimensions are 140x105
Parking
- 2 Car Attached Garage
Home Design
- Bi-Level Home
- Vinyl Siding
Interior Spaces
- Electric Fireplace
- Family Room
- Living Room
- Dining Room
- Finished Basement
- Basement Fills Entire Space Under The House
Kitchen
- Range
- Dishwasher
- The kitchen features windows
Bedrooms and Bathrooms
- 4 Bedrooms
- 2 Full Bathrooms
- Soaking Tub
Laundry
- Laundry Room
- Dryer
- Washer
Utilities
- Mini Split Air Conditioners
- Baseboard Heating
Community Details
- No Home Owners Association
- Dunlevys Add Subdivision
Listing and Financial Details
- Assessor Parcel Number 870058301
Map
Home Values in the Area
Average Home Value in this Area
Tax History
| Year | Tax Paid | Tax Assessment Tax Assessment Total Assessment is a certain percentage of the fair market value that is determined by local assessors to be the total taxable value of land and additions on the property. | Land | Improvement |
|---|---|---|---|---|
| 2024 | $2,966 | $226,000 | $17,900 | $208,100 |
| 2023 | $2,872 | $212,900 | $10,200 | $202,700 |
| 2022 | $2,348 | $152,200 | $10,200 | $142,000 |
| 2021 | $2,226 | $152,000 | $10,200 | $141,800 |
| 2020 | $2,206 | $144,600 | $9,500 | $135,100 |
| 2019 | $2,062 | $143,600 | $9,500 | $134,100 |
| 2018 | $2,106 | $139,700 | $9,500 | $130,200 |
| 2017 | -- | $135,600 | $9,500 | $126,100 |
| 2016 | $1,816 | $132,800 | $9,500 | $123,300 |
| 2015 | -- | $0 | $0 | $0 |
| 2014 | -- | $0 | $0 | $0 |
| 2012 | -- | $0 | $0 | $0 |
Property History
| Date | Event | Price | List to Sale | Price per Sq Ft |
|---|---|---|---|---|
| 11/06/2025 11/06/25 | Pending | -- | -- | -- |
| 08/12/2025 08/12/25 | Price Changed | $225,000 | -11.8% | $84 / Sq Ft |
| 07/16/2025 07/16/25 | Price Changed | $255,000 | -4.9% | $95 / Sq Ft |
| 06/25/2025 06/25/25 | For Sale | $268,000 | -- | $100 / Sq Ft |
Source: NorthstarMLS
MLS Number: 6745429
APN: 87.00583.01
- TBD 410th St SE
- 402 3rd St NE
- 411 2nd St NE
- 114 Mark Ave N
- 609 1st St E
- 410 Stephens Blvd
- 411 8th St NE
- 509 Brandt Ave N
- 813 Eaton Ave N
- 20 N Omland Ave
- 34774 400th St SE
- 34774 400th ST St SE
- TBD Lot 1&2 390th Ave SE
- 37616 390th Ave SE
- 610 Cleveland Ave SW
- 530 Cleveland Ave SW
- 440 Cleveland Ave SW
- 39309 350th St SE
- 2913 125th St
- 1254 Island Lake Resort Dr
