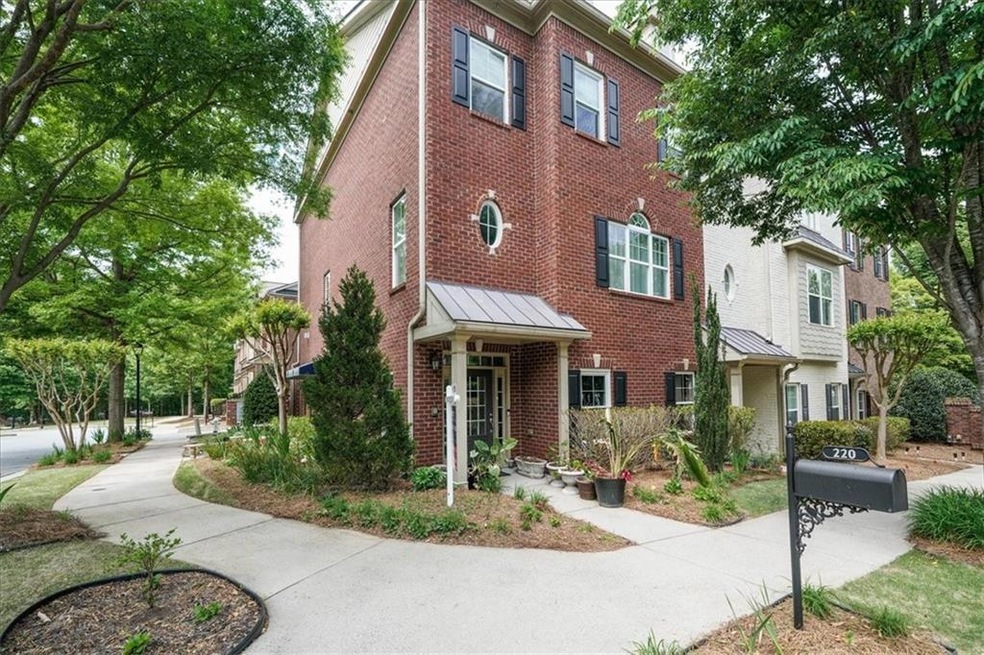
$549,000
- 4 Beds
- 3.5 Baths
- 3,147 Sq Ft
- 2020 Jardin Ct
- Unit 1
- Alpharetta, GA
City Style Meets Suburban Convenience in this End-Unit Townhome at Timber Creek! Enjoy an abundance of natural light and privacy with views from three sides in this beautifully appointed end-unit townhome, nestled in the highly sought-after Timber Creek community. Located just minutes from GA 400, MARTA Park & Ride, North Point Mall, Big Creek Greenway, and a wide variety of restaurants and
Christy Scally Carter Keller Williams Community Partners
