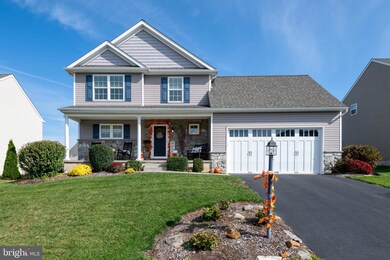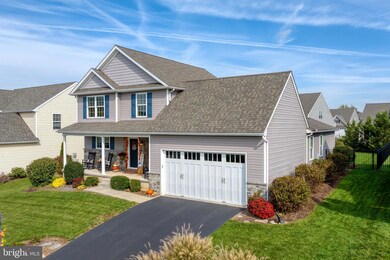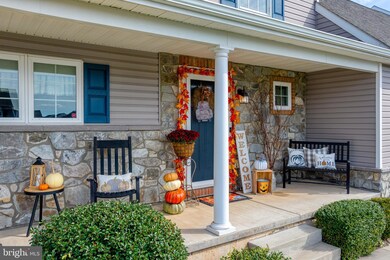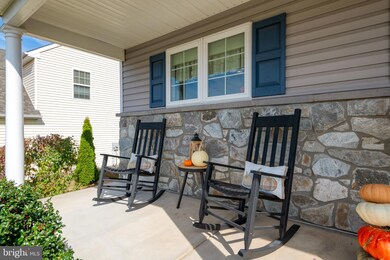
Estimated Value: $396,298 - $438,000
Highlights
- Traditional Architecture
- Wood Flooring
- Upgraded Countertops
- Northeastern Senior High School Rated A-
- Loft
- Formal Dining Room
About This Home
As of December 2023Welcome to your dream home nestled in a quiet cul-de-sac! This stunning 3-bedroom, 2.5-bath home offers the perfect blend of comfort and style. You will love the vaulted family room with a cozy gas fireplace that's perfect for creating memorable moments with loved ones. The first floor offers a spacious primary bedroom with a walk-in closet and a primary bath featuring a soaking tub for relaxation. The beautiful kitchen features an island, granite countertops, and a stylish tile backsplash. The formal dining room with columns is the ideal space for hosting dinners and special occasions. The first floor also has a convenient laundry room with a sink and beautiful hardwood floors throughout. Upstairs, a large loft area overlooks the family room providing a great space for a home office or additional entertainment area. Two more bedrooms and a full bathroom complete the upper level. The full unfinished basement with a bilco door provides lots of storage and potential for expansion. Outside, you'll find a welcoming front porch and a generously sized patio which is perfect for outdoor gatherings. There is also a fenced yard which offers privacy and security for pets and children. This exceptional home offers impressive features and an ideal location in a peaceful cul-de-sac setting making it a wonderful place to call your own. Don't miss the opportunity to make this property your forever home!
Last Agent to Sell the Property
Realty ONE Group Unlimited License #RS220612 Listed on: 11/02/2023

Home Details
Home Type
- Single Family
Est. Annual Taxes
- $6,833
Year Built
- Built in 2013
Lot Details
- 0.25 Acre Lot
- Cul-De-Sac
- Aluminum or Metal Fence
- Property is in excellent condition
- Property is zoned RES.
HOA Fees
- $8 Monthly HOA Fees
Parking
- 2 Car Attached Garage
- Garage Door Opener
Home Design
- Traditional Architecture
- Poured Concrete
- Shingle Roof
- Composition Roof
- Stone Siding
- Vinyl Siding
- Concrete Perimeter Foundation
- Stick Built Home
Interior Spaces
- 2,033 Sq Ft Home
- Property has 2 Levels
- Ceiling Fan
- Recessed Lighting
- Fireplace Mantel
- Gas Fireplace
- Insulated Windows
- Family Room
- Formal Dining Room
- Loft
- Wood Flooring
Kitchen
- Eat-In Kitchen
- Electric Oven or Range
- Built-In Microwave
- Dishwasher
- Kitchen Island
- Upgraded Countertops
- Disposal
Bedrooms and Bathrooms
- En-Suite Primary Bedroom
- Walk-In Closet
- Soaking Tub
Laundry
- Laundry Room
- Laundry on main level
Basement
- Basement Fills Entire Space Under The House
- Exterior Basement Entry
- Sump Pump
Accessible Home Design
- More Than Two Accessible Exits
Outdoor Features
- Patio
- Porch
Schools
- Northeastern High School
Utilities
- Forced Air Heating and Cooling System
- 200+ Amp Service
- Electric Water Heater
- Cable TV Available
Community Details
- Association fees include common area maintenance
- Built by Millwood Homes
- Bennett Run Subdivision
Listing and Financial Details
- Tax Lot 405
- Assessor Parcel Number 23-000-05-0405-00-00000
Ownership History
Purchase Details
Home Financials for this Owner
Home Financials are based on the most recent Mortgage that was taken out on this home.Purchase Details
Home Financials for this Owner
Home Financials are based on the most recent Mortgage that was taken out on this home.Purchase Details
Similar Homes in York, PA
Home Values in the Area
Average Home Value in this Area
Purchase History
| Date | Buyer | Sale Price | Title Company |
|---|---|---|---|
| Stambaugh Jordan S | $385,000 | None Listed On Document | |
| Price Gary S | $240,000 | None Available | |
| Liptak Robert E | $249,977 | None Available |
Mortgage History
| Date | Status | Borrower | Loan Amount |
|---|---|---|---|
| Open | Stambaugh Jordan S | $284,500 | |
| Previous Owner | Price Gary S | $75,000 |
Property History
| Date | Event | Price | Change | Sq Ft Price |
|---|---|---|---|---|
| 12/07/2023 12/07/23 | Sold | $385,000 | 0.0% | $189 / Sq Ft |
| 11/05/2023 11/05/23 | Pending | -- | -- | -- |
| 11/02/2023 11/02/23 | For Sale | $385,000 | -- | $189 / Sq Ft |
Tax History Compared to Growth
Tax History
| Year | Tax Paid | Tax Assessment Tax Assessment Total Assessment is a certain percentage of the fair market value that is determined by local assessors to be the total taxable value of land and additions on the property. | Land | Improvement |
|---|---|---|---|---|
| 2025 | $6,991 | $194,530 | $29,650 | $164,880 |
| 2024 | $6,834 | $194,530 | $29,650 | $164,880 |
| 2023 | $6,834 | $194,530 | $29,650 | $164,880 |
| 2022 | $6,791 | $194,530 | $29,650 | $164,880 |
| 2021 | $6,604 | $194,530 | $29,650 | $164,880 |
| 2020 | $6,604 | $194,530 | $29,650 | $164,880 |
| 2019 | $6,517 | $194,530 | $29,650 | $164,880 |
| 2018 | $6,486 | $194,530 | $29,650 | $164,880 |
| 2017 | $6,486 | $194,530 | $29,650 | $164,880 |
| 2016 | $0 | $194,530 | $29,650 | $164,880 |
| 2015 | -- | $194,530 | $29,650 | $164,880 |
| 2014 | -- | $22,340 | $22,340 | $0 |
Agents Affiliated with this Home
-
Donald Todd

Seller's Agent in 2023
Donald Todd
Realty ONE Group Unlimited
(717) 314-8506
61 Total Sales
-
Mark Roberts

Buyer's Agent in 2023
Mark Roberts
Inch & Co. Real Estate, LLC
(717) 718-2137
93 Total Sales
Map
Source: Bright MLS
MLS Number: PAYK2051154
APN: 23-000-05-0405.00-00000
- 19 Eli Dr
- 135 Eli Dr
- 145 Eli Dr
- 151 Eli Dr
- 157 Eli Dr
- 100 Nolan Dr
- 230 Jewel Dr
- 1550 Matthew Dr
- 1055 Copenhaffer Rd
- 5 Witmer Rd
- 260 Hunter Creek Dr
- LOT 113 N Susquehanna Trail
- 375 Butter Rd
- 10 E Canal Rd
- 67 Old Mill Inn Rd
- 305 Maple Run Dr
- 510 Locust Point Rd
- 100 Powder Ridge Ln
- 325 Hickory Ridge Cir
- 10 Beech Ridge Ln
- 220 Joshua Dr
- 230 Joshua Dr
- 200 Andrew Dr Unit 398
- 200 Andrew Dr
- 260 Dylan Dr
- 225 Joshua Dr
- 225 Joshua Dr Unit 399
- 270 Dylan Dr Unit 409
- 270 Dylan Dr
- 280 Dylan Dr Unit 408
- 280 Dylan Dr
- 200 Andrew Drive Model Home Unit 398
- 250 Dylan Dr
- 240 Joshua Dr
- 150 Andrew Dr Unit 407
- 150 Andrew Dr
- 235 Joshua Dr Unit 400
- 235 Joshua Dr
- 240 Dylan Dr
- 210 Andrew Dr Unit 397






