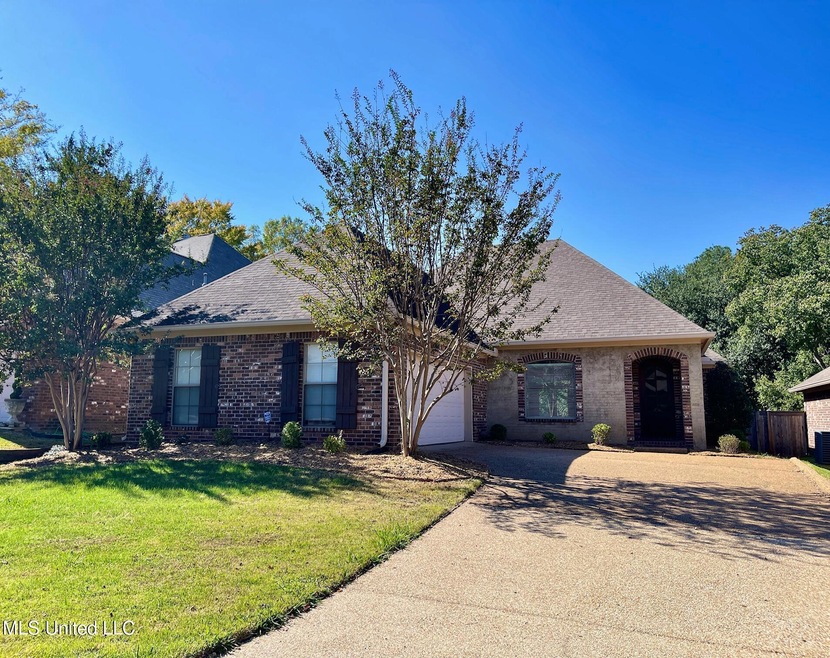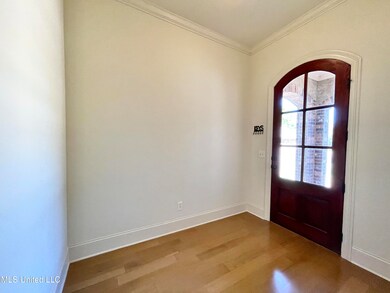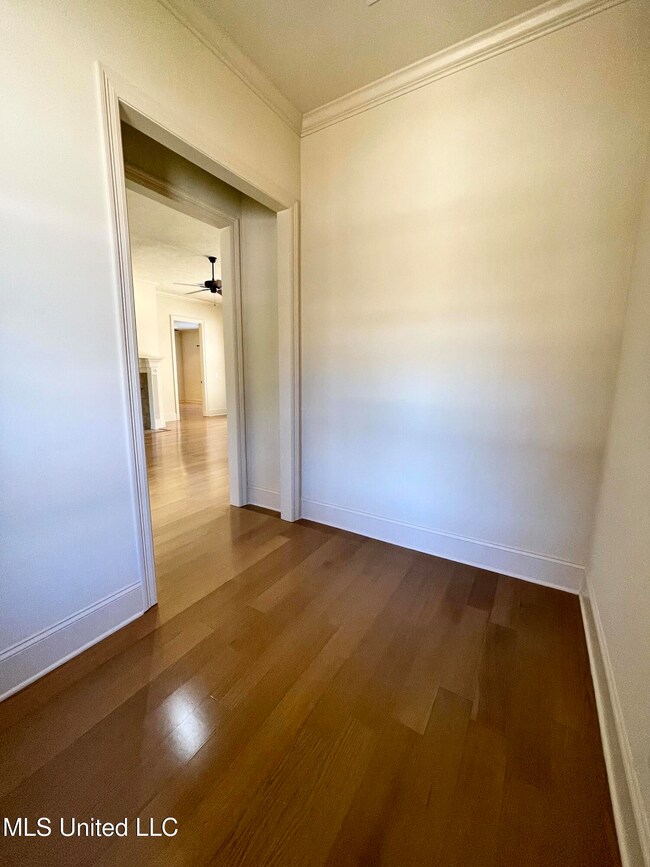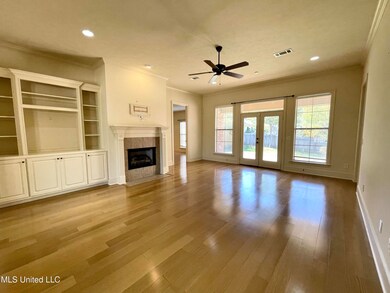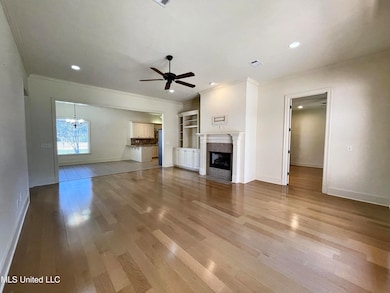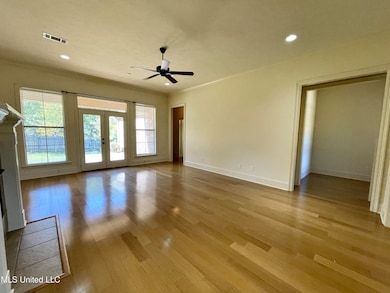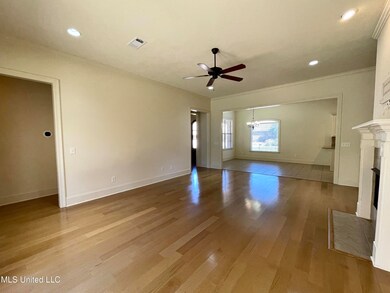
220 Lake Harbour Landing Ridgeland, MS 39157
Highlights
- Gated Community
- Open Floorplan
- Traditional Architecture
- Ann Smith Elementary School Rated A-
- Multiple Fireplaces
- Wood Flooring
About This Home
As of November 2024Fabulous 3 bedroom 2 full bath home at just over 1800 sq ft is nestled in the quiet, gated neighborhood of Lake Harbour Landing! Adorable curb appeal with side facing 2-car garage. Formal entryway leads into the spacious open floorplan! HUGE living area with lots of natural light, gas-log fireplace, and built-ins! Spacious kitchen, with breakfast bar, granite countertops, stainless steel appliances, and lots of cabinet space, that overlooks large dining area! Laundry room with additional storage off kitchen. The king-sized master suite features his and her vanities, private water closet, separate jetted tub, over-sized shower, and walk-in closet! The split plan offers privacy from the two guest bedrooms that share a full bathroom with storage. The covered, extended back porch overlooks the fully fenced backyard; perfect for morning coffee or relaxing at the end of the day! Located within excellent Madison schools and centrally located from shopping, dining, and medical! Call your favorite Realtor today for your private showing!
Home Details
Home Type
- Single Family
Est. Annual Taxes
- $1,642
Year Built
- Built in 2009
Lot Details
- 7,405 Sq Ft Lot
- Gated Home
- Privacy Fence
- Back Yard Fenced
- Landscaped
HOA Fees
- $43 Monthly HOA Fees
Parking
- 2 Car Attached Garage
- Side Facing Garage
- Garage Door Opener
Home Design
- Traditional Architecture
- Brick Exterior Construction
- Slab Foundation
- Architectural Shingle Roof
Interior Spaces
- 1,811 Sq Ft Home
- 1-Story Property
- Open Floorplan
- Built-In Features
- Ceiling Fan
- Recessed Lighting
- Multiple Fireplaces
- Gas Log Fireplace
- Double Pane Windows
- Insulated Windows
- Blinds
- Entrance Foyer
- Living Room with Fireplace
- Combination Kitchen and Living
- Pull Down Stairs to Attic
Kitchen
- Breakfast Bar
- Built-In Electric Range
- Recirculated Exhaust Fan
- Microwave
- Dishwasher
- Granite Countertops
- Disposal
Flooring
- Wood
- Carpet
- Ceramic Tile
Bedrooms and Bathrooms
- 3 Bedrooms
- Split Bedroom Floorplan
- Walk-In Closet
- 2 Full Bathrooms
- Double Vanity
- Hydromassage or Jetted Bathtub
- Bathtub Includes Tile Surround
- Separate Shower
Laundry
- Laundry Room
- Washer and Electric Dryer Hookup
Home Security
- Prewired Security
- Fire and Smoke Detector
Outdoor Features
- Slab Porch or Patio
- Rain Gutters
Schools
- Highland Elementary School
- Olde Towne Middle School
- Ridgeland High School
Utilities
- Central Heating and Cooling System
- Heating System Uses Natural Gas
- Natural Gas Connected
- Gas Water Heater
- High Speed Internet
- Cable TV Available
Listing and Financial Details
- Assessor Parcel Number 072i-31a-344-00-00
Community Details
Overview
- Association fees include management
- Lake Harbour Landing Subdivision
- The community has rules related to covenants, conditions, and restrictions
Security
- Gated Community
Ownership History
Purchase Details
Home Financials for this Owner
Home Financials are based on the most recent Mortgage that was taken out on this home.Purchase Details
Purchase Details
Purchase Details
Home Financials for this Owner
Home Financials are based on the most recent Mortgage that was taken out on this home.Purchase Details
Purchase Details
Home Financials for this Owner
Home Financials are based on the most recent Mortgage that was taken out on this home.Purchase Details
Home Financials for this Owner
Home Financials are based on the most recent Mortgage that was taken out on this home.Purchase Details
Home Financials for this Owner
Home Financials are based on the most recent Mortgage that was taken out on this home.Similar Homes in the area
Home Values in the Area
Average Home Value in this Area
Purchase History
| Date | Type | Sale Price | Title Company |
|---|---|---|---|
| Warranty Deed | -- | None Listed On Document | |
| Warranty Deed | -- | None Listed On Document | |
| Warranty Deed | -- | None Listed On Document | |
| Warranty Deed | -- | -- | |
| Warranty Deed | -- | None Available | |
| Warranty Deed | -- | -- | |
| Warranty Deed | -- | None Available | |
| Trustee Deed | $128,761 | None Available | |
| Warranty Deed | -- | None Available | |
| Warranty Deed | -- | None Available |
Mortgage History
| Date | Status | Loan Amount | Loan Type |
|---|---|---|---|
| Open | $256,272 | FHA | |
| Closed | $256,272 | FHA | |
| Previous Owner | $234,740 | New Conventional | |
| Previous Owner | $172,500 | Purchase Money Mortgage | |
| Previous Owner | $185,185 | FHA | |
| Previous Owner | $172,200 | Construction |
Property History
| Date | Event | Price | Change | Sq Ft Price |
|---|---|---|---|---|
| 11/26/2024 11/26/24 | Sold | -- | -- | -- |
| 10/26/2024 10/26/24 | Pending | -- | -- | -- |
| 10/25/2024 10/25/24 | For Sale | $259,900 | +36.9% | $144 / Sq Ft |
| 05/15/2015 05/15/15 | Sold | -- | -- | -- |
| 04/20/2015 04/20/15 | Pending | -- | -- | -- |
| 01/28/2015 01/28/15 | For Sale | $189,900 | 0.0% | $106 / Sq Ft |
| 01/01/2014 01/01/14 | Rented | $1,400 | 0.0% | -- |
| 12/02/2013 12/02/13 | Under Contract | -- | -- | -- |
| 11/22/2013 11/22/13 | For Rent | $1,400 | -- | -- |
Tax History Compared to Growth
Tax History
| Year | Tax Paid | Tax Assessment Tax Assessment Total Assessment is a certain percentage of the fair market value that is determined by local assessors to be the total taxable value of land and additions on the property. | Land | Improvement |
|---|---|---|---|---|
| 2024 | $1,642 | $18,021 | $0 | $0 |
| 2023 | $1,642 | $18,021 | $0 | $0 |
| 2022 | $1,642 | $18,021 | $0 | $0 |
| 2021 | $1,573 | $17,378 | $0 | $0 |
| 2020 | $1,573 | $17,378 | $0 | $0 |
| 2019 | $1,573 | $17,378 | $0 | $0 |
| 2018 | $1,573 | $17,378 | $0 | $0 |
| 2017 | $1,545 | $17,120 | $0 | $0 |
| 2016 | $1,545 | $17,120 | $0 | $0 |
| 2015 | $2,767 | $25,680 | $0 | $0 |
| 2014 | -- | $17,120 | $0 | $0 |
Agents Affiliated with this Home
-
Ashley Boutot

Seller's Agent in 2024
Ashley Boutot
Keller Williams
(601) 218-4407
4 in this area
195 Total Sales
-
Suzie McDowell

Seller Co-Listing Agent in 2024
Suzie McDowell
Keller Williams
(601) 717-2056
4 in this area
272 Total Sales
-
Rashida Walker

Buyer's Agent in 2024
Rashida Walker
W Real Estate LLC
(601) 573-1866
16 in this area
215 Total Sales
-
R
Seller's Agent in 2015
Ricky Lewis
Allstar Management
-
Mariclaire Putman

Buyer's Agent in 2015
Mariclaire Putman
Hometown Property Group
(601) 672-3875
5 in this area
113 Total Sales
-
Terry Butler

Seller's Agent in 2014
Terry Butler
Maselle & Associates Inc
(601) 842-1294
2 Total Sales
Map
Source: MLS United
MLS Number: 4095142
APN: 072I-31A-344-00-00
- 151 Lake Harbour Dr
- 146 Wheatley Place
- 0 Pear Orchard Rd Unit 4084893
- 102 Willow Cove
- 0 Greenfield Dr Unit 11168740
- 35 Enclave Cir
- 201 E School St
- 0 Lake Harbour Dr
- 327 Pinewood Ln
- 611 Berridge Dr
- 213 Waverly Place
- 626 Wendover Dr
- 425 Autumn Creek Dr
- 420 Berkshire Dr
- 439 Shadowood Dr
- 771 Versailles Dr
- 1255 E County Line Rd Unit C4
- 402 Forest Ln
- 0 Highway 51 Unit 4084056
- 550 Heatherstone Ct
