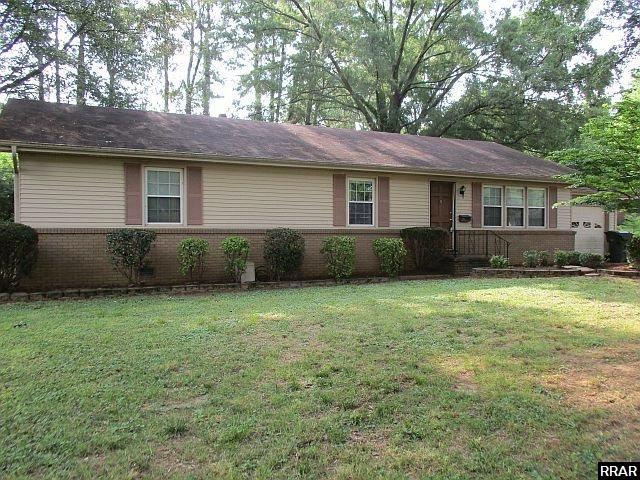
220 Laura St Martin, TN 38237
Highlights
- Landscaped Professionally
- Wood Flooring
- Great Room
- Traditional Architecture
- Sun or Florida Room
- Brick or Stone Mason
About This Home
As of July 2020Perfect location! 3 Bedr, 2.5 Bath Brick w/Sunroom added in 2002! gas fp! All appliances, garden shed, extra large lot for entertaining! Information deemed reliable but not guaranteed.
Last Agent to Sell the Property
NON AGENT
NON MEMBER Brokerage Phone: 731-587-3157 Listed on: 06/04/2020
Last Buyer's Agent
Dee Prichett
FULLER PARTNERS REAL ESTATE, INC. License #216539
Home Details
Home Type
- Single Family
Year Built
- Built in 1962
Parking
- 1 Car Garage
Home Design
- Traditional Architecture
- Brick or Stone Mason
Interior Spaces
- 1,666 Sq Ft Home
- 1-Story Property
- Gas Fireplace
- Blinds
- Great Room
- Combination Kitchen and Dining Room
- Sun or Florida Room
- Crawl Space
Flooring
- Wood
- Carpet
- Vinyl
Bedrooms and Bathrooms
- 3 Bedrooms
Additional Features
- Landscaped Professionally
- Window Unit Cooling System
Listing and Financial Details
- Assessor Parcel Number 26
Ownership History
Purchase Details
Home Financials for this Owner
Home Financials are based on the most recent Mortgage that was taken out on this home.Purchase Details
Purchase Details
Home Financials for this Owner
Home Financials are based on the most recent Mortgage that was taken out on this home.Similar Homes in Martin, TN
Home Values in the Area
Average Home Value in this Area
Purchase History
| Date | Type | Sale Price | Title Company |
|---|---|---|---|
| Warranty Deed | $120,000 | None Available | |
| Interfamily Deed Transfer | -- | None Available | |
| Executors Deed | $76,500 | None Available |
Mortgage History
| Date | Status | Loan Amount | Loan Type |
|---|---|---|---|
| Previous Owner | $64,523 | Commercial | |
| Previous Owner | $65,025 | New Conventional |
Property History
| Date | Event | Price | Change | Sq Ft Price |
|---|---|---|---|---|
| 05/16/2025 05/16/25 | For Sale | $209,000 | +74.2% | $112 / Sq Ft |
| 07/10/2020 07/10/20 | Sold | $120,000 | -10.8% | $72 / Sq Ft |
| 06/04/2020 06/04/20 | For Sale | $134,500 | +75.8% | $81 / Sq Ft |
| 07/11/2017 07/11/17 | Sold | $76,500 | -8.4% | $46 / Sq Ft |
| 06/06/2017 06/06/17 | Pending | -- | -- | -- |
| 05/01/2017 05/01/17 | For Sale | $83,500 | -- | $50 / Sq Ft |
Tax History Compared to Growth
Tax History
| Year | Tax Paid | Tax Assessment Tax Assessment Total Assessment is a certain percentage of the fair market value that is determined by local assessors to be the total taxable value of land and additions on the property. | Land | Improvement |
|---|---|---|---|---|
| 2024 | -- | $40,875 | $7,500 | $33,375 |
| 2023 | $1,348 | $40,875 | $7,500 | $33,375 |
| 2022 | $846 | $22,700 | $3,000 | $19,700 |
| 2021 | $846 | $22,700 | $3,000 | $19,700 |
| 2020 | $672 | $22,700 | $3,000 | $19,700 |
| 2019 | $609 | $18,025 | $3,000 | $15,025 |
| 2018 | $609 | $18,025 | $3,000 | $15,025 |
| 2017 | $610 | $16,800 | $2,500 | $14,300 |
| 2016 | $610 | $16,800 | $0 | $0 |
| 2015 | $610 | $16,804 | $0 | $0 |
| 2014 | $610 | $16,804 | $0 | $0 |
Agents Affiliated with this Home
-
Chad Daniels

Seller's Agent in 2025
Chad Daniels
FULLER PARTNERS REAL ESTATE
(731) 446-6275
161 Total Sales
-
N
Seller's Agent in 2020
NON AGENT
NON MEMBER
-
D
Buyer's Agent in 2020
Dee Prichett
FULLER PARTNERS REAL ESTATE, INC.
Map
Source: Reelfoot Regional Association of REALTORS®
MLS Number: RRA41764
APN: 079A-G-026.00
