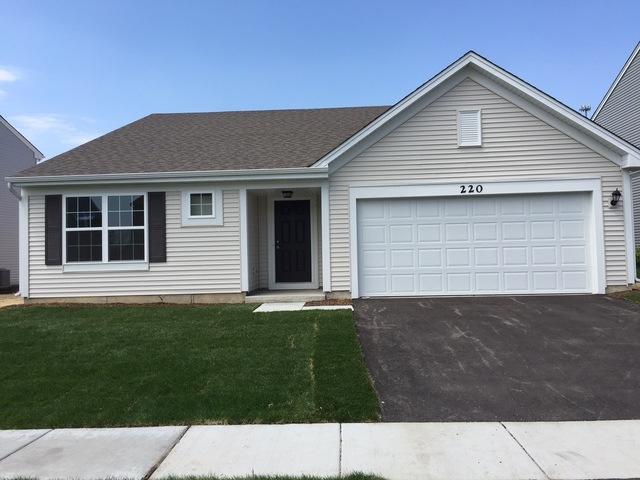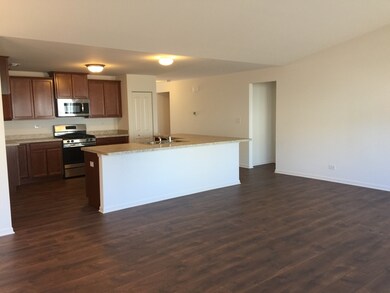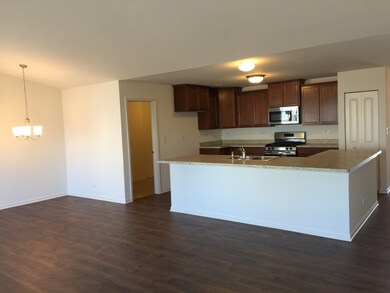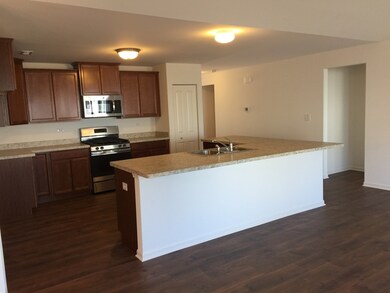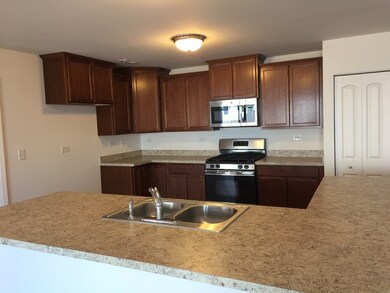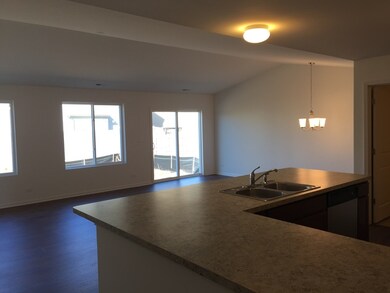
Estimated Value: $330,000 - $363,000
Highlights
- Vaulted Ceiling
- Walk-In Pantry
- Attached Garage
- Ranch Style House
- Stainless Steel Appliances
- Breakfast Bar
About This Home
As of January 2018NEW CONSTRUCTION, READY NOW! Save on this Quick Move-In home with special close-out pricing! This gorgeous Sunrise plan is an open concept ranch home featuring 3 bedrooms, 2 baths, extensive foyer, massive great room with volume ceiling, tremendous master suite, spacious laundry room, 2-car garage, and architectural shingles. Spacious wonderfully appointed kitchen- expanded designer cabinets with crown molding, new stainless appliances, and expansive island overlooking the great room! Amazing master suite has double walk-in closets and enhanced master bath with dual bowl vanity, ceramic tile, glass-door shower, and transom window! Beautiful laminate flooring in the foyer, hall, kitchen and great room complete this home. Built energy efficient! FHA and VA approved and new home warranty included! AT THIS PRICE THIS HOME WILL NOT LAST! PRICED TO SELL AND CLOSE BY THE END OF THE YEAR!!!
Last Agent to Sell the Property
Berkshire Hathaway HomeServices Starck Real Estate License #471011217 Listed on: 09/21/2017

Home Details
Home Type
- Single Family
Est. Annual Taxes
- $8,369
Year Built
- 2017
Lot Details
- 6,403
HOA Fees
- $20 per month
Parking
- Attached Garage
- Driveway
- Parking Included in Price
- Garage Is Owned
Home Design
- Ranch Style House
- Slab Foundation
- Asphalt Shingled Roof
- Vinyl Siding
Interior Spaces
- Vaulted Ceiling
- Laundry on main level
Kitchen
- Breakfast Bar
- Walk-In Pantry
- Oven or Range
- Microwave
- Dishwasher
- Stainless Steel Appliances
- Kitchen Island
Bedrooms and Bathrooms
- Primary Bathroom is a Full Bathroom
- Bathroom on Main Level
- Dual Sinks
Utilities
- Central Air
- Heating System Uses Gas
Ownership History
Purchase Details
Home Financials for this Owner
Home Financials are based on the most recent Mortgage that was taken out on this home.Similar Homes in Volo, IL
Home Values in the Area
Average Home Value in this Area
Purchase History
| Date | Buyer | Sale Price | Title Company |
|---|---|---|---|
| Ogortsov Roman V | $204,990 | First American Title Insuran |
Mortgage History
| Date | Status | Borrower | Loan Amount |
|---|---|---|---|
| Open | Ogortsov Roman V | $257,427 | |
| Closed | Ogortsov Roman V | $0 | |
| Closed | Ogortaov Roman V | $193,381 | |
| Closed | Ogortsov Roman V | $194,835 | |
| Closed | Ogortsov Roman V | $201,276 |
Property History
| Date | Event | Price | Change | Sq Ft Price |
|---|---|---|---|---|
| 01/08/2018 01/08/18 | Sold | $204,990 | -2.4% | $114 / Sq Ft |
| 11/14/2017 11/14/17 | Pending | -- | -- | -- |
| 10/22/2017 10/22/17 | Price Changed | $209,990 | -4.5% | $116 / Sq Ft |
| 09/26/2017 09/26/17 | Price Changed | $219,990 | -3.1% | $122 / Sq Ft |
| 09/21/2017 09/21/17 | For Sale | $226,990 | -- | $126 / Sq Ft |
Tax History Compared to Growth
Tax History
| Year | Tax Paid | Tax Assessment Tax Assessment Total Assessment is a certain percentage of the fair market value that is determined by local assessors to be the total taxable value of land and additions on the property. | Land | Improvement |
|---|---|---|---|---|
| 2024 | $8,369 | $97,068 | $16,813 | $80,255 |
| 2023 | $8,369 | $82,923 | $14,363 | $68,560 |
| 2022 | $9,157 | $81,717 | $14,814 | $66,903 |
| 2021 | $8,929 | $77,215 | $13,998 | $63,217 |
| 2020 | $9,362 | $72,996 | $13,342 | $59,654 |
| 2019 | $8,493 | $68,987 | $12,609 | $56,378 |
| 2018 | $8,322 | $61,576 | $18,440 | $43,136 |
| 2017 | $8,375 | $60,864 | $18,227 | $42,637 |
| 2016 | $1,975 | $1,353 | $1,353 | $0 |
| 2015 | $141 | $1,242 | $1,242 | $0 |
| 2014 | $125 | $1,212 | $1,212 | $0 |
| 2012 | $121 | $1,160 | $1,160 | $0 |
Agents Affiliated with this Home
-
Christopher Naatz

Seller's Agent in 2018
Christopher Naatz
Berkshire Hathaway HomeServices Starck Real Estate
2 Total Sales
-
Felix Polishchuk
F
Buyer's Agent in 2018
Felix Polishchuk
Core Realty & Investments, Inc
7 Total Sales
Map
Source: Midwest Real Estate Data (MRED)
MLS Number: MRD09757747
APN: 09-11-102-028
- 1082 Piccolo Ln
- 1471 Baroque Ave
- 26222 Illinois 120
- 820 Chopin Place
- 30351 N Us Highway 12
- 552 Richard Brown Blvd
- 25651 W Il Route 60
- 27065-9 Illinois 120
- 26222 W Belvidere Rd
- 29840 N Garland Rd
- 29650 N Garland Rd
- 2850 Cattail Ct Unit C
- 2835 Cattail Ct Unit B
- 2360 Savanna Dr Unit 1B
- 2751 Cedar Creek Cutoff Rd Unit 2A
- 2363 Trailside Ln
- 32052 N Great Plaines Ave
- 2165 Braeburn Dr Unit A
- 32357 N Allegheny Way
- 29221 N Virginia Ln
