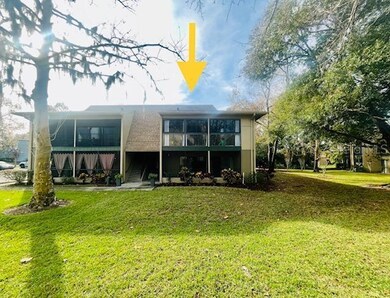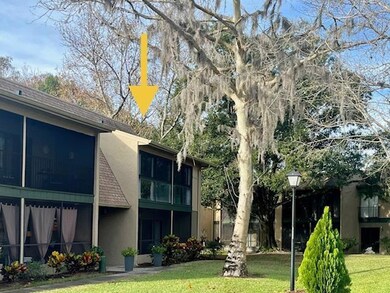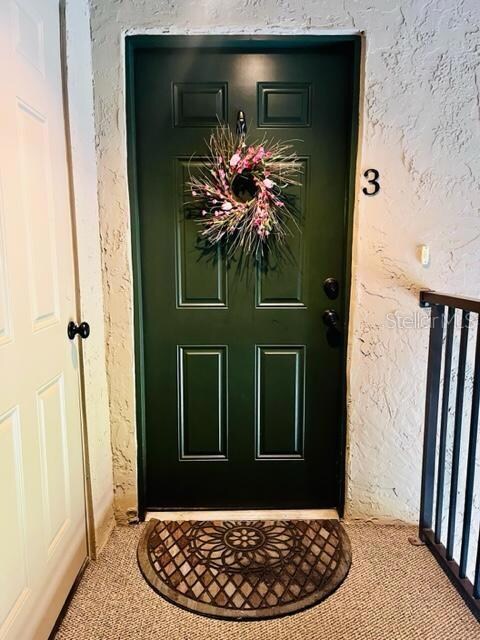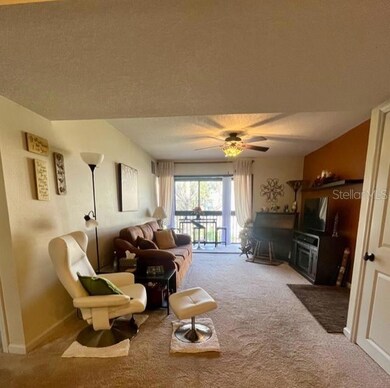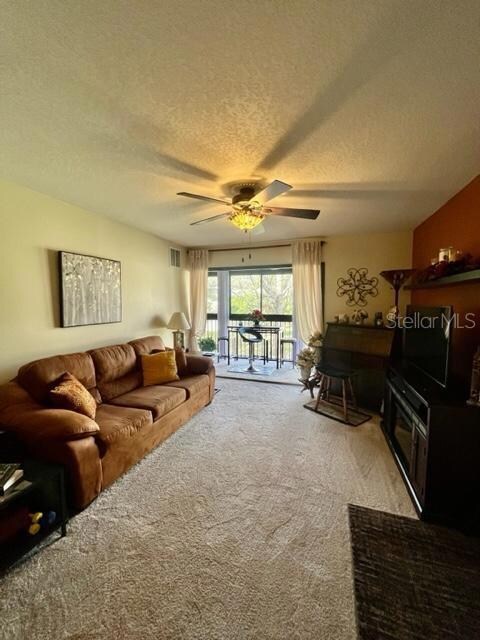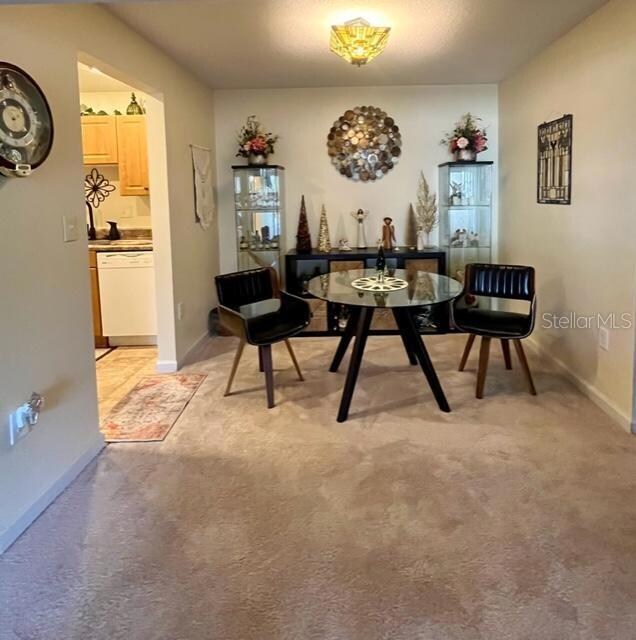
220 Moree Loop Unit 3 Winter Springs, FL 32708
Highlands NeighborhoodHighlights
- View of Trees or Woods
- Clubhouse
- Attic
- Highlands Elementary School Rated A-
- Property is near public transit
- Sun or Florida Room
About This Home
As of February 2024Impeccable One bedroom/one bath unit in the heart of The Highlands. Located in Baytree Village the second story unit provides a unique layout. Here you will find a fully enclosed balcony overlooking treed areas of the common property, peaceful and perfect for your morning breakfast or midday siesta. Custom cabinets provide ample space for all your kitchen gadgets. Large walk-in closet with a thru passage into the bathroom. Living room is perfectly situated in this space joining the enclosed balcony to the combo living/dining space. This beautiful one of kind unit is a must see. This may be your forever home it is so perfect. The community provides basic cable, internet service, exterior maintenance, grounds maintenance, reserves, termite bonded, roof maintenance, two reserved parking spots and all The Highlands amenities. Which include, 4-5 miles of trails, clubhouse, pool, 4 playground, basketball, volleyball, tennis and pickleball courts, park with covered pavilon which provides BBQ grills and picnic tables. Call today for your appointment to visit this gem.
Last Agent to Sell the Property
PAINE-ANDERSON PROPERTIES, INC Brokerage Phone: 407-695-7898 License #3281937 Listed on: 01/18/2024
Last Buyer's Agent
PAINE-ANDERSON PROPERTIES, INC Brokerage Phone: 407-695-7898 License #3281937 Listed on: 01/18/2024
Property Details
Home Type
- Condominium
Est. Annual Taxes
- $92
Year Built
- Built in 1978
Lot Details
- North Facing Home
- Landscaped
HOA Fees
Parking
- 2 Parking Garage Spaces
Home Design
- Slab Foundation
- Wood Frame Construction
- Shingle Roof
- Membrane Roofing
- Built-Up Roof
- Wood Siding
- Stucco
Interior Spaces
- 836 Sq Ft Home
- 2-Story Property
- Ceiling Fan
- Blinds
- Drapes & Rods
- Sliding Doors
- Combination Dining and Living Room
- Sun or Florida Room
- Views of Woods
- Attic
Kitchen
- Range
- Microwave
- Dishwasher
Flooring
- Carpet
- Ceramic Tile
Bedrooms and Bathrooms
- 1 Bedroom
- Walk-In Closet
- 1 Full Bathroom
Laundry
- Laundry in unit
- Dryer
- Washer
Home Security
Outdoor Features
- Enclosed patio or porch
- Exterior Lighting
- Rain Gutters
Schools
- Highlands Elementary School
- South Seminole Middle School
- Winter Springs High School
Utilities
- Central Heating and Cooling System
- Thermostat
- Underground Utilities
- Electric Water Heater
- High Speed Internet
- Cable TV Available
Additional Features
- Reclaimed Water Irrigation System
- Property is near public transit
Listing and Financial Details
- Visit Down Payment Resource Website
- Legal Lot and Block 0030 / 0220
- Assessor Parcel Number 34-20-30-5EN-0220-0030
Community Details
Overview
- Association fees include cable TV, pool, escrow reserves fund, insurance, internet, maintenance structure, ground maintenance, management
- Karen Paine Association, Phone Number (407) 695-7898
- The Highlands Association
- Baytree Village Cond Condos
- Baytree Village Subdivision
- On-Site Maintenance
- The community has rules related to building or community restrictions, deed restrictions, fencing, no truck, recreational vehicles, or motorcycle parking, vehicle restrictions
Amenities
- Clubhouse
- Community Mailbox
Recreation
- Tennis Courts
- Community Basketball Court
- Pickleball Courts
- Community Playground
- Community Pool
- Park
- Trails
Pet Policy
- Pets up to 25 lbs
- 2 Pets Allowed
- Dogs and Cats Allowed
- Breed Restrictions
Security
- Fire and Smoke Detector
Ownership History
Purchase Details
Home Financials for this Owner
Home Financials are based on the most recent Mortgage that was taken out on this home.Purchase Details
Purchase Details
Home Financials for this Owner
Home Financials are based on the most recent Mortgage that was taken out on this home.Purchase Details
Purchase Details
Purchase Details
Similar Homes in Winter Springs, FL
Home Values in the Area
Average Home Value in this Area
Purchase History
| Date | Type | Sale Price | Title Company |
|---|---|---|---|
| Warranty Deed | $160,000 | Brokers Title | |
| Warranty Deed | $48,000 | Pga Title Inc | |
| Warranty Deed | $32,400 | -- | |
| Warranty Deed | $100 | -- | |
| Warranty Deed | $29,500 | -- | |
| Warranty Deed | $22,100 | -- |
Mortgage History
| Date | Status | Loan Amount | Loan Type |
|---|---|---|---|
| Open | $96,000 | New Conventional | |
| Previous Owner | $30,750 | New Conventional |
Property History
| Date | Event | Price | Change | Sq Ft Price |
|---|---|---|---|---|
| 04/29/2024 04/29/24 | Rented | $1,400 | -3.4% | -- |
| 03/28/2024 03/28/24 | Under Contract | -- | -- | -- |
| 02/28/2024 02/28/24 | For Rent | $1,450 | 0.0% | -- |
| 02/26/2024 02/26/24 | Sold | $160,000 | 0.0% | $191 / Sq Ft |
| 01/19/2024 01/19/24 | Pending | -- | -- | -- |
| 01/18/2024 01/18/24 | For Sale | $160,000 | -- | $191 / Sq Ft |
Tax History Compared to Growth
Tax History
| Year | Tax Paid | Tax Assessment Tax Assessment Total Assessment is a certain percentage of the fair market value that is determined by local assessors to be the total taxable value of land and additions on the property. | Land | Improvement |
|---|---|---|---|---|
| 2024 | $92 | $38,458 | -- | -- |
| 2023 | $79 | $37,338 | $0 | $0 |
| 2021 | $109 | $35,194 | $0 | $0 |
| 2020 | $104 | $34,708 | $0 | $0 |
| 2019 | $103 | $33,928 | $0 | $0 |
| 2018 | $98 | $33,295 | $0 | $0 |
| 2017 | $92 | $32,610 | $0 | $0 |
| 2016 | $88 | $32,163 | $0 | $0 |
| 2015 | $116 | $31,717 | $0 | $0 |
| 2014 | $116 | $31,465 | $0 | $0 |
Agents Affiliated with this Home
-
Joyce Gary
J
Seller's Agent in 2024
Joyce Gary
PAINE-ANDERSON PROPERTIES, INC
(407) 782-3276
18 in this area
25 Total Sales
-
Denise Dale

Buyer's Agent in 2024
Denise Dale
CHARLES RUTENBERG REALTY ORLANDO
(407) 733-0254
2 in this area
39 Total Sales
Map
Source: Stellar MLS
MLS Number: O6171663
APN: 34-20-30-5EN-0220-0030
- 10 Moree Loop Unit 1
- 429 Sheoah Blvd Unit 3
- 429 Sheoah Blvd Unit 8
- 40 Moree Loop Unit 11
- 424 Club Dr
- 426 Club Dr
- 503 Moree Loop
- 533 Moree Loop
- 419 Sheoah Blvd Unit 27
- 466 Club Dr
- 509 Osprey Ln
- 625 Nighthawk Cir
- 411 Sheoah Blvd Unit 33
- 316 Dornoch Ct
- 309 Kirkcaldy Dr
- 705 S Gretna Ct
- 678 Wishaw Ln
- 701 Castlewood Dr
- 718 Wildwood Dr
- 702 Glasgow Ct

