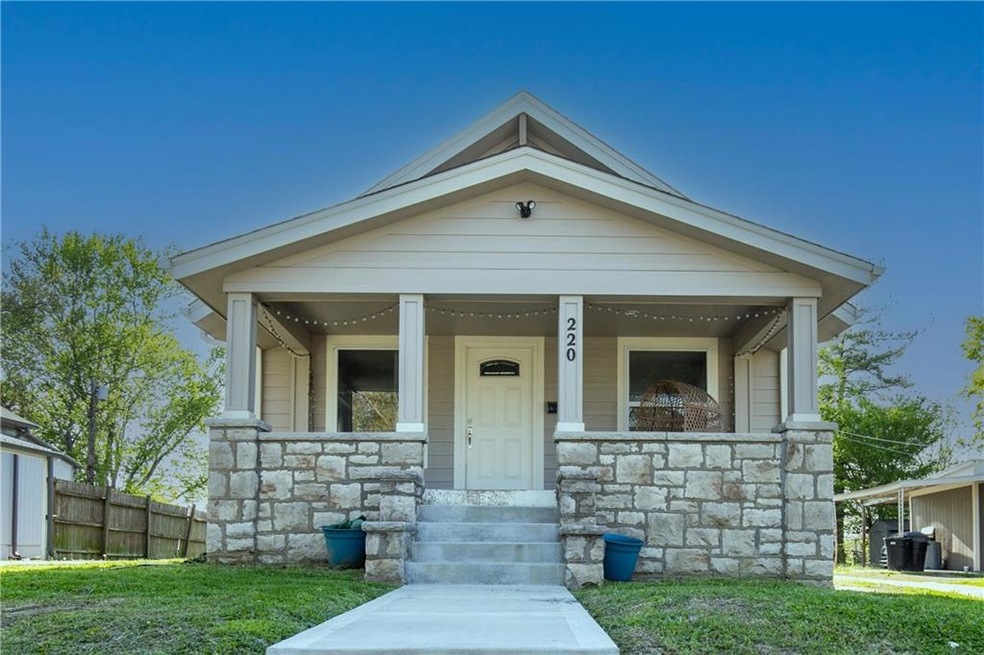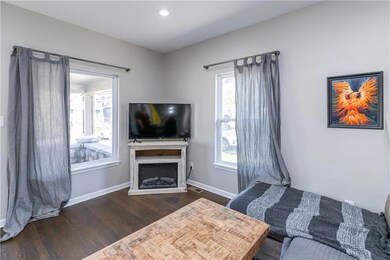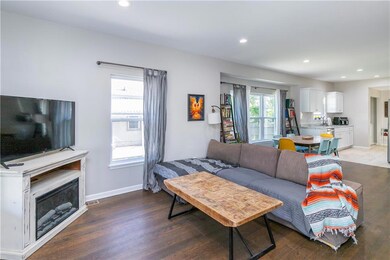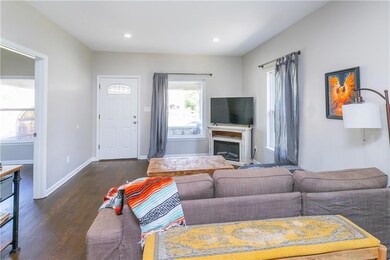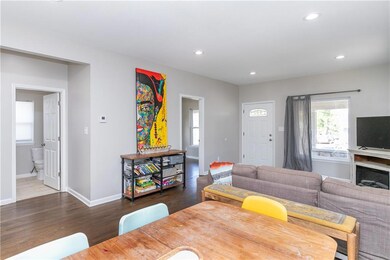
220 N 23rd St Kansas City, KS 66102
Kensington NeighborhoodHighlights
- Traditional Architecture
- No HOA
- Porch
- Wood Flooring
- Stainless Steel Appliances
- Wet Bar
About This Home
As of June 2024Recently completely restored charming bungalow is full of history while offering modern updates. With three bedrooms and two bathrooms, this home provides ample space for comfortable living. The open concept main floor features two bedrooms, a fully remodeled bathroom, hardwood floors, an updated kitchen, and laundry off the kitchen. Below, a walk-out basement reveals a separate living area complete with its own kitchenette, family room, as well as the additional bedroom and bathroom. This set up has a ton of potential for various living arrangements. Convenient off-street parking adds to the ease of access. Whether you're drawn to its historical charm or its contemporary amenities, this home offers the best of both worlds.
Last Agent to Sell the Property
EXP Realty LLC Brokerage Phone: 816-248-4604 License #2016026015 Listed on: 04/11/2024

Home Details
Home Type
- Single Family
Est. Annual Taxes
- $3,880
Year Built
- Built in 1900
Lot Details
- 6,098 Sq Ft Lot
- Partially Fenced Property
- Privacy Fence
Home Design
- Traditional Architecture
- Bungalow
- Frame Construction
- Composition Roof
- Wood Siding
Interior Spaces
- Wet Bar
- Combination Dining and Living Room
- Laundry on main level
Kitchen
- Gas Range
- Recirculated Exhaust Fan
- Dishwasher
- Stainless Steel Appliances
- Disposal
Flooring
- Wood
- Tile
- Vinyl
Bedrooms and Bathrooms
- 3 Bedrooms
- 2 Full Bathrooms
Finished Basement
- Walk-Out Basement
- Bedroom in Basement
Parking
- Inside Entrance
- Off-Street Parking
Utilities
- Central Air
- Heating System Uses Natural Gas
Additional Features
- Porch
- Separate Entry Quarters
Community Details
- No Home Owners Association
- Clifton Hills Subdivision
Listing and Financial Details
- Assessor Parcel Number 058982
- $0 special tax assessment
Ownership History
Purchase Details
Home Financials for this Owner
Home Financials are based on the most recent Mortgage that was taken out on this home.Purchase Details
Home Financials for this Owner
Home Financials are based on the most recent Mortgage that was taken out on this home.Purchase Details
Home Financials for this Owner
Home Financials are based on the most recent Mortgage that was taken out on this home.Purchase Details
Purchase Details
Home Financials for this Owner
Home Financials are based on the most recent Mortgage that was taken out on this home.Purchase Details
Home Financials for this Owner
Home Financials are based on the most recent Mortgage that was taken out on this home.Purchase Details
Home Financials for this Owner
Home Financials are based on the most recent Mortgage that was taken out on this home.Purchase Details
Home Financials for this Owner
Home Financials are based on the most recent Mortgage that was taken out on this home.Purchase Details
Similar Homes in Kansas City, KS
Home Values in the Area
Average Home Value in this Area
Purchase History
| Date | Type | Sale Price | Title Company |
|---|---|---|---|
| Warranty Deed | -- | None Listed On Document | |
| Warranty Deed | -- | None Listed On Document | |
| Warranty Deed | -- | None Available | |
| Sheriffs Deed | $40,000 | -- | |
| Sheriffs Deed | $40,000 | None Available | |
| Warranty Deed | -- | Chicago Title Insurance Co | |
| Quit Claim Deed | -- | Chicago Title Insurance Co | |
| Warranty Deed | -- | Chicago Title Insurance Co | |
| Warranty Deed | -- | Wyandotte Title & Escrow | |
| Quit Claim Deed | -- | -- |
Mortgage History
| Date | Status | Loan Amount | Loan Type |
|---|---|---|---|
| Open | $191,250 | New Conventional | |
| Closed | $191,250 | New Conventional | |
| Previous Owner | $0 | VA | |
| Previous Owner | $56,000 | Fannie Mae Freddie Mac | |
| Previous Owner | $51,000 | Unknown |
Property History
| Date | Event | Price | Change | Sq Ft Price |
|---|---|---|---|---|
| 06/25/2024 06/25/24 | Sold | -- | -- | -- |
| 05/26/2024 05/26/24 | Pending | -- | -- | -- |
| 05/24/2024 05/24/24 | Price Changed | $225,000 | -2.2% | $144 / Sq Ft |
| 05/10/2024 05/10/24 | Price Changed | $230,000 | -2.1% | $147 / Sq Ft |
| 04/26/2024 04/26/24 | For Sale | $235,000 | +20.5% | $150 / Sq Ft |
| 08/12/2021 08/12/21 | Sold | -- | -- | -- |
| 07/09/2021 07/09/21 | Pending | -- | -- | -- |
| 07/07/2021 07/07/21 | For Sale | $195,000 | +712.5% | $124 / Sq Ft |
| 03/24/2020 03/24/20 | Sold | -- | -- | -- |
| 03/10/2020 03/10/20 | Pending | -- | -- | -- |
| 02/28/2020 02/28/20 | For Sale | $24,000 | -- | $25 / Sq Ft |
Tax History Compared to Growth
Tax History
| Year | Tax Paid | Tax Assessment Tax Assessment Total Assessment is a certain percentage of the fair market value that is determined by local assessors to be the total taxable value of land and additions on the property. | Land | Improvement |
|---|---|---|---|---|
| 2024 | $3,916 | $26,324 | $2,036 | $24,288 |
| 2023 | $3,880 | $24,185 | $1,470 | $22,715 |
| 2022 | $3,816 | $23,609 | $1,252 | $22,357 |
| 2021 | $665 | $4,244 | $1,032 | $3,212 |
| 2020 | $858 | $5,394 | $794 | $4,600 |
| 2019 | $863 | $5,428 | $811 | $4,617 |
| 2018 | $934 | $5,877 | $734 | $5,143 |
| 2017 | $780 | $4,911 | $734 | $4,177 |
| 2016 | $748 | $4,674 | $734 | $3,940 |
| 2015 | $757 | $4,674 | $734 | $3,940 |
| 2014 | $1,131 | $4,495 | $734 | $3,761 |
Agents Affiliated with this Home
-
Erica Peterson

Seller's Agent in 2024
Erica Peterson
EXP Realty LLC
(816) 551-2817
1 in this area
104 Total Sales
-
Non MLS
N
Buyer's Agent in 2024
Non MLS
Non-MLS Office
(913) 661-1600
5 in this area
7,727 Total Sales
-
Scott Brake
S
Seller's Agent in 2021
Scott Brake
HomeSmart Legacy
(816) 605-8729
2 in this area
69 Total Sales
-
Edward Stephens

Buyer's Agent in 2021
Edward Stephens
ReeceNichols - Leawood
(816) 217-8608
1 in this area
239 Total Sales
-
Tim Ray
T
Seller's Agent in 2020
Tim Ray
HomeSmart Legacy
(816) 682-3338
4 in this area
342 Total Sales
Map
Source: Heartland MLS
MLS Number: 2482749
APN: 058982
- 218 N 25th St
- 228 N 26th St
- 29 S 26th St
- 41 S 26th St
- 2645 Grandview Blvd
- 340 N 26th St
- 1818 Grandview Blvd
- 438 N 22nd St
- 531 Westvale Rd
- 2118 Tauromee Ave
- 221 N 17th St
- 321 N 17th St
- 2111 Lombardy Dr
- 449 N 18th St
- 336 N 16 St
- 314 N 15th St
- 207 N 15th St
- 341 N 15th St
- 700 N 17th St
- 2647 Minnesota Ave
