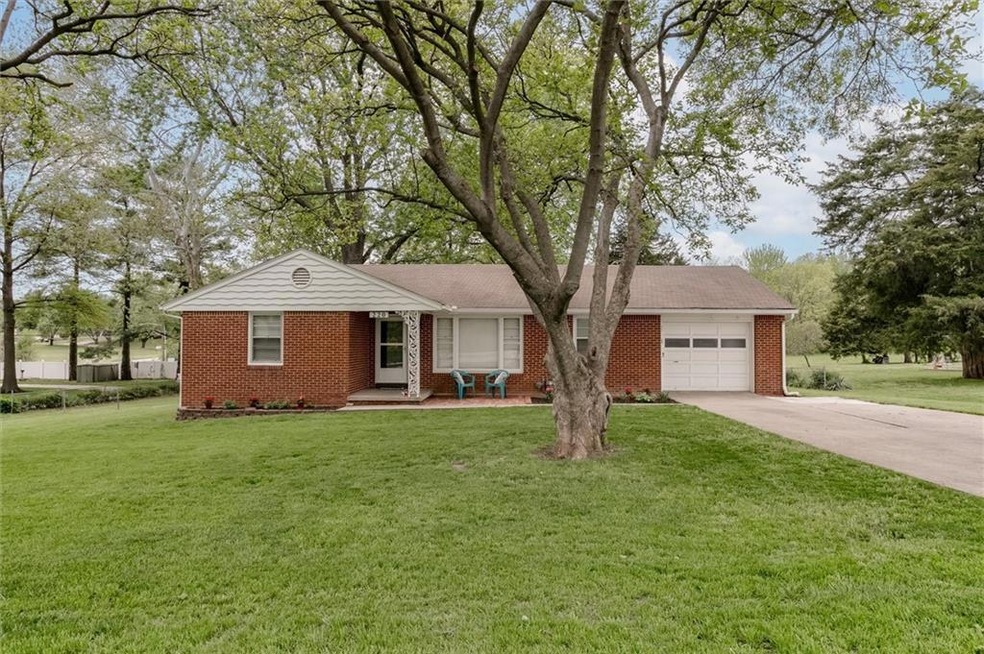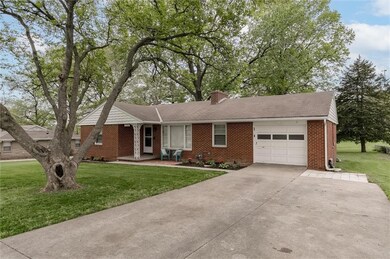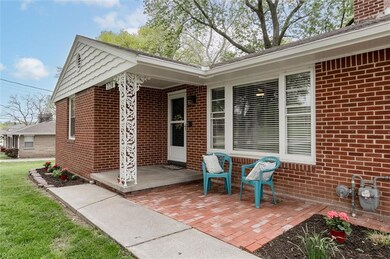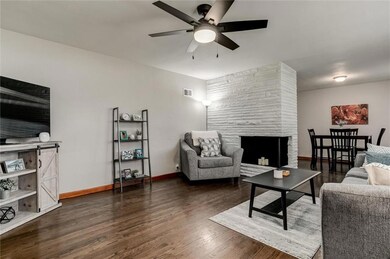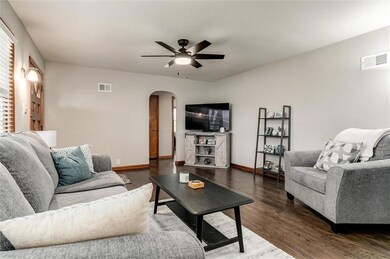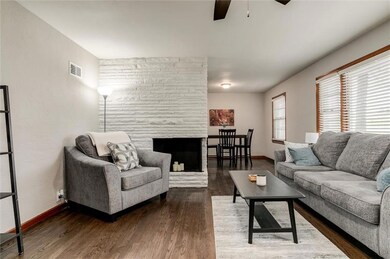
220 N 78th St Kansas City, KS 66112
Muncie NeighborhoodHighlights
- Living Room with Fireplace
- No HOA
- 1 Car Attached Garage
- Ranch Style House
- Thermal Windows
- Kitchen Island
About This Home
As of July 2024Charming .59 acre, brick exterior, Ranch. Fully remodeled kitchen and bathroom including granite counter tops and new cabinets, refinished original wood floors/ new LVP flooring in kitchen, fresh interior paint, new light fixtures. Walkout basement features a second fireplace, two partially finished non-conforming rooms, and two separate storage areas. Enjoy the wide-open backyard with additional greenspace beyond the property line. Appliances stay. Move in ready.
Last Agent to Sell the Property
RE/MAX Realty Suburban Inc Brokerage Phone: 913-375-3895 License #SP00239574 Listed on: 05/05/2024

Home Details
Home Type
- Single Family
Est. Annual Taxes
- $3,116
Year Built
- Built in 1953
Lot Details
- 0.59 Acre Lot
- Side Green Space
- Paved or Partially Paved Lot
- Level Lot
- Many Trees
Parking
- 1 Car Attached Garage
- Inside Entrance
- Garage Door Opener
Home Design
- Ranch Style House
- Traditional Architecture
- Brick Exterior Construction
- Composition Roof
Interior Spaces
- 1,230 Sq Ft Home
- Ceiling Fan
- Thermal Windows
- Living Room with Fireplace
- 2 Fireplaces
- Combination Dining and Living Room
- Luxury Vinyl Plank Tile Flooring
- Fire and Smoke Detector
Kitchen
- Built-In Electric Oven
- Dishwasher
- Kitchen Island
- Disposal
Bedrooms and Bathrooms
- 2 Bedrooms
- 1 Full Bathroom
Laundry
- Laundry on lower level
- Washer
Basement
- Walk-Out Basement
- Basement Fills Entire Space Under The House
- Sump Pump
- Fireplace in Basement
Utilities
- Central Air
- Heating System Uses Natural Gas
Community Details
- No Home Owners Association
Listing and Financial Details
- Assessor Parcel Number 930708
- $0 special tax assessment
Ownership History
Purchase Details
Home Financials for this Owner
Home Financials are based on the most recent Mortgage that was taken out on this home.Purchase Details
Similar Homes in Kansas City, KS
Home Values in the Area
Average Home Value in this Area
Purchase History
| Date | Type | Sale Price | Title Company |
|---|---|---|---|
| Warranty Deed | -- | Secured Title Of Kansas City | |
| Quit Claim Deed | -- | None Listed On Document |
Mortgage History
| Date | Status | Loan Amount | Loan Type |
|---|---|---|---|
| Open | $221,350 | New Conventional |
Property History
| Date | Event | Price | Change | Sq Ft Price |
|---|---|---|---|---|
| 07/01/2024 07/01/24 | Sold | -- | -- | -- |
| 05/22/2024 05/22/24 | Pending | -- | -- | -- |
| 05/20/2024 05/20/24 | For Sale | $234,000 | 0.0% | $190 / Sq Ft |
| 05/12/2024 05/12/24 | Pending | -- | -- | -- |
| 05/06/2024 05/06/24 | For Sale | $234,000 | -- | $190 / Sq Ft |
Tax History Compared to Growth
Tax History
| Year | Tax Paid | Tax Assessment Tax Assessment Total Assessment is a certain percentage of the fair market value that is determined by local assessors to be the total taxable value of land and additions on the property. | Land | Improvement |
|---|---|---|---|---|
| 2024 | $3,144 | $21,356 | $4,713 | $16,643 |
| 2023 | $3,116 | $19,539 | $4,085 | $15,454 |
| 2022 | $2,445 | $15,329 | $3,352 | $11,977 |
| 2021 | $2,137 | $13,029 | $3,077 | $9,952 |
| 2020 | $2,170 | $13,225 | $2,493 | $10,732 |
| 2019 | $2,087 | $12,738 | $2,417 | $10,321 |
| 2018 | $1,850 | $11,373 | $1,872 | $9,501 |
| 2017 | $1,962 | $11,939 | $1,872 | $10,067 |
| 2016 | $1,849 | $11,158 | $1,872 | $9,286 |
| 2015 | $1,815 | $10,833 | $1,768 | $9,065 |
| 2014 | $1,700 | $10,270 | $1,768 | $8,502 |
Agents Affiliated with this Home
-
BARB BURNS

Seller's Agent in 2024
BARB BURNS
RE/MAX Realty Suburban Inc
(913) 375-3895
3 in this area
75 Total Sales
-
Susan Inich

Buyer's Agent in 2024
Susan Inich
Weichert, Realtors Welch & Com
(913) 226-9635
1 in this area
168 Total Sales
Map
Source: Heartland MLS
MLS Number: 2485870
APN: 930708
- 7849 Splitlog Ave
- 7614 Riverview Ave
- 101 N 80th Place
- 7904 Ella Ave
- 50 N 80th Place
- 100 S 78th St
- 100 S 78th St
- 7701 Tauromee Ave
- 205 N 82nd Terrace
- 8121 Ella Ave
- 150 N 74th St
- 8220 Splitlog Ave
- 554 N 78th St
- 606 N 80th Terrace
- 530 N 82nd St
- 712 N 80th Terrace
- 814 N 78th St
- 709 N 74th Terrace
- 7832 Armstrong Ave
- 7 S 71st Terrace
