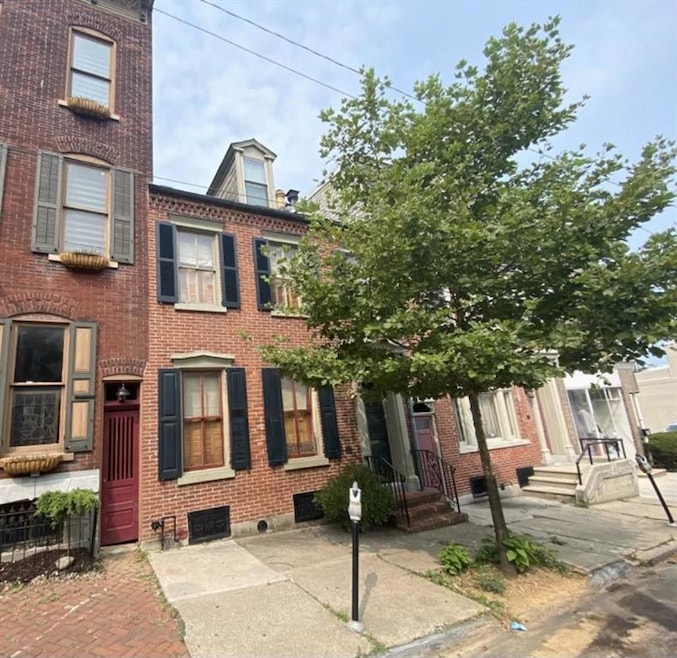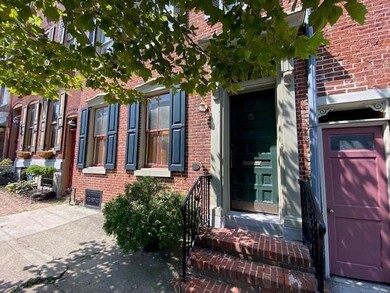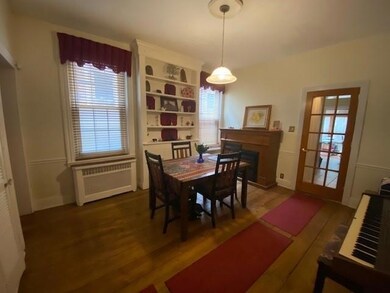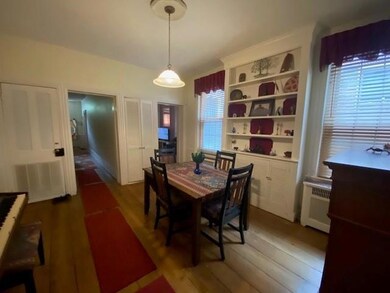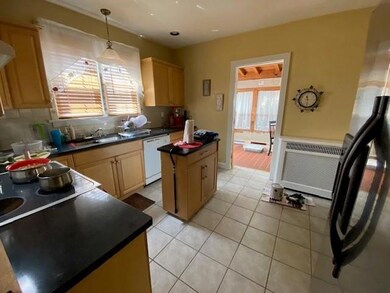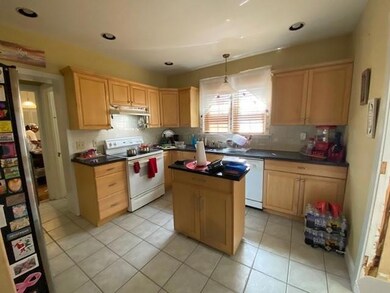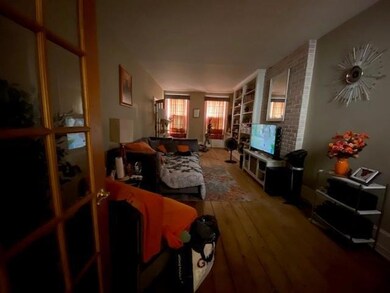
220 N 9th St Allentown, PA 18102
Center City NeighborhoodHighlights
- Colonial Architecture
- Enclosed patio or porch
- Dining Room
- Wood Flooring
- Eat-In Kitchen
- Ceiling Fan
About This Home
As of October 2023Classic brick townhome in Allentown Historic District. Center hall welcomes you in with plank wood floors, high ceilings throughout the first and second floors. Spacious living room with built in shelves, formal dining room with chair rail, built in shelves and electric fireplace, modern kitchen with quartz countertops. 1st floor Powder room, sunroom with skylight. Second floor has 3 spacious bedrooms all with hardwood floors, 2nd floor laundry, washer and dryer included in sale. 3rd floor bedroom has electric baseboard heat. Outside enjoy the paver patio and fenced yard with mature shade trees. Home needs some TLC. Pre sales inspection has been completed and is online for review. Working on completing some of the repairs.
Townhouse Details
Home Type
- Townhome
Est. Annual Taxes
- $3,355
Year Built
- Built in 1860
Parking
- On-Street Parking
Home Design
- Colonial Architecture
- Brick Exterior Construction
- Built-Up Roof
- Asphalt Roof
- Rubber Roof
Interior Spaces
- 2,178 Sq Ft Home
- 2.5-Story Property
- Ceiling Fan
- Dining Room
- Basement Fills Entire Space Under The House
Kitchen
- Eat-In Kitchen
- Oven or Range
- Dishwasher
Flooring
- Wood
- Tile
Bedrooms and Bathrooms
- 4 Bedrooms
Laundry
- Dryer
- Washer
Utilities
- Radiator
- Baseboard Heating
- Heating System Uses Gas
- Less than 100 Amp Service
- Gas Water Heater
Additional Features
- Enclosed patio or porch
- 3,032 Sq Ft Lot
Community Details
- Old Allentn Historic Subdivision
Listing and Financial Details
- Assessor Parcel Number 549791414870001
Ownership History
Purchase Details
Home Financials for this Owner
Home Financials are based on the most recent Mortgage that was taken out on this home.Purchase Details
Purchase Details
Home Financials for this Owner
Home Financials are based on the most recent Mortgage that was taken out on this home.Purchase Details
Home Financials for this Owner
Home Financials are based on the most recent Mortgage that was taken out on this home.Purchase Details
Home Financials for this Owner
Home Financials are based on the most recent Mortgage that was taken out on this home.Purchase Details
Similar Homes in Allentown, PA
Home Values in the Area
Average Home Value in this Area
Purchase History
| Date | Type | Sale Price | Title Company |
|---|---|---|---|
| Deed | $210,000 | None Listed On Document | |
| Interfamily Deed Transfer | -- | None Available | |
| Deed | $129,900 | None Available | |
| Warranty Deed | $153,900 | -- | |
| Warranty Deed | $156,000 | -- | |
| Deed | $51,700 | -- |
Mortgage History
| Date | Status | Loan Amount | Loan Type |
|---|---|---|---|
| Open | $157,500 | New Conventional | |
| Previous Owner | $4,468 | FHA | |
| Previous Owner | $127,546 | FHA | |
| Previous Owner | $2,450 | Unknown | |
| Previous Owner | $22,050 | Unknown | |
| Previous Owner | $83,000 | Unknown | |
| Previous Owner | $78,000 | New Conventional | |
| Previous Owner | $132,600 | New Conventional |
Property History
| Date | Event | Price | Change | Sq Ft Price |
|---|---|---|---|---|
| 10/16/2023 10/16/23 | Sold | $210,000 | 0.0% | $96 / Sq Ft |
| 09/07/2023 09/07/23 | Pending | -- | -- | -- |
| 08/07/2023 08/07/23 | Off Market | $210,000 | -- | -- |
| 08/03/2023 08/03/23 | For Sale | $214,900 | +65.4% | $99 / Sq Ft |
| 04/28/2017 04/28/17 | Sold | $129,900 | 0.0% | $60 / Sq Ft |
| 04/04/2017 04/04/17 | Pending | -- | -- | -- |
| 03/30/2017 03/30/17 | For Sale | $129,900 | -- | $60 / Sq Ft |
Tax History Compared to Growth
Tax History
| Year | Tax Paid | Tax Assessment Tax Assessment Total Assessment is a certain percentage of the fair market value that is determined by local assessors to be the total taxable value of land and additions on the property. | Land | Improvement |
|---|---|---|---|---|
| 2025 | $3,355 | $102,900 | $9,300 | $93,600 |
| 2024 | $3,355 | $102,900 | $9,300 | $93,600 |
| 2023 | $3,355 | $102,900 | $9,300 | $93,600 |
| 2022 | $3,237 | $102,900 | $93,600 | $9,300 |
| 2021 | $3,173 | $102,900 | $9,300 | $93,600 |
| 2020 | $3,090 | $102,900 | $9,300 | $93,600 |
| 2019 | $3,040 | $102,900 | $9,300 | $93,600 |
| 2018 | $2,836 | $102,900 | $9,300 | $93,600 |
| 2017 | $2,765 | $102,900 | $9,300 | $93,600 |
| 2016 | -- | $102,900 | $9,300 | $93,600 |
| 2015 | -- | $102,900 | $9,300 | $93,600 |
| 2014 | -- | $102,900 | $9,300 | $93,600 |
Agents Affiliated with this Home
-
Rudy Amelio

Seller's Agent in 2023
Rudy Amelio
Rudy Amelio Real Estate
(610) 437-5501
43 in this area
393 Total Sales
-
Jennifer Hart

Seller Co-Listing Agent in 2023
Jennifer Hart
Rudy Amelio Real Estate
(484) 767-3337
27 in this area
247 Total Sales
-
Ron Coleman
R
Buyer's Agent in 2023
Ron Coleman
IronValley RE of Lehigh Valley
(610) 393-4837
13 in this area
26 Total Sales
-
J
Seller's Agent in 2017
Jeffrey Burnatowski
RE/MAX
-
Reginald Reglus
R
Buyer's Agent in 2017
Reginald Reglus
Keller Williams Northampton
(484) 226-0207
23 Total Sales
-
Taunya Belton
T
Buyer Co-Listing Agent in 2017
Taunya Belton
Coldwell Banker Hearthside
(862) 266-7221
14 Total Sales
Map
Source: Greater Lehigh Valley REALTORS®
MLS Number: 717560
APN: 549791414870-1
- 219 N Fountain St
- 827 W Linden St
- 247 N 10th St
- 731 Chestnut St
- 101 N 8th St
- 1018 Zieglers Ct
- 212 N 7th St
- 134 N 7th St
- 139 N 11th St
- 949 W Gordon St
- 417 Fulton St
- 224 N 11th St
- 407 N 8th St
- 39 N 11th St
- 1112 W Turner St
- 222 N Church St
- 235 N Poplar St
- 730 W Hamilton St
- 112 N Poplar St
- 936 W Liberty St
