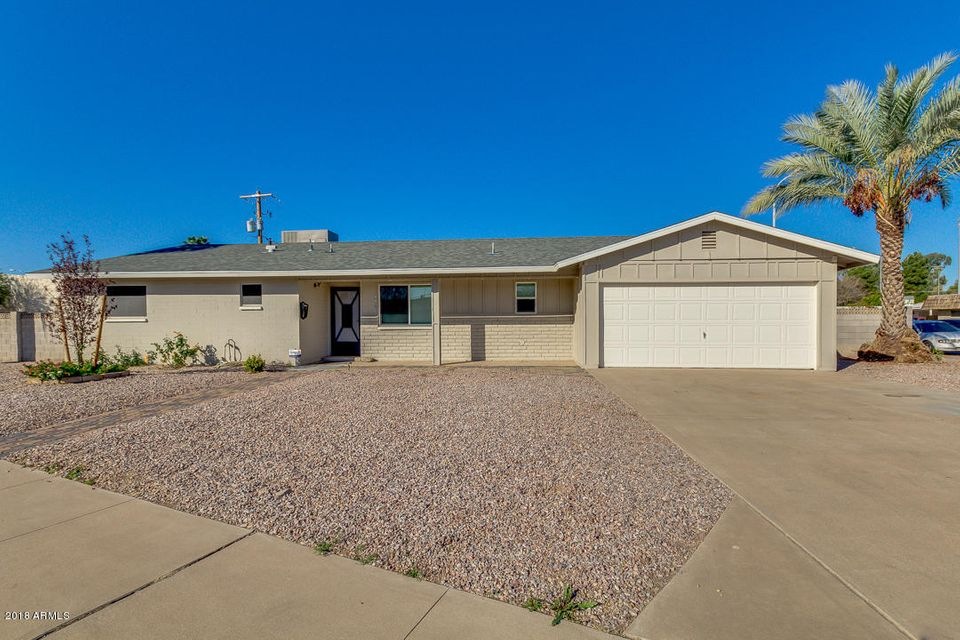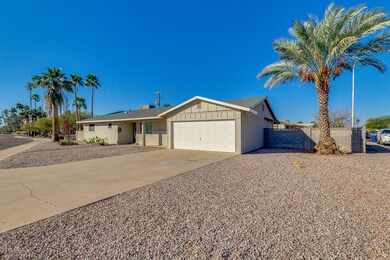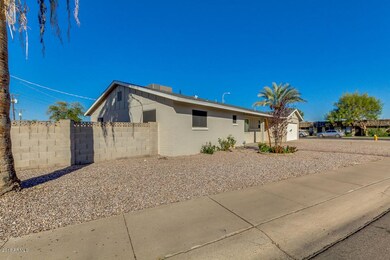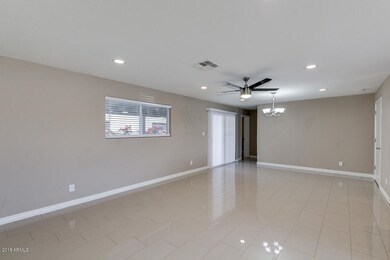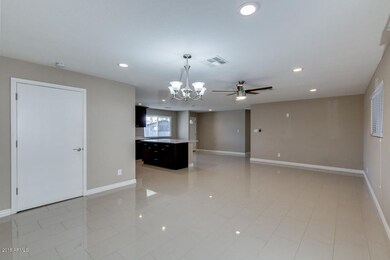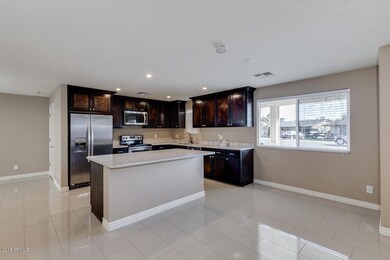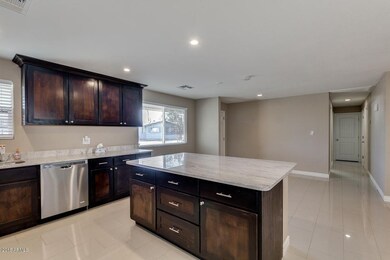
220 N Comanche Dr Chandler, AZ 85224
Central Ridge NeighborhoodAbout This Home
As of October 2021Beautiful Recently Remodeled 4 Bed Home Near Downtown Chandler. Schools, Parks and Recreation All Within walking distance. Everything Replaced During Remodel. Roof, A/C Unit, Water Heater, Upgraded 12 x 24 Porcelain Tiles, Granite Counter Tops in Kitchen, Island/Breakfast Counter and Bathrooms. Marble Tiles in Bathrooms, New bathtubs, Upgraded Bathroom and Kitchen Fixtures, Upgraded Cabinets, New Whirlpool Stainless Steel Appliances, New Fans & Lights in all rooms, New Designer Doors throughout. New Low-E Windows, Two tone interior and Exterior Paint, New New Garage Door Opener. RV Gate and NO HOA. Close to Shopping, Dining and Entertainment. Call today to arrange a showing. This place is gorgeous and won't last!
Last Agent to Sell the Property
West USA Realty License #SA651462000 Listed on: 03/01/2018

Last Buyer's Agent
Daniel Reddington
Coldwell Banker Realty License #SA567247000
Home Details
Home Type
Single Family
Est. Annual Taxes
$1,231
Year Built
1970
Lot Details
0
Parking
2
Listing Details
- Cross Street: Alma School Rd & Chandler Blvd
- Legal Info Range: 5E
- Property Type: Residential
- Association Fees Land Lease Fee: N
- Recreation Center Fee 2: N
- Recreation Center Fee: N
- Basement: N
- Updated Partial or Full Bathrooms: Full
- Bathrooms Year Updated: 2016
- Updated Floors: Full
- Items Updated Floor Yr Updated: 2016
- Updated Heating or Cooling Units: Full
- Items Updated Ht Cool Yr Updated: 2016
- Updated Kitchen: Full
- Items Updated Kitchen Yr Updated: 2016
- Updated Plumbing: Partial
- Items Updated Plmbg Yr Updated: 2016
- Updated Roof: Full
- Items Updated Roof Yr Updated: 2016
- Parking Spaces Slab Parking Spaces: 2.0
- Parking Spaces Total Covered Spaces: 2.0
- Separate Den Office Sep Den Office: N
- Year Built: 1970
- Tax Year: 2017
- Directions: Head west on Chandler Blvd, Turn right onto Comanche Dr. Property is located on the left.
- Property Sub Type: Single Family - Detached
- Lot Size Acres: 0.18
- Subdivision Name: ARROWHEAD MEADOWS 3
- Architectural Style: Ranch
- Property Attached Yn: No
- ResoBuildingAreaSource: Assessor
- Dining Area:Breakfast Bar: Yes
- Cooling:Ceiling Fan(s): Yes
- Technology:Cable TV Avail: Yes
- Technology:High Speed Internet Available: Yes
- Windows:Low-E: Yes
- Special Features: None
Interior Features
- Flooring: Carpet, Tile
- Spa Features: None
- Possible Bedrooms: 4
- Total Bedrooms: 4
- Fireplace Features: None
- Fireplace: No
- Interior Amenities: Walk-In Closet(s), Eat-in Kitchen, Breakfast Bar, 9+ Flat Ceilings, No Interior Steps, Kitchen Island, 3/4 Bath Master Bdrm, Double Vanity, High Speed Internet, Granite Counters
- Living Area: 1624.0
- Stories: 1
- Window Features: Low Emissivity Windows
- Fireplace:No Fireplace: Yes
- Community Features:Community Pool: Yes
- Kitchen Features:RangeOven Elec: Yes
- Kitchen Features:Dishwasher2: Yes
- Kitchen Features:Built-in Microwave: Yes
- Kitchen Features:Granite Countertops: Yes
- Kitchen Features:Kitchen Island: Yes
- Master Bathroom:Double Sinks: Yes
- Community Features:BikingWalking Path: Yes
- Kitchen Features:Disposal2: Yes
- Kitchen Features:Refrigerator2: Yes
- Other Rooms:Great Room: Yes
- Community Features:Children_squote_s Playgrnd: Yes
- Community Features:Near Bus Stop: Yes
Exterior Features
- Fencing: Block, Chain Link
- Exterior Features: Covered Patio(s)
- Lot Features: Corner Lot, Desert Back, Desert Front, Gravel/Stone Front, Gravel/Stone Back, Grass Back, Auto Timer H2O Front, Auto Timer H2O Back
- Pool Features: None
- Disclosures: Agency Discl Req
- Home Warranty: Yes
- Construction Type: Painted, Siding, Block, Frame - Wood
- Roof: Composition
- Construction:Frame - Wood: Yes
- Construction:Block: Yes
- Exterior Features:Covered Patio(s): Yes
Garage/Parking
- Total Covered Spaces: 2.0
- Parking Features: Electric Door Opener
- Attached Garage: No
- Garage Spaces: 2.0
- Open Parking Spaces: 2.0
- Parking Features:Electric Door Opener: Yes
Utilities
- Cooling: Refrigeration, Ceiling Fan(s)
- Heating: Electric
- Laundry Features: Inside
- Water Source: City Water
- Heating:Electric: Yes
Condo/Co-op/Association
- Community Features: Near Bus Stop, Pool, Playground, Biking/Walking Path
- Amenities: None
- Association: No
Association/Amenities
- Association Fees:HOA YN2: N
- Association Fees:PAD Fee YN2: N
- Association Fees:Cap ImprovementImpact Fee _percent_: $
- Association Fees:Cap ImprovementImpact Fee 2 _percent_: $
- Association Fee Incl:No Fees: Yes
Schools
- Elementary School: Erie Elementary School
- High School: Chandler High School
- Middle Or Junior School: John M Andersen Jr High School
Lot Info
- Land Lease: No
- Lot Size Sq Ft: 7802.0
- Parcel #: 302-48-047
- ResoLotSizeUnits: SquareFeet
Building Info
- Builder Name: Unknown
Tax Info
- Tax Annual Amount: 880.0
- Tax Book Number: 302.00
- Tax Lot: 39
- Tax Map Number: 48.00
Ownership History
Purchase Details
Home Financials for this Owner
Home Financials are based on the most recent Mortgage that was taken out on this home.Purchase Details
Home Financials for this Owner
Home Financials are based on the most recent Mortgage that was taken out on this home.Purchase Details
Home Financials for this Owner
Home Financials are based on the most recent Mortgage that was taken out on this home.Purchase Details
Home Financials for this Owner
Home Financials are based on the most recent Mortgage that was taken out on this home.Purchase Details
Purchase Details
Home Financials for this Owner
Home Financials are based on the most recent Mortgage that was taken out on this home.Purchase Details
Home Financials for this Owner
Home Financials are based on the most recent Mortgage that was taken out on this home.Similar Homes in the area
Home Values in the Area
Average Home Value in this Area
Purchase History
| Date | Type | Sale Price | Title Company |
|---|---|---|---|
| Warranty Deed | $448,000 | American Title Svc Agcy Llc | |
| Warranty Deed | $264,000 | Equity Title Agency Inc | |
| Warranty Deed | $235,000 | Security Title Agency Inc | |
| Cash Sale Deed | $168,544 | Security Title Agency Inc | |
| Trustee Deed | $157,500 | None Available | |
| Interfamily Deed Transfer | -- | Stewart Title & Trust Of Pho | |
| Warranty Deed | $115,000 | Transnation Title Insurance |
Mortgage History
| Date | Status | Loan Amount | Loan Type |
|---|---|---|---|
| Open | $425,600 | New Conventional | |
| Closed | $425,600 | New Conventional | |
| Previous Owner | $256,080 | New Conventional | |
| Previous Owner | $230,743 | FHA | |
| Previous Owner | $180,000 | New Conventional | |
| Previous Owner | $115,000 | New Conventional |
Property History
| Date | Event | Price | Change | Sq Ft Price |
|---|---|---|---|---|
| 10/22/2021 10/22/21 | Sold | $448,000 | +4.2% | $266 / Sq Ft |
| 09/20/2021 09/20/21 | Pending | -- | -- | -- |
| 09/11/2021 09/11/21 | For Sale | $430,000 | +62.9% | $255 / Sq Ft |
| 04/13/2018 04/13/18 | Sold | $264,000 | -2.0% | $163 / Sq Ft |
| 02/28/2018 02/28/18 | For Sale | $269,500 | +14.7% | $166 / Sq Ft |
| 02/21/2017 02/21/17 | Sold | $235,000 | -1.7% | $145 / Sq Ft |
| 01/07/2017 01/07/17 | Price Changed | $239,000 | -2.4% | $147 / Sq Ft |
| 12/28/2016 12/28/16 | Price Changed | $245,000 | -1.6% | $151 / Sq Ft |
| 12/15/2016 12/15/16 | Price Changed | $248,900 | 0.0% | $153 / Sq Ft |
| 12/09/2016 12/09/16 | Price Changed | $249,000 | -3.9% | $153 / Sq Ft |
| 12/01/2016 12/01/16 | Price Changed | $259,000 | -2.3% | $159 / Sq Ft |
| 11/22/2016 11/22/16 | Price Changed | $265,000 | -1.5% | $163 / Sq Ft |
| 11/11/2016 11/11/16 | For Sale | $269,000 | +59.6% | $166 / Sq Ft |
| 08/16/2016 08/16/16 | Sold | $168,544 | +6.0% | $104 / Sq Ft |
| 07/20/2016 07/20/16 | Pending | -- | -- | -- |
| 07/12/2016 07/12/16 | For Sale | $159,000 | -- | $98 / Sq Ft |
Tax History Compared to Growth
Tax History
| Year | Tax Paid | Tax Assessment Tax Assessment Total Assessment is a certain percentage of the fair market value that is determined by local assessors to be the total taxable value of land and additions on the property. | Land | Improvement |
|---|---|---|---|---|
| 2025 | $1,231 | $13,377 | -- | -- |
| 2024 | $1,207 | $12,740 | -- | -- |
| 2023 | $1,207 | $30,130 | $6,020 | $24,110 |
| 2022 | $1,169 | $22,760 | $4,550 | $18,210 |
| 2021 | $1,018 | $21,680 | $4,330 | $17,350 |
| 2020 | $1,013 | $20,750 | $4,150 | $16,600 |
| 2019 | $975 | $18,810 | $3,760 | $15,050 |
| 2018 | $944 | $17,260 | $3,450 | $13,810 |
| 2017 | $880 | $15,860 | $3,170 | $12,690 |
| 2016 | $847 | $13,650 | $2,730 | $10,920 |
| 2015 | $821 | $12,910 | $2,580 | $10,330 |
Agents Affiliated with this Home
-

Seller's Agent in 2021
Nick Bosley
My Home Group Real Estate
(480) 914-1881
3 in this area
103 Total Sales
-

Buyer's Agent in 2021
Carin Nguyen
Real Broker
(602) 832-7005
8 in this area
2,209 Total Sales
-
J
Buyer Co-Listing Agent in 2021
Jazmin Lopez
Real Broker
(832) 962-2036
1 in this area
53 Total Sales
-
L
Buyer Co-Listing Agent in 2021
Luz Herrera
Keller Williams Realty Phoenix
-

Seller's Agent in 2018
Marvin Hook
West USA Realty
(602) 558-2266
2 in this area
10 Total Sales
-
D
Buyer's Agent in 2018
Daniel Reddington
Coldwell Banker Realty
Map
Source: Arizona Regional Multiple Listing Service (ARMLS)
MLS Number: 5729767
APN: 302-48-047
- 333 N Pennington Dr Unit 22
- 333 N Pennington Dr Unit 55
- 333 N Pennington Dr Unit 15
- 1723 W Mercury Way
- 1582 W Chicago St
- 1245 W Cindy St
- 401 N Cholla St
- 954 W Fairway Dr
- 1263 W Del Rio St
- 925 W San Marcos Dr
- 518 N Cheri Lynn Dr
- 1160 W Ivanhoe St
- 444 S Meadows Dr
- 515 S Apache Dr
- 591 N Cheri Lynn Dr
- 1334 W Linda Ln
- 1212 W Glenmere Dr
- 847 W Harrison St
- 530 S Emerson St
- 1233 W Dublin St
